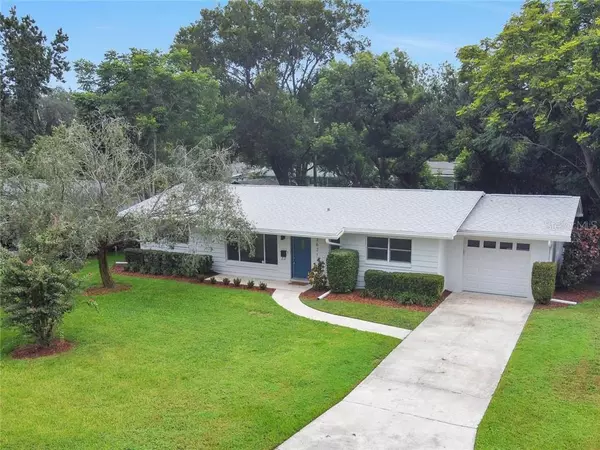$320,000
$317,900
0.7%For more information regarding the value of a property, please contact us for a free consultation.
3 Beds
2 Baths
1,360 SqFt
SOLD DATE : 10/23/2020
Key Details
Sold Price $320,000
Property Type Single Family Home
Sub Type Single Family Residence
Listing Status Sold
Purchase Type For Sale
Square Footage 1,360 sqft
Price per Sqft $235
Subdivision Williams Grove
MLS Listing ID O5888020
Sold Date 10/23/20
Bedrooms 3
Full Baths 2
Construction Status Financing,Inspections
HOA Y/N No
Year Built 1961
Annual Tax Amount $2,375
Lot Size 7,840 Sqft
Acres 0.18
Property Description
Move in Ready! Sellers just scheduled to have the home repiped. (It was the last thing that needed to be done.) Welcome to your new home, one which has been tastefully updated, all the while embracing the original charm of this beautiful mid-century home. The curb appeal of this darling is like something straight out of the era in which it was constructed, with fresh flower beds and a clean, easy to maintain landscape. Immediately upon entry through the stormy blue front door, you and your guests are greeted with a large open floor plan that boasts new WOOD floors that flow throughout the house. The kitchen features a matching set of stainless steel appliances, subway tile backsplash, and granite countertops. Off of the main living area is the Florida room, with stunning marble tiles that remind one of Frank Lloyd Wright’s often selected stone floors. This sunny room leads out to a huge screened in patio, perfect for hosting BBQs or just enjoying your morning coffee. The master suite boasts a walk-in closet (a rare find in mid-century homes) and a fully renovated ensuite bath. All this and the home is zoned for Pershing K-8 and Boone High School, it doesn’t getter any better than that.
The previous owners loved this home, and it shows. They took special care in making sure that the home was move-in ready for you, they thought of everything to ensure the function and style are A++. Recent improvements include a NEW ROOF!!! As well as new gutters, garage door, outlets and switches, appliances, and wood floors. It has been completely repainted, inside and out, has new interior doors, updated/remodeled bathrooms and the electrical panel was updated in 2013. This home gives you all of the updates of a new home but with the charm and sturdiness of a 1960’s ranch style block home in the charming and convenient location of North Conway.
Location
State FL
County Orange
Community Williams Grove
Zoning R-1A
Interior
Interior Features Ceiling Fans(s), Stone Counters, Thermostat, Walk-In Closet(s)
Heating Central
Cooling Central Air
Flooring Hardwood, Tile, Wood
Furnishings Unfurnished
Fireplace false
Appliance Dishwasher, Disposal, Range, Refrigerator
Laundry In Garage
Exterior
Exterior Feature Fence, Storage
Garage Driveway, Garage Door Opener
Garage Spaces 1.0
Fence Chain Link
Utilities Available Cable Available, Cable Connected, Electricity Connected
Waterfront false
Roof Type Shingle
Parking Type Driveway, Garage Door Opener
Attached Garage true
Garage true
Private Pool No
Building
Lot Description In County, Near Public Transit
Entry Level One
Foundation Slab
Lot Size Range 0 to less than 1/4
Sewer Septic Tank
Water Public
Architectural Style Ranch
Structure Type Block
New Construction false
Construction Status Financing,Inspections
Schools
Elementary Schools Pershing K-8
Middle Schools Pershing K-8
High Schools Boone High
Others
Senior Community No
Ownership Fee Simple
Acceptable Financing Cash, Conventional, FHA, VA Loan
Membership Fee Required None
Listing Terms Cash, Conventional, FHA, VA Loan
Special Listing Condition None
Read Less Info
Want to know what your home might be worth? Contact us for a FREE valuation!

Our team is ready to help you sell your home for the highest possible price ASAP

© 2024 My Florida Regional MLS DBA Stellar MLS. All Rights Reserved.
Bought with HOMEVEST REALTY
GET MORE INFORMATION

Broker-Associate






