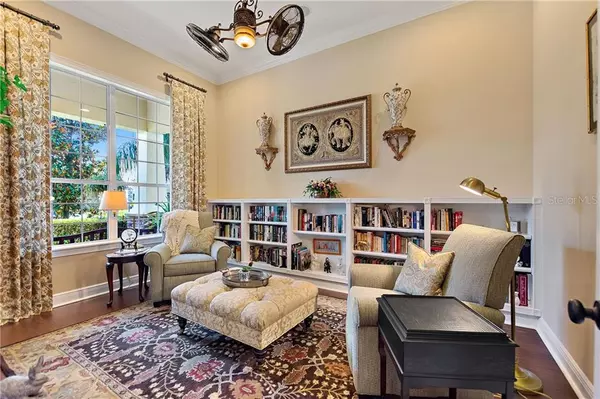$658,000
$658,900
0.1%For more information regarding the value of a property, please contact us for a free consultation.
5 Beds
4 Baths
3,976 SqFt
SOLD DATE : 11/30/2020
Key Details
Sold Price $658,000
Property Type Single Family Home
Sub Type Single Family Residence
Listing Status Sold
Purchase Type For Sale
Square Footage 3,976 sqft
Price per Sqft $165
Subdivision Belle Vista/Lk Conway
MLS Listing ID O5888164
Sold Date 11/30/20
Bedrooms 5
Full Baths 4
Construction Status Appraisal
HOA Fees $83
HOA Y/N Yes
Year Built 2012
Annual Tax Amount $8,094
Lot Size 10,454 Sqft
Acres 0.24
Property Description
Meticulously maintained home in gated community located in the city of Belle Isle. Minutes to downtown Orlando, Orlando International Airport, Restaurants, Shopping and major roads for easy travel to the beaches and the Theme Parks. As you pull up you will notice the paved 3 car driveway,(pavers) walkway to front porch and Tile roof. As you walk through the front door you notice the open floor plan. Family office to the left and formal dining to the right. Large open family room with stackable sliders open to the covered lanai and screened saltwater solar heated pool (40x15) with special mood lighting as you overlook the pond with fountain. Large Granite Island in the open kitchen with Breakfast Nook. Custom wood cabinets with pullouts, double wall ovens, Gas Cooktop, SS appliances. Downstairs has a 3 way split plan with 4 bedrooms downstairs and 3 full baths. Master bedroom is downstairs with 2 walk in closets, separate tub and shower. Upstairs consists of a second family room with a separate bedroom and bath. Separate theatre room with build in fridge/wine bar. Prop closet holds all your seasonal decorations or gifts. Crown molding throughout, recessed light, separate desk area off kitchen, inside utility room with sink, 3 car garage with built ins and peg board.
Location
State FL
County Orange
Community Belle Vista/Lk Conway
Zoning R-1-AA
Rooms
Other Rooms Bonus Room, Den/Library/Office, Formal Dining Room Separate, Formal Living Room Separate, Inside Utility, Interior In-Law Suite, Loft, Media Room
Interior
Interior Features Built-in Features, Ceiling Fans(s), Central Vaccum, Crown Molding, Dry Bar, Eat-in Kitchen, High Ceilings, Kitchen/Family Room Combo, Solid Surface Counters, Split Bedroom, Vaulted Ceiling(s), Walk-In Closet(s), Window Treatments
Heating Central, Electric
Cooling Central Air, Mini-Split Unit(s)
Flooring Bamboo, Carpet, Tile
Furnishings Unfurnished
Fireplace false
Appliance Built-In Oven, Cooktop, Dishwasher, Disposal, Microwave, Range Hood, Wine Refrigerator
Laundry Inside, Laundry Room
Exterior
Exterior Feature French Doors, Irrigation System, Lighting, Sidewalk, Sliding Doors, Sprinkler Metered
Parking Features Driveway, Garage Door Opener
Garage Spaces 3.0
Pool Gunite, Heated, In Ground, Lap, Lighting, Salt Water, Screen Enclosure, Solar Heat
Community Features Deed Restrictions, Gated, Sidewalks
Utilities Available BB/HS Internet Available, Cable Available, Electricity Connected, Phone Available, Propane, Public, Underground Utilities
Amenities Available Gated
Waterfront Description Pond
View Y/N 1
Water Access 1
Water Access Desc Pond
View Water
Roof Type Tile
Porch Covered, Deck, Enclosed, Patio
Attached Garage true
Garage true
Private Pool Yes
Building
Lot Description Sidewalk, Private
Story 2
Entry Level Two
Foundation Slab
Lot Size Range 0 to less than 1/4
Sewer Public Sewer
Water Public
Architectural Style Craftsman
Structure Type Block,Stucco
New Construction false
Construction Status Appraisal
Schools
Elementary Schools Shenandoah Elem
Middle Schools Conway Middle
High Schools Oak Ridge High
Others
Pets Allowed Yes
HOA Fee Include 24-Hour Guard,Security
Senior Community No
Ownership Fee Simple
Monthly Total Fees $166
Acceptable Financing Cash, Conventional
Membership Fee Required Required
Listing Terms Cash, Conventional
Special Listing Condition None
Read Less Info
Want to know what your home might be worth? Contact us for a FREE valuation!

Our team is ready to help you sell your home for the highest possible price ASAP

© 2024 My Florida Regional MLS DBA Stellar MLS. All Rights Reserved.
Bought with ONE OAK REALTY CORP
GET MORE INFORMATION

Broker-Associate






