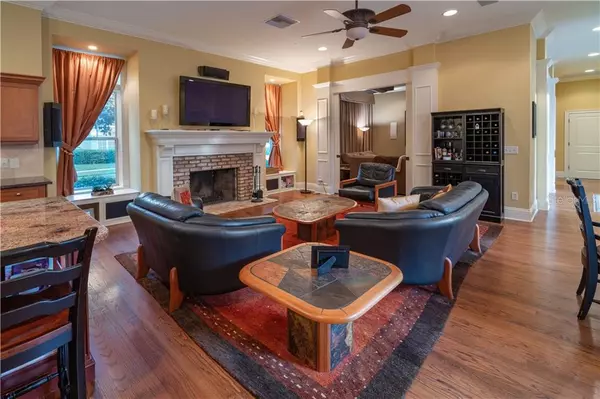$1,100,000
$1,175,000
6.4%For more information regarding the value of a property, please contact us for a free consultation.
4 Beds
4 Baths
3,857 SqFt
SOLD DATE : 11/12/2020
Key Details
Sold Price $1,100,000
Property Type Single Family Home
Sub Type Single Family Residence
Listing Status Sold
Purchase Type For Sale
Square Footage 3,857 sqft
Price per Sqft $285
Subdivision Baldwin Park 6
MLS Listing ID O5892034
Sold Date 11/12/20
Bedrooms 4
Full Baths 4
Construction Status Appraisal,Financing,Inspections
HOA Fees $33
HOA Y/N Yes
Year Built 2006
Annual Tax Amount $16,861
Lot Size 0.270 Acres
Acres 0.27
Lot Dimensions 94x128x92x130
Property Description
Captivating and Charming Custom Pool Home. Professionally built by master builder, Dave Konkol, this 4BR/4BA, 3,857 sqft home is truly one-of-a-kind. Conveying warmth, sophistication and technology, the exterior welcomes with meticulous landscaping and a southern front porch. Entering the home, you note the open floor plan, hardwood flooring, and crown molding. Discover a gourmet kitchen featuring Wolf, Sub-Zero and Bosch stainless-steel appliances, exotic granite countertops, gas dual fuel range, 30" deep counters, self-closing drawers, Kitchen Craft maple cabinetry, extra large walk-in pantry, convection microwave, and instant hot water. Have dinner parties in the formal dining room then retreat to the formal living area featuring French doors and park views or opt for casual evenings in the family room by the gas starter/wood burning fireplace. For al fresco dining, go outdoors to the lanai with remote retractable screens, outdoor gas starter/wood burning Fireplace, pool/spa, brick paver patio, and outdoor kitchen w/Dacor grill. Watch movies in the media room w/Sony projector, 90" screen with remote controlled darkening drapes, and Nile sound system! In the evenings, retreat to the private 1st floor master bedroom which has a walk-in closet w/Closet Master shelving system and an en suite featuring a whirlpool tub and separate rain shower. Other features: 3-car garage w/epoxy chip flooring/cabinetry, laundry room, large bedrooms, and more! Start living the good life today in one of Orlando’s most exclusive communities. A+ rated schools with easy commute to downtown. Call Darryl for a private tour!
Location
State FL
County Orange
Community Baldwin Park 6
Zoning PD
Rooms
Other Rooms Attic, Den/Library/Office, Family Room, Formal Dining Room Separate, Formal Living Room Separate, Inside Utility, Media Room
Interior
Interior Features Built-in Features, Ceiling Fans(s), Central Vaccum, Crown Molding, Eat-in Kitchen, Kitchen/Family Room Combo, Open Floorplan, Solid Wood Cabinets, Split Bedroom, Stone Counters, Walk-In Closet(s), Wet Bar, Window Treatments
Heating Central, Electric, Zoned
Cooling Central Air, Zoned
Flooring Carpet, Marble, Tile, Wood
Fireplaces Type Gas, Family Room, Other, Wood Burning
Furnishings Unfurnished
Fireplace true
Appliance Convection Oven, Dishwasher, Disposal, Dryer, Gas Water Heater, Microwave, Range, Range Hood, Refrigerator, Washer
Laundry Corridor Access, Inside, Laundry Room
Exterior
Exterior Feature Fence, French Doors, Irrigation System, Outdoor Grill, Outdoor Kitchen, Outdoor Shower, Rain Gutters, Sidewalk
Garage Alley Access, Curb Parking, Garage Door Opener, Garage Faces Rear, On Street
Garage Spaces 3.0
Fence Vinyl
Pool Gunite, Heated, In Ground, Lighting, Solar Heat
Community Features Deed Restrictions, Fishing, Irrigation-Reclaimed Water, Park, Playground, Pool, Sidewalks, Special Community Restrictions
Utilities Available BB/HS Internet Available, Cable Available, Propane, Sewer Connected, Street Lights, Underground Utilities, Water Connected
Amenities Available Fitness Center, Park, Playground, Pool, Recreation Facilities, Tennis Court(s)
Waterfront false
View Park/Greenbelt
Roof Type Shingle
Parking Type Alley Access, Curb Parking, Garage Door Opener, Garage Faces Rear, On Street
Attached Garage true
Garage true
Private Pool Yes
Building
Lot Description Corner Lot
Story 2
Entry Level Two
Foundation Slab
Lot Size Range 1/4 to less than 1/2
Builder Name Dave Konkol
Sewer Public Sewer
Water None
Architectural Style Craftsman
Structure Type Cement Siding
New Construction false
Construction Status Appraisal,Financing,Inspections
Schools
Elementary Schools Baldwin Park Elementary
Middle Schools Glenridge Middle
High Schools Winter Park High
Others
Pets Allowed Breed Restrictions
HOA Fee Include Pool,Maintenance Grounds,Recreational Facilities
Senior Community No
Ownership Fee Simple
Monthly Total Fees $66
Acceptable Financing Cash, Conventional
Membership Fee Required Required
Listing Terms Cash, Conventional
Special Listing Condition None
Read Less Info
Want to know what your home might be worth? Contact us for a FREE valuation!

Our team is ready to help you sell your home for the highest possible price ASAP

© 2024 My Florida Regional MLS DBA Stellar MLS. All Rights Reserved.
Bought with JW GASTON LLC
GET MORE INFORMATION

Broker-Associate






