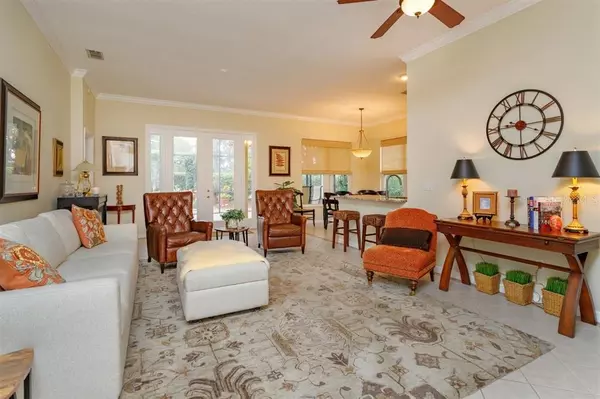$340,000
$345,000
1.4%For more information regarding the value of a property, please contact us for a free consultation.
3 Beds
2 Baths
1,552 SqFt
SOLD DATE : 11/06/2020
Key Details
Sold Price $340,000
Property Type Single Family Home
Sub Type Single Family Residence
Listing Status Sold
Purchase Type For Sale
Square Footage 1,552 sqft
Price per Sqft $219
Subdivision Keenwicke
MLS Listing ID O5897928
Sold Date 11/06/20
Bedrooms 3
Full Baths 2
Construction Status Appraisal,Financing
HOA Fees $167/qua
HOA Y/N Yes
Year Built 1998
Annual Tax Amount $2,382
Lot Size 5,662 Sqft
Acres 0.13
Property Description
Behind the 24 Hour Man-Gated Community of Heathrow, you will find this immaculate, upgraded, turn-key home, nestled in the neighborhood of Keenwick. Charmed by the instant curb appeal, the manicured front yard leads you to a covered lanai entrance. Inside you are greeted with an open-one-story floor plan. The formal living space is open to the kitchen upgraded with custom cabinets, stainless steel appliances, and beautiful granite. Eat dinner in the dining area or at the large island. This perfect for the entertaining area has natural light and a set of French doors that lead to a private screened and covered lanai with pavers. The bedrooms are arranged in a split-floorplan layout. There are three bedrooms and an upgraded bathroom with quartz countertops in the home's front and a well-situated master bedroom towards the back. The Master has a nice has windows with natural light, an excellent spa bathroom with quartz countertops, a garden tub, and a separate shower. Heathrow is known for its superb rolling golf course, walking trails, community parks, and operated gates. Heathrow also has a beautiful membership, only country club attached to the community. With this membership, you are afforded golf, pools, a country club, and an athletic facility. This location is ideal for transportation, dining, and shopping.
Recent Upgrades Include Interior Paint, Newer Ac Handler, 2017 Roof, upgraded bathrooms, and kitchen last five years.
Location
State FL
County Seminole
Community Keenwicke
Zoning PUD
Interior
Interior Features Ceiling Fans(s), Eat-in Kitchen, Living Room/Dining Room Combo, Open Floorplan, Solid Surface Counters, Solid Wood Cabinets, Stone Counters, Vaulted Ceiling(s), Walk-In Closet(s), Window Treatments
Heating Central
Cooling Central Air
Flooring Carpet, Ceramic Tile
Fireplace false
Appliance Dishwasher, Electric Water Heater, Range, Refrigerator
Laundry Inside, Laundry Room
Exterior
Exterior Feature Lighting, Sidewalk
Parking Features Driveway, Garage Door Opener
Garage Spaces 2.0
Community Features Deed Restrictions, Fitness Center, Gated, Golf Carts OK, Golf, Park, Playground, Pool, Sidewalks
Utilities Available BB/HS Internet Available, Cable Available, Cable Connected, Electricity Available, Electricity Connected, Street Lights, Water Available, Water Connected
Amenities Available Basketball Court, Clubhouse, Fitness Center, Gated, Golf Course, Playground, Pool, Recreation Facilities, Security
View Garden
Roof Type Shingle
Porch Covered, Screened
Attached Garage true
Garage true
Private Pool No
Building
Lot Description Level, Near Golf Course, Sidewalk, Paved
Story 1
Entry Level One
Foundation Slab
Lot Size Range 0 to less than 1/4
Sewer Public Sewer
Water Public
Architectural Style Contemporary
Structure Type Block,Stucco
New Construction false
Construction Status Appraisal,Financing
Schools
Elementary Schools Heathrow Elementary
Middle Schools Markham Woods Middle
High Schools Seminole High
Others
Pets Allowed Yes
HOA Fee Include 24-Hour Guard
Senior Community No
Ownership Fee Simple
Monthly Total Fees $167
Acceptable Financing Cash, Conventional, FHA, VA Loan
Membership Fee Required Required
Listing Terms Cash, Conventional, FHA, VA Loan
Special Listing Condition None
Read Less Info
Want to know what your home might be worth? Contact us for a FREE valuation!

Our team is ready to help you sell your home for the highest possible price ASAP

© 2025 My Florida Regional MLS DBA Stellar MLS. All Rights Reserved.
Bought with COLDWELL BANKER REALTY
GET MORE INFORMATION
Broker-Associate






