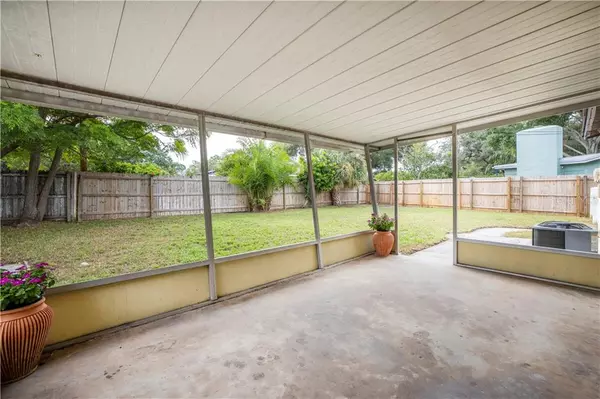$272,000
$279,000
2.5%For more information regarding the value of a property, please contact us for a free consultation.
3 Beds
2 Baths
1,081 SqFt
SOLD DATE : 11/12/2020
Key Details
Sold Price $272,000
Property Type Single Family Home
Sub Type Single Family Residence
Listing Status Sold
Purchase Type For Sale
Square Footage 1,081 sqft
Price per Sqft $251
Subdivision Meadow Lawn 12Th Add
MLS Listing ID U8100053
Sold Date 11/12/20
Bedrooms 3
Full Baths 2
Construction Status Appraisal,Financing,Inspections
HOA Y/N No
Year Built 1968
Annual Tax Amount $2,547
Lot Size 7,840 Sqft
Acres 0.18
Lot Dimensions 80x102
Property Description
Beautiful renovation of this block construction home which is nicely perched high on a hill with an expansive lot that is fenced and ready for a pool, entertaining or plenty of space for play. Sharply painted and landscaped, this home is distinctive. Set on one of the nicest streets in the neighborhood and a short walk to the lake and wonderful playground at the local elementary school. Zoned for Lynch Elementary, and walkable, this school receives a 4-star rating from parents. During the recent renovation of this home, the front door, all interior doors and the front door bay window were replaced. All other windows in the home are double-pane thermally efficient windows. All of the ceilings and walls were resurfaced and look perfect!! A new HVAC system was installed in 2019 along with all new ducting. The new AC and solid windows create a very energy efficient home. The back bedroom is the master suite with a nicely updated walk-in shower, seamless glass enclosure, new vanity, toilet and tile. Bedrooms 2 and 3 are also nicely sized with good closet space, new flooring and ceilings. These bedrooms are serviced by the hall bath: well-appointed with a new vanity, toilet and newly glazed tub and shower. Electric panel was replaced as part of the renovation. This is a “must-see” home in this price point.
Location
State FL
County Pinellas
Community Meadow Lawn 12Th Add
Zoning NS-1
Direction N
Interior
Interior Features Ceiling Fans(s), Eat-in Kitchen, Kitchen/Family Room Combo, Living Room/Dining Room Combo, Open Floorplan, Stone Counters, Thermostat, Window Treatments
Heating Electric
Cooling Central Air
Flooring Ceramic Tile
Fireplace false
Appliance Dishwasher, Disposal, Dryer, Freezer, Gas Water Heater, Range, Refrigerator, Washer
Laundry In Garage
Exterior
Exterior Feature Fence, Sliding Doors
Parking Features Driveway, Garage Door Opener, Off Street, Oversized, Workshop in Garage
Garage Spaces 1.0
Fence Vinyl, Wood
Community Features Fishing, Park, Sidewalks
Utilities Available BB/HS Internet Available, Cable Available, Electricity Connected, Natural Gas Connected, Public, Sewer Connected, Water Connected
View Park/Greenbelt
Roof Type Shingle
Porch Covered, Front Porch, Rear Porch
Attached Garage true
Garage true
Private Pool No
Building
Lot Description City Limits, Oversized Lot, Paved
Entry Level One
Foundation Slab
Lot Size Range 0 to less than 1/4
Sewer Public Sewer
Water Public
Architectural Style Florida, Ranch
Structure Type Block
New Construction false
Construction Status Appraisal,Financing,Inspections
Others
Senior Community No
Ownership Fee Simple
Acceptable Financing Cash, Conventional, FHA, VA Loan
Listing Terms Cash, Conventional, FHA, VA Loan
Special Listing Condition None
Read Less Info
Want to know what your home might be worth? Contact us for a FREE valuation!

Our team is ready to help you sell your home for the highest possible price ASAP

© 2025 My Florida Regional MLS DBA Stellar MLS. All Rights Reserved.
Bought with DWELL FLORIDA REAL ESTATE LLC
GET MORE INFORMATION
Broker-Associate






