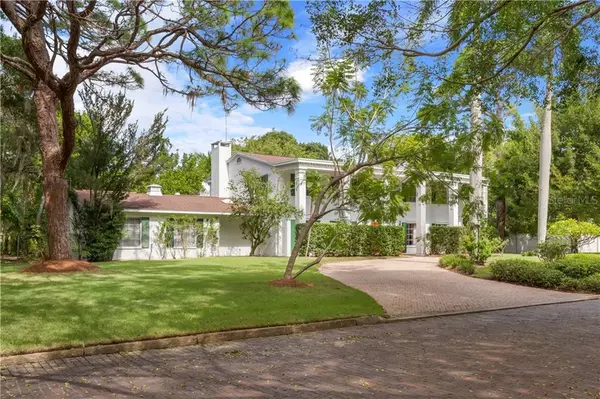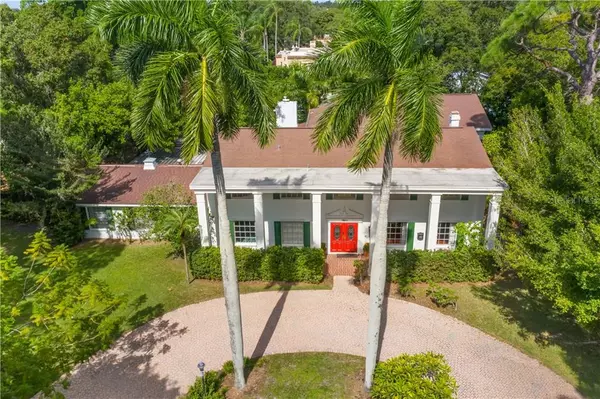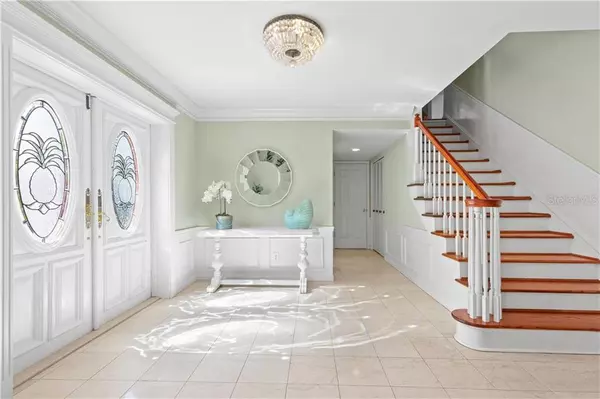$900,000
$925,000
2.7%For more information regarding the value of a property, please contact us for a free consultation.
4 Beds
5 Baths
5,354 SqFt
SOLD DATE : 01/29/2021
Key Details
Sold Price $900,000
Property Type Single Family Home
Sub Type Single Family Residence
Listing Status Sold
Purchase Type For Sale
Square Footage 5,354 sqft
Price per Sqft $168
Subdivision South Davista Rev Map
MLS Listing ID U8103076
Sold Date 01/29/21
Bedrooms 4
Full Baths 4
Half Baths 1
Construction Status Financing
HOA Y/N No
Year Built 1969
Annual Tax Amount $11,491
Lot Size 0.640 Acres
Acres 0.64
Lot Dimensions 222x127
Property Description
This colonial style home evokes a mix of southern charm and northern elegance; located on an oak tree shaded, brick paved street in Historic Old Pasadena, a small neighborhood bordering the west side of St. Petersburg and the Gulf beaches. The sprawling residence sits on .6366 acres on a corner lot, giving the owner privacy & seclusion.Upon entering you will see the lovely details of impressive wood panels & crown molding in the foyer and throughout the entire home. The formal living room & adjacent dining room are rich with Brazilian Cherry wood flooring. Oversized windows reveal views of the secluded backyard area which is beautiful and serene. A custom designed pebble tec pool with fountain was built by the current owners in 1999. Chicago brick pavers and lush landscaping surround the pool making it relaxing and inviting to look at while sitting under the shaded veranda.
Down the hallway on the first floor is the expansive kitchen which includes an abundance of cabinets, generous granite countertop space, a custom-made antique pine island and wood burning fireplace with a carved wood mantle. The family room featuring a wood beamed ceiling, is perfect for sitting by the stone fireplace with family and friends. The mantle was made from an antique wood beam from a barn in upstate New York. Pass the time in the nearby game room before heading out to the pool area just beyond the sliding doors.
A home office/study is also available on the first floor.
There are 4 bedrooms all located upstairs. In addition to the master suite, one other bedroom has ensuite bathroom, wet bar, small refrigerator and cabinets. As part of a renovation by the previous owner, the master bedroom suite was expanded to double its original size. When you open the handcrafted beveled glass doors you will step into a retreat, where you can relax and enjoy your privacy. The oversized sitting area has room for comfortable chairs, and a sofa in front of a wood burning fireplace. There is a wet bar, small refrigerator and shelving all hidden behind wood cabinetry. An alcove area overlooking the pool and garden, plus 2 walk-in cedar closets, 2 bathrooms, his & hers, one with a jacuzzi tub, separate shower and dressing area with another 2 cedar closets complete this master suite.
This is a perfect opportunity to live in a wonderful neighborhood within close proximity to the beautiful Gulf beaches and also a short drive to all the activity that downtown St Pete has to offer. Schedule your appointment now to see this property!
All measurements are approximate and need to be verified by the buyer or buyer's agent.
Location
State FL
County Pinellas
Community South Davista Rev Map
Direction S
Rooms
Other Rooms Den/Library/Office, Family Room, Formal Dining Room Separate, Formal Living Room Separate, Inside Utility
Interior
Interior Features Cathedral Ceiling(s), Ceiling Fans(s), Eat-in Kitchen, High Ceilings, Skylight(s), Stone Counters, Walk-In Closet(s)
Heating Central, Electric, Propane
Cooling Central Air
Flooring Carpet, Ceramic Tile, Hardwood
Fireplaces Type Family Room, Master Bedroom, Other, Wood Burning
Fireplace true
Appliance Bar Fridge, Dishwasher, Disposal, Dryer, Microwave, Range, Refrigerator, Washer
Laundry Inside, Laundry Room
Exterior
Exterior Feature Fence, Irrigation System, Lighting, Sliding Doors
Garage Circular Driveway, Covered, Garage Door Opener, Garage Faces Rear
Garage Spaces 2.0
Fence Masonry
Pool Gunite, In Ground, Pool Sweep
Utilities Available Cable Connected, Public, Sprinkler Recycled
Waterfront false
View Trees/Woods
Roof Type Shingle
Parking Type Circular Driveway, Covered, Garage Door Opener, Garage Faces Rear
Attached Garage true
Garage true
Private Pool Yes
Building
Lot Description Corner Lot, Historic District, City Limits, Oversized Lot
Story 2
Entry Level Two
Foundation Slab
Lot Size Range 1/2 to less than 1
Sewer Public Sewer
Water Public
Architectural Style Colonial
Structure Type Brick
New Construction false
Construction Status Financing
Schools
Elementary Schools Azalea Elementary-Pn
Middle Schools Azalea Middle-Pn
High Schools Boca Ciega High-Pn
Others
Senior Community No
Ownership Fee Simple
Acceptable Financing Cash, Conventional
Listing Terms Cash, Conventional
Special Listing Condition None
Read Less Info
Want to know what your home might be worth? Contact us for a FREE valuation!

Our team is ready to help you sell your home for the highest possible price ASAP

© 2024 My Florida Regional MLS DBA Stellar MLS. All Rights Reserved.
Bought with CENTURY 21 RE CHAMPIONS
GET MORE INFORMATION

Broker-Associate






