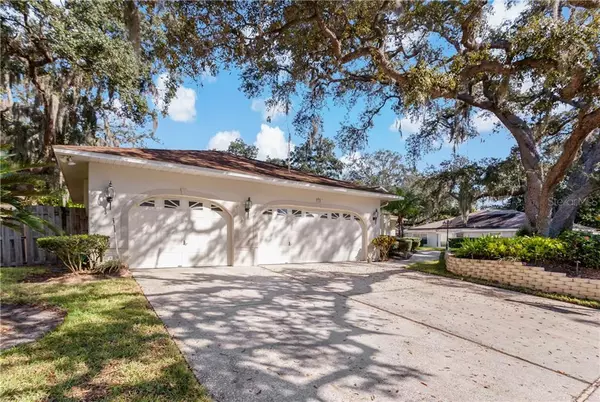$395,000
$395,000
For more information regarding the value of a property, please contact us for a free consultation.
3 Beds
2 Baths
1,952 SqFt
SOLD DATE : 12/17/2020
Key Details
Sold Price $395,000
Property Type Single Family Home
Sub Type Single Family Residence
Listing Status Sold
Purchase Type For Sale
Square Footage 1,952 sqft
Price per Sqft $202
Subdivision Whitcomb Place
MLS Listing ID U8104734
Sold Date 12/17/20
Bedrooms 3
Full Baths 2
Construction Status Inspections,Other Contract Contingencies
HOA Fees $52/ann
HOA Y/N Yes
Year Built 1993
Annual Tax Amount $3,188
Lot Size 0.490 Acres
Acres 0.49
Lot Dimensions 99x218
Property Description
LOCATION, LOCATION, LOCATION! WHITCOMB PLACE IS LOCATED IN THE HEART OF TARPON SPRINGS NEAR DOWNTOWN, BEACHES, SCHOOLS, SHOPPING, GOLF AND MARINAS. THIS 3-BEDROOM, 2-BATH HOME BOASTS A GREAT ROOM WITH CATHEDRAL CEILINGS, SKY LIGHTS AND SLIDING DOORS TO THE COVERED PATIO AND POOL. SPLIT BEDROOM PLAN WITH WALK-IN CLOSETS IN EVERY ROOM. THIS HOME SITS ON A NEARLY 1/2 ACRE LOT OFFERING A PARK-LIKE SETTING. THE VERY OVERSIZED GARAGE (952 SQ FT) OFFERS ENDLESS POSSIBILITIES WITH ROOM FOR THREE CARS, WORKSHOP AND STORAGE AREA. THE ROOF AND A/C WERE REPLACED IN 2010 AND THE WATER HEATER 2007.
Location
State FL
County Pinellas
Community Whitcomb Place
Rooms
Other Rooms Breakfast Room Separate, Formal Dining Room Separate, Great Room, Inside Utility
Interior
Interior Features Cathedral Ceiling(s), Ceiling Fans(s), Eat-in Kitchen, High Ceilings, Open Floorplan, Skylight(s), Solid Wood Cabinets, Split Bedroom, Thermostat, Vaulted Ceiling(s), Walk-In Closet(s), Window Treatments
Heating Central, Natural Gas
Cooling Central Air
Flooring Carpet, Ceramic Tile, Laminate
Fireplace false
Appliance Built-In Oven, Cooktop, Dishwasher, Disposal, Dryer, Gas Water Heater, Microwave, Refrigerator, Washer
Laundry Inside, Laundry Room
Exterior
Exterior Feature Fence, Irrigation System, Lighting, Outdoor Grill, Outdoor Kitchen, Sidewalk, Sliding Doors
Garage Driveway, Garage Door Opener, Ground Level, Off Street, Oversized, Workshop in Garage
Garage Spaces 3.0
Fence Wood
Pool Auto Cleaner, Gunite, In Ground, Screen Enclosure
Utilities Available BB/HS Internet Available, Cable Available, Electricity Connected, Natural Gas Connected, Sewer Connected, Sprinkler Well, Street Lights, Underground Utilities, Water Connected
Waterfront false
View Garden, Pool, Trees/Woods
Roof Type Shingle
Parking Type Driveway, Garage Door Opener, Ground Level, Off Street, Oversized, Workshop in Garage
Attached Garage true
Garage true
Private Pool Yes
Building
Lot Description City Limits, Near Golf Course, Near Marina, Near Public Transit, Oversized Lot, Sidewalk, Paved
Story 1
Entry Level One
Foundation Slab
Lot Size Range 1/4 to less than 1/2
Sewer Public Sewer
Water Public
Architectural Style Florida
Structure Type Stucco,Wood Frame
New Construction false
Construction Status Inspections,Other Contract Contingencies
Schools
Elementary Schools Sunset Hills Elementary-Pn
Middle Schools Tarpon Springs Middle-Pn
High Schools Tarpon Springs High-Pn
Others
Pets Allowed Breed Restrictions, Yes
HOA Fee Include Common Area Taxes,Escrow Reserves Fund
Senior Community No
Ownership Fee Simple
Monthly Total Fees $52
Acceptable Financing Cash, Conventional, FHA, VA Loan
Membership Fee Required Required
Listing Terms Cash, Conventional, FHA, VA Loan
Special Listing Condition None
Read Less Info
Want to know what your home might be worth? Contact us for a FREE valuation!

Our team is ready to help you sell your home for the highest possible price ASAP

© 2024 My Florida Regional MLS DBA Stellar MLS. All Rights Reserved.
Bought with CHARLES RUTENBERG REALTY INC
GET MORE INFORMATION

Broker-Associate






