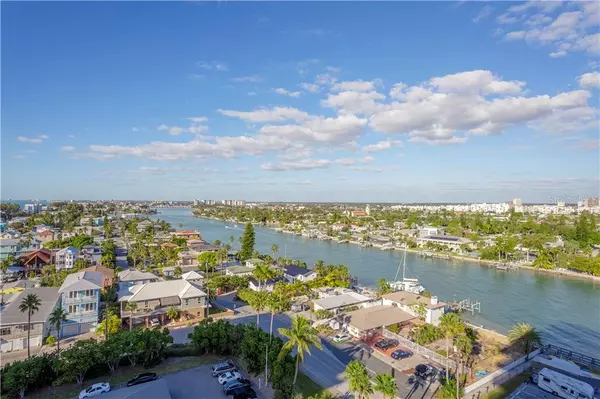$862,500
$875,000
1.4%For more information regarding the value of a property, please contact us for a free consultation.
2 Beds
2 Baths
1,430 SqFt
SOLD DATE : 01/29/2021
Key Details
Sold Price $862,500
Property Type Condo
Sub Type Condominium
Listing Status Sold
Purchase Type For Sale
Square Footage 1,430 sqft
Price per Sqft $603
Subdivision Mansions By The Sea Condo
MLS Listing ID U8108093
Sold Date 01/29/21
Bedrooms 2
Full Baths 2
Condo Fees $848
HOA Y/N No
Originating Board Stellar MLS
Year Built 1980
Annual Tax Amount $7,165
Lot Size 3.380 Acres
Acres 3.38
Property Description
This BEACHFRONT UNIT not only has PANORAMIC VIEWS, but has been FULLY RENOVATED and is ready for you to MOVE IN!!
No detail has been overlooked in the stunning remodel of this 2bed / 2bath open plan condo with floor to ceiling windows that deliver awe inspiring views!!! The kitchen is light, bright and open with quartz countertops, 2 pantries, easy close hinges and new stainless steel appliances. Bedrooms rest on opposite sides of the unit and both Bathrooms have been tastefully updated with shaker cabinets, quartz countertops and gorgeous tile work! The popular Mansions By The Sea community is the ultimate in luxury, resort-style living and is ideally located on the southern end of Treasure Island and is on Sunset Beach!! There are a multitude of up-to-date amenities to enjoy, including large heated swimming pool with large pool deck and a shaded area by the pool with comfortable outdoor furniture, a full fitness center over looking the beach, shuffleboard, tennis courts, outdoor grills, pavilion, 2 saunas, library, game room, cub house with a full kitchen, numerous sitting areas, superbly manicured grounds and direct beach access! Each condo has an assigned storage closet located on the 1st floor and an assigned covered parking (space #63). Whether you're planning to make this home or home away from home, you will find an exceptional opportunity to enjoy beachfront living! Agent is also the owner. All measurements are approximate and should be confirmed by buyer.
Location
State FL
County Pinellas
Community Mansions By The Sea Condo
Interior
Interior Features Ceiling Fans(s), Eat-in Kitchen, Kitchen/Family Room Combo, Open Floorplan, Split Bedroom, Stone Counters, Tray Ceiling(s), Walk-In Closet(s)
Heating Central, Electric
Cooling Central Air
Flooring Hardwood
Fireplace false
Appliance Dishwasher, Disposal, Electric Water Heater, Ice Maker, Microwave, Range, Refrigerator
Laundry Laundry Room
Exterior
Exterior Feature Balcony, Lighting, Outdoor Grill, Outdoor Shower, Sauna, Sliding Doors, Storage, Tennis Court(s)
Parking Features Assigned, Boat, Covered, Ground Level, Guest
Pool Deck, Gunite, Heated, In Ground
Community Features Association Recreation - Owned, Buyer Approval Required, Deed Restrictions, Fitness Center, Gated, Pool, Boat Ramp, Tennis Courts, Water Access, Waterfront
Utilities Available BB/HS Internet Available, Cable Available, Electricity Connected, Sewer Connected
Waterfront Description Beach - Public, Gulf/Ocean
View Y/N 1
Water Access 1
Water Access Desc Beach - Public,Gulf/Ocean,Intracoastal Waterway
Roof Type Built-Up
Garage false
Private Pool Yes
Building
Story 12
Entry Level One
Foundation Slab, Stilt/On Piling
Sewer Public Sewer
Water Public
Structure Type Block, Stucco
New Construction false
Schools
Elementary Schools Azalea Elementary-Pn
Middle Schools Azalea Middle-Pn
High Schools Boca Ciega High-Pn
Others
Pets Allowed No
HOA Fee Include Cable TV, Pool, Escrow Reserves Fund, Insurance, Internet, Maintenance Structure, Maintenance Grounds, Management, Pest Control, Pool, Recreational Facilities, Sewer, Trash, Water
Senior Community No
Ownership Fee Simple
Monthly Total Fees $848
Acceptable Financing Cash, Conventional
Membership Fee Required None
Listing Terms Cash, Conventional
Special Listing Condition None
Read Less Info
Want to know what your home might be worth? Contact us for a FREE valuation!

Our team is ready to help you sell your home for the highest possible price ASAP

© 2024 My Florida Regional MLS DBA Stellar MLS. All Rights Reserved.
Bought with RE/MAX PREFERRED
GET MORE INFORMATION
Broker-Associate






