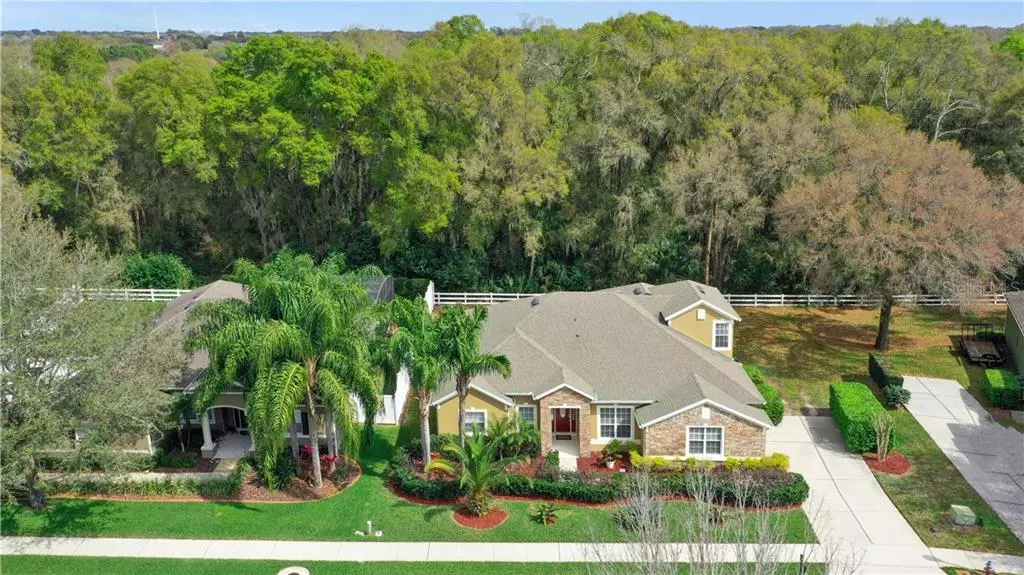$408,000
$389,900
4.6%For more information regarding the value of a property, please contact us for a free consultation.
5 Beds
3 Baths
2,775 SqFt
SOLD DATE : 04/08/2021
Key Details
Sold Price $408,000
Property Type Single Family Home
Sub Type Single Family Residence
Listing Status Sold
Purchase Type For Sale
Square Footage 2,775 sqft
Price per Sqft $147
Subdivision Arbor Ridge Ph 1
MLS Listing ID O5927667
Sold Date 04/08/21
Bedrooms 5
Full Baths 3
Construction Status Inspections
HOA Fees $70/qua
HOA Y/N Yes
Year Built 2006
Annual Tax Amount $3,200
Lot Size 0.320 Acres
Acres 0.32
Property Description
One or more photo(s) has been virtually staged. 2800 Square feet of Gorgeous!!! WOODED VIEWS! NO REAR NEIGHBOR! EXTENSIVE STONE FRONT ADDED! STUNNING TROPICAL CURB APPEAL! SIDE ENTRY GARAGE! REMODELED KITCHEN, BATHS, FLOORING, Top of the line RAIN SOFT WATER SOFTENER! IMMACULATE! This home has been totally spoiled and LIKE NEW! 5 BEDROOMS PLUS OFFICE! Mostly ONE STORY with one private bedroom on the 2nd floor. Pretty glass entry doors open to the foyer and formal dining room and living room. Breathtaking MILLION DOLLAR VIEWS of the landscaped yard with wooded view greet you as soon as you enter! Lots of arches, and plant shelves for architectural details can be seen throughout this beautiful home. Continue to the generously sized REMODELED KITCHEN that overlooks a separate breakfast area and large family room with plenty of natural light. Tons and tons of GRANITE counter space, newer STAINLESS APPLIANCES, breakfast bar. Relax in the family room that is open to the kitchen, glass sliders take you to the huge screened patio. The floorplan is Genius! A 4 WAY SPLIT with a separate wing for a private guest bed and bath that lead to the outdoor living space and a 5th bedroom on the top level! The Owner's suite is sweet! Generous in size, glass sliding doors to the outdoor living space. The remodeled bath is loaded with granite, brand new frameless shower doors, newer cabinetry! 3 other bedrooms located on the other side offer plenty of privacy. 2 share a bath and the other is located in its own wing of the home. Could be perfect for the in laws visit! Huge covered screened patio for entertaining an army of friends and family. Plenty of yard for play and room to add a pool too! WOOD LOOK TILE FLOORING! CROWN MOULDNG! WOOD CASED WINDOWS! 2020 INTERIOR AND EXTERIOR PAINT! Put this home at the top of your list! Arbor Ridge is nestled between 400-650k communities! One of the few in this price point that is zoned to "A" rated and highly desired WOLF LAKE schools. Apopka is the perfect atmosphere for families of all kinds to come together & live in a true community. Field of Fame sports center (180 acre) 3 State Parks. Apopka offers a great environment with terrific and very convenient access from 429 to new Wekiva Expressway to everywhere in Orlando, Lake Mary, and surrounding areas!! Welcome Home!
--
Location
State FL
County Orange
Community Arbor Ridge Ph 1
Zoning R-1AA
Rooms
Other Rooms Attic, Breakfast Room Separate, Den/Library/Office, Family Room, Florida Room, Formal Dining Room Separate, Formal Living Room Separate, Great Room, Inside Utility, Storage Rooms
Interior
Interior Features Built-in Features, Ceiling Fans(s), Eat-in Kitchen, High Ceilings, Kitchen/Family Room Combo, Living Room/Dining Room Combo, Other, Solid Wood Cabinets, Split Bedroom, Stone Counters, Thermostat, Tray Ceiling(s), Walk-In Closet(s), Window Treatments
Heating Central, Electric, Heat Pump
Cooling Central Air, Zoned
Flooring Ceramic Tile
Fireplace false
Appliance Dishwasher, Disposal, Electric Water Heater, Microwave, Range, Refrigerator, Water Softener
Laundry Inside, Laundry Room, Other
Exterior
Exterior Feature Gray Water System, Irrigation System, Lighting, Other, Rain Gutters, Sidewalk, Sliding Doors, Sprinkler Metered
Parking Features Covered, Driveway, Garage Door Opener, Garage Faces Side, Ground Level, Open, Oversized, Parking Pad
Garage Spaces 2.0
Fence Vinyl
Community Features Association Recreation - Owned, Irrigation-Reclaimed Water, Park, Playground, Pool, Sidewalks
Utilities Available Cable Connected, Electricity Connected, Public, Sewer Connected, Sprinkler Meter, Sprinkler Recycled, Street Lights, Underground Utilities, Water Connected
Amenities Available Other, Park, Playground, Pool, Recreation Facilities
View Trees/Woods
Roof Type Shingle
Porch Covered, Enclosed, Front Porch, Patio, Porch, Rear Porch, Screened
Attached Garage true
Garage true
Private Pool No
Building
Lot Description Cleared, Greenbelt, City Limits, Level, Near Public Transit, Oversized Lot, Sidewalk, Paved
Entry Level Two
Foundation Slab, Stem Wall
Lot Size Range 1/4 to less than 1/2
Builder Name Lennar Homes Inc
Sewer Public Sewer
Water Public
Architectural Style Contemporary, Courtyard, Craftsman, Florida, Patio, Ranch, Traditional
Structure Type Block,Concrete,SIP (Structurally Insulated Panel),Stucco
New Construction false
Construction Status Inspections
Schools
Elementary Schools Wolf Lake Elem
Middle Schools Wolf Lake Middle
High Schools Apopka High
Others
Pets Allowed Yes
HOA Fee Include Common Area Taxes,Pool,Insurance,Management,Pool,Recreational Facilities
Senior Community No
Pet Size Extra Large (101+ Lbs.)
Ownership Fee Simple
Monthly Total Fees $70
Acceptable Financing Cash, Conventional, FHA, VA Loan
Membership Fee Required Required
Listing Terms Cash, Conventional, FHA, VA Loan
Special Listing Condition None
Read Less Info
Want to know what your home might be worth? Contact us for a FREE valuation!

Our team is ready to help you sell your home for the highest possible price ASAP

© 2024 My Florida Regional MLS DBA Stellar MLS. All Rights Reserved.
Bought with EXP REALTY LLC
GET MORE INFORMATION
Broker-Associate






