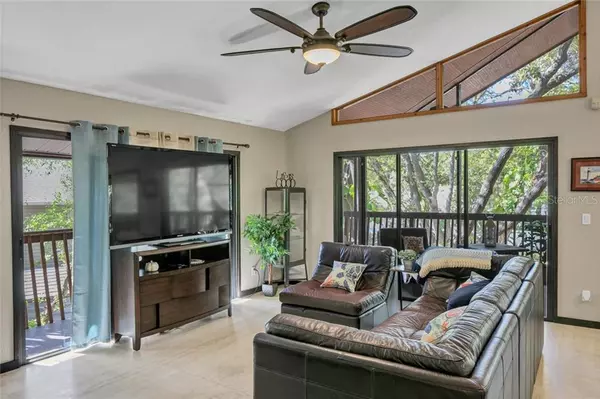$499,000
$509,900
2.1%For more information regarding the value of a property, please contact us for a free consultation.
4 Beds
3 Baths
2,944 SqFt
SOLD DATE : 04/12/2021
Key Details
Sold Price $499,000
Property Type Single Family Home
Sub Type Single Family Residence
Listing Status Sold
Purchase Type For Sale
Square Footage 2,944 sqft
Price per Sqft $169
Subdivision West Oldsmar Sec 1
MLS Listing ID U8115852
Sold Date 04/12/21
Bedrooms 4
Full Baths 3
Construction Status Inspections
HOA Y/N No
Year Built 1993
Annual Tax Amount $4,851
Lot Size 0.360 Acres
Acres 0.36
Lot Dimensions 70x194
Property Description
Check out this awesome 3-level elevated home in Oldsmar featuring 4 bedrooms, 3 en suite bathrooms, a spacious in-law suite + office/flex space. The flooring upstairs is Travertine Marble with book-matched veins, which spans through the Great Room, Kitchen, Dining room, down the hallway. The kitchen is appointed with San Gabriel Granite counter tops and back splash. Filtered natural light coming thru the sliding glass doors all throughout the upper level. You’ll love the inviting screened-in front porch – feels like you’re in a “tree house”! This unique home sits on 0.36-acre wooded lot, with a huge fenced-in yard, an open deck perfect for outdoor entertainment and room for a swimming pool. The 2-car garage has drive-thru doors, plus workshop & lots of under-building storage. No HOA fees or Deed restrictions –bring your boat or RV. Oldsmar is a great town centrally located on Upper Tampa Bay with hiking/biking trails, waterfront parks, zip line, kayak trails, hockey, fishing piers, tennis, basketball courts. This home is walking distance to Jack Willie’s Tiki Bar and Restaurant and easy drive to beaches, airport and shopping.
Location
State FL
County Pinellas
Community West Oldsmar Sec 1
Zoning R-3
Rooms
Other Rooms Den/Library/Office, Inside Utility, Interior In-Law Suite
Interior
Interior Features Ceiling Fans(s), High Ceilings, Living Room/Dining Room Combo, Solid Surface Counters, Solid Wood Cabinets, Stone Counters, Thermostat, Vaulted Ceiling(s), Walk-In Closet(s), Wet Bar, Window Treatments
Heating Central, Electric
Cooling Central Air
Flooring Carpet, Marble, Wood
Furnishings Unfurnished
Fireplace false
Appliance Bar Fridge, Convection Oven, Dishwasher, Disposal, Microwave, Range, Refrigerator, Tankless Water Heater, Water Filtration System
Laundry Inside, Laundry Room, Upper Level
Exterior
Exterior Feature Fence, Lighting, Rain Gutters, Sliding Doors
Garage Circular Driveway, Driveway, Garage Faces Side, Golf Cart Parking, Off Street, Parking Pad, Under Building, Workshop in Garage
Garage Spaces 2.0
Fence Chain Link, Wood
Community Features Golf Carts OK, Park, Playground, Boat Ramp, Waterfront
Utilities Available BB/HS Internet Available, Cable Connected, Electricity Connected, Fiber Optics, Phone Available, Sewer Connected, Water Connected
Waterfront false
View Trees/Woods
Roof Type Roof Over,Shingle
Parking Type Circular Driveway, Driveway, Garage Faces Side, Golf Cart Parking, Off Street, Parking Pad, Under Building, Workshop in Garage
Attached Garage true
Garage true
Private Pool No
Building
Lot Description Flood Insurance Required, In County, Level, Unincorporated
Story 2
Entry Level Three Or More
Foundation Stem Wall
Lot Size Range 1/4 to less than 1/2
Sewer Public Sewer
Water Public
Architectural Style Key West
Structure Type Block,Wood Frame
New Construction false
Construction Status Inspections
Schools
Elementary Schools Oldsmar Elementary-Pn
Middle Schools Carwise Middle-Pn
High Schools East Lake High-Pn
Others
Pets Allowed Yes
Senior Community No
Ownership Fee Simple
Acceptable Financing Cash, Conventional, FHA, VA Loan
Listing Terms Cash, Conventional, FHA, VA Loan
Special Listing Condition None
Read Less Info
Want to know what your home might be worth? Contact us for a FREE valuation!

Our team is ready to help you sell your home for the highest possible price ASAP

© 2024 My Florida Regional MLS DBA Stellar MLS. All Rights Reserved.
Bought with BAY AREA REAL ESTATE & RENTALS
GET MORE INFORMATION

Broker-Associate






