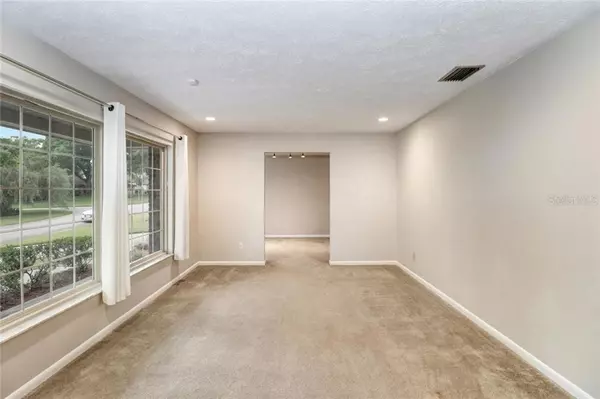$300,000
$285,000
5.3%For more information regarding the value of a property, please contact us for a free consultation.
3 Beds
2 Baths
1,544 SqFt
SOLD DATE : 05/06/2021
Key Details
Sold Price $300,000
Property Type Single Family Home
Sub Type Single Family Residence
Listing Status Sold
Purchase Type For Sale
Square Footage 1,544 sqft
Price per Sqft $194
Subdivision Burlington Heights
MLS Listing ID T3297829
Sold Date 05/06/21
Bedrooms 3
Full Baths 2
Construction Status Appraisal,Financing,Inspections
HOA Y/N No
Year Built 1976
Annual Tax Amount $1,756
Lot Size 0.260 Acres
Acres 0.26
Property Description
In the Heart of Brandon, amongst tall oaks on a quiet cul-de-sac street just up the road from the Best Publix anywhere you will find this well maintained home which is ready for new owners. The home has a lot going for it; however it's what it does not have that you may find the most appealing: No HOA, No CDD, No Headaches. The home is within strolling distance to Burns Middle School and situated between Brooker Elementary and Bloomingdale High. The floor plan is usable and spacious. There is an oversized living room with large windows looking over the street. The dining room has a pass-through to the kitchen. The kitchen has granite countertops and stainless steel appliances. A large Family Room looks out to a private backyard. Down the hall is an updated guest bath, 3 bedrooms including the Owners Suite complete with 2 closets and on-suite bathroom. Just step through the garage and you are into the air conditioned laundry room (not included in HLA) which gives you an additional 120 sq ft. The backyard is a gem! The screen patio is 40 feet long and looks over the yard where there are no immediate backyard neighbors. This home has had all the windows updated as well as the patio sliding door to a vinyl insulated windows. The electrical panel and water heater have been replaced recently. Hurry, these starter homes in Brandon do not last. This home will be no exception.
Location
State FL
County Hillsborough
Community Burlington Heights
Zoning RSC-4
Rooms
Other Rooms Attic, Family Room, Formal Dining Room Separate, Formal Living Room Separate, Storage Rooms
Interior
Interior Features Attic Ventilator, Ceiling Fans(s), Eat-in Kitchen, Stone Counters
Heating Central
Cooling Central Air
Flooring Carpet, Ceramic Tile, Laminate
Fireplace false
Appliance Dishwasher, Microwave, Range
Laundry Inside
Exterior
Exterior Feature Sliding Doors, Sprinkler Metered
Parking Features Garage Door Opener
Garage Spaces 2.0
Utilities Available BB/HS Internet Available, Cable Available, Electricity Connected, Public
Roof Type Shingle
Porch Covered, Deck, Patio, Porch, Screened
Attached Garage true
Garage true
Private Pool No
Building
Lot Description Cul-De-Sac, Paved
Entry Level One
Foundation Slab
Lot Size Range 1/4 to less than 1/2
Sewer Septic Tank
Water Public
Structure Type Block,Stucco
New Construction false
Construction Status Appraisal,Financing,Inspections
Schools
Elementary Schools Brooker-Hb
Middle Schools Burns-Hb
High Schools Bloomingdale-Hb
Others
Pets Allowed Yes
Senior Community No
Ownership Fee Simple
Acceptable Financing Cash, Conventional, FHA, VA Loan
Membership Fee Required None
Listing Terms Cash, Conventional, FHA, VA Loan
Special Listing Condition None
Read Less Info
Want to know what your home might be worth? Contact us for a FREE valuation!

Our team is ready to help you sell your home for the highest possible price ASAP

© 2024 My Florida Regional MLS DBA Stellar MLS. All Rights Reserved.
Bought with PALM REALTY LLC
GET MORE INFORMATION
Broker-Associate






