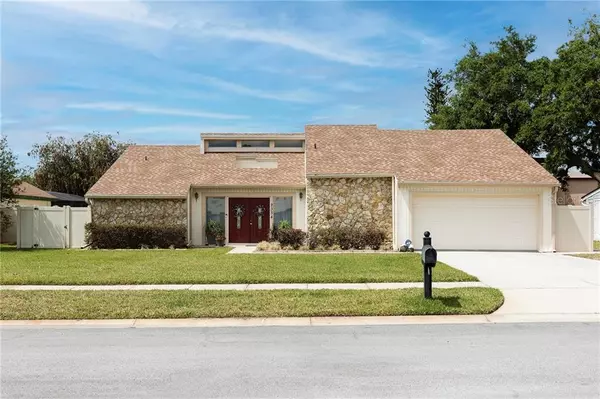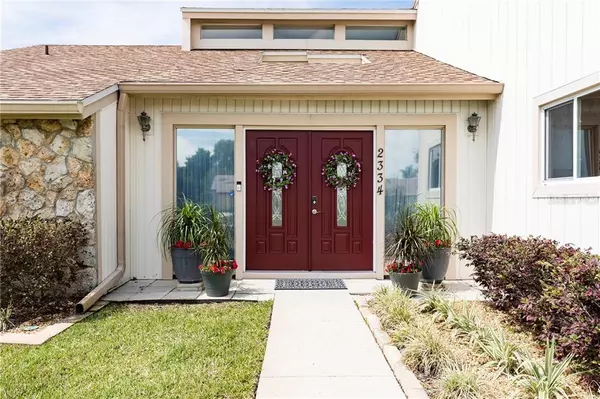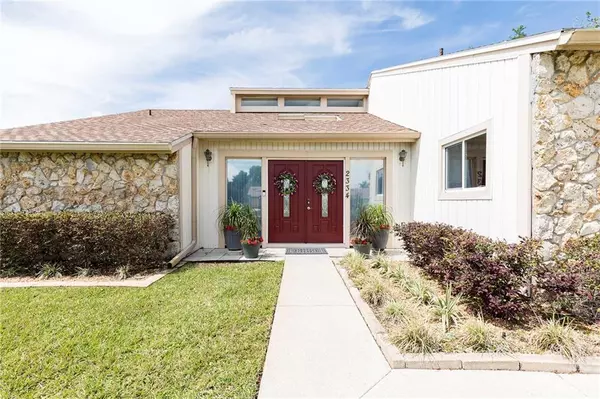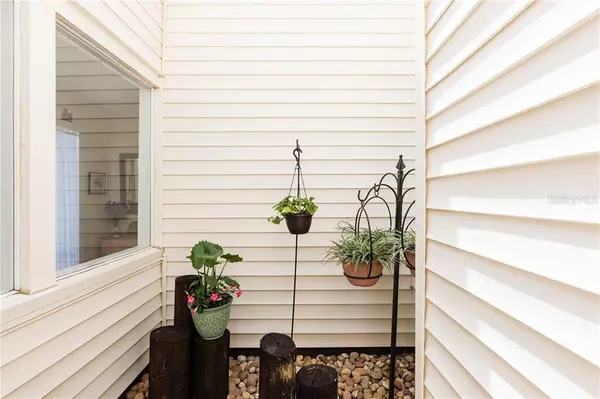$319,500
$309,000
3.4%For more information regarding the value of a property, please contact us for a free consultation.
3 Beds
2 Baths
1,708 SqFt
SOLD DATE : 05/19/2021
Key Details
Sold Price $319,500
Property Type Single Family Home
Sub Type Single Family Residence
Listing Status Sold
Purchase Type For Sale
Square Footage 1,708 sqft
Price per Sqft $187
Subdivision Shadow Bay Unit 03
MLS Listing ID S5048156
Sold Date 05/19/21
Bedrooms 3
Full Baths 2
HOA Fees $21/ann
HOA Y/N Yes
Year Built 1984
Annual Tax Amount $1,092
Lot Size 9,583 Sqft
Acres 0.22
Lot Dimensions 80x120
Property Description
Welcome home! See the 360-degree virtual tour. This beautifully maintained 1,700 square-foot California Contemporary home brings in plenty of light through the distinctive interior atrium and clerestory windows at the peak of the great room's vaulted ceiling, which soars more than 16 feet above the floor.
THE KITCHEN was fully remodeled in 2020 with classic white shaker cabinets that feature smooth soft-close hinges and drawers. Black stainless steel appliances were installed in 2018 and impart modern elegance. Durable granite counters bring it all together -- and also are found in the two bathrooms -- where they are accompanied by upgraded stone details and dual sinks in each.
OUTSIDE, the expansive fenced backyard and covered patio offer plenty of space to enjoy and relax. The kidney-shaped pool brings a touch of mid-century flair, and the owner's suite offers a private fenced patio in addition to pool deck access. The community features low HOA fees, sidewalks, streetlights, and a lovely pond with a fountain in view from the front of the home.
OTHER FEATURES include upgraded double-pane insulated windows and sliding doors throughout, crown molding and knockdown-textured ceilings (no popcorn), a new roof in 2018, new paver pool deck and pool resurface in 2018, a whole-house water filter and softener, smart locks, updated electrical breaker box, updated light switches and electrical outlets, irrigation system with newer sprinkler heads, and a security system with a cellular connection and two keypads.
PEACE OF MIND: buyer will receive a credit for the new owner startup fee to maintain termite coverage with Home Team Pest Defense (new coverage must be set up within 10 days of closing; details in Realtor remarks) and a 13-month CRES preferred home warranty (standard plan) through Old Republic Home Protection at closing.
CLOSE TO WORK AND PLAY: the home is just a short drive to the airport, theme parks, The Loop, and Downtown Kissimmee. Set up your appointment to see it today!
Location
State FL
County Osceola
Community Shadow Bay Unit 03
Zoning KRA2
Rooms
Other Rooms Formal Dining Room Separate, Great Room
Interior
Interior Features Crown Molding, Eat-in Kitchen, Stone Counters, Thermostat, Vaulted Ceiling(s), Walk-In Closet(s), Window Treatments
Heating Central, Electric, Heat Pump
Cooling Central Air
Flooring Carpet, Ceramic Tile, Travertine
Furnishings Unfurnished
Fireplace false
Appliance Bar Fridge, Built-In Oven, Dishwasher, Disposal, Dryer, Electric Water Heater, Microwave, Range, Refrigerator, Washer, Water Filtration System, Water Softener
Laundry In Garage
Exterior
Exterior Feature Fence, Irrigation System, Rain Barrel/Cistern(s), Rain Gutters, Sidewalk, Sliding Doors, Sprinkler Metered, Storage
Parking Features Driveway, Garage Door Opener, Ground Level
Garage Spaces 2.0
Fence Vinyl
Pool Deck, Gunite, Lighting, Pool Sweep
Community Features Deed Restrictions, Sidewalks
Utilities Available BB/HS Internet Available, Cable Connected, Electricity Connected, Fire Hydrant, Phone Available, Sewer Connected, Sprinkler Meter, Street Lights, Underground Utilities, Water Connected
Roof Type Shingle
Porch Covered, Deck, Patio, Screened, Side Porch
Attached Garage true
Garage true
Private Pool Yes
Building
Lot Description Cleared, City Limits, Level, Oversized Lot, Sidewalk, Paved
Story 1
Entry Level One
Foundation Slab
Lot Size Range 0 to less than 1/4
Builder Name Continental Homes
Sewer Public Sewer
Water Public
Architectural Style Contemporary, Other
Structure Type Stone,Stucco,Vinyl Siding,Wood Frame
New Construction false
Schools
Elementary Schools Kissimmee Elem
Middle Schools Kissimmee Middle
High Schools Osceola High School
Others
Pets Allowed Yes
Senior Community No
Ownership Fee Simple
Monthly Total Fees $21
Acceptable Financing Cash, Conventional, FHA, VA Loan
Membership Fee Required Required
Listing Terms Cash, Conventional, FHA, VA Loan
Num of Pet 3
Special Listing Condition None
Read Less Info
Want to know what your home might be worth? Contact us for a FREE valuation!

Our team is ready to help you sell your home for the highest possible price ASAP

© 2024 My Florida Regional MLS DBA Stellar MLS. All Rights Reserved.
Bought with HOMESELECT REAL ESTATE GROUP
GET MORE INFORMATION
Broker-Associate






