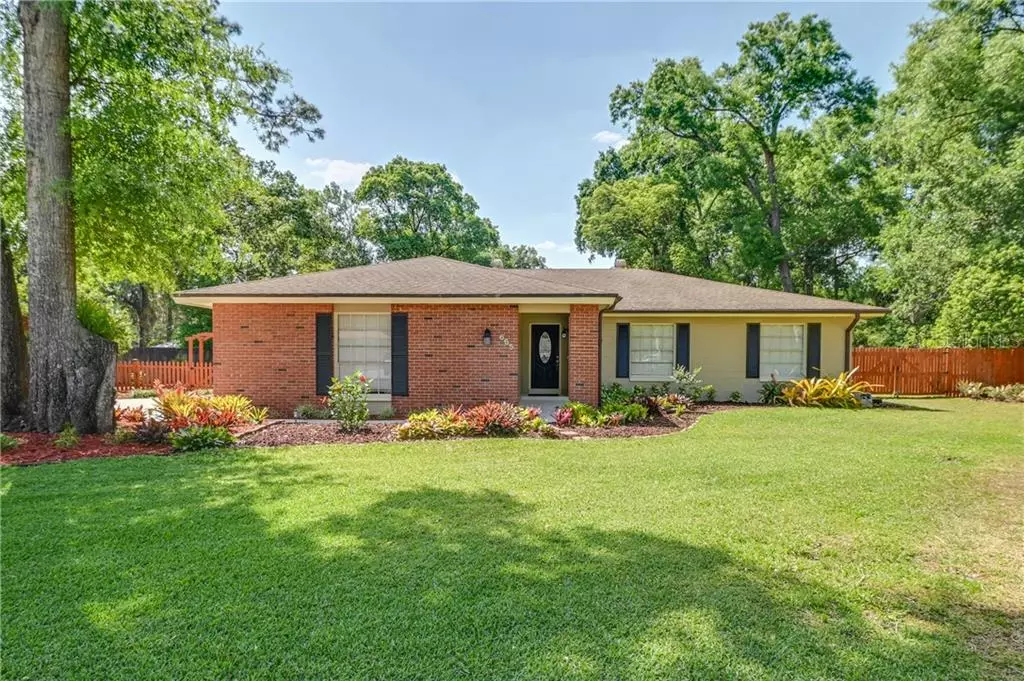$342,000
$322,000
6.2%For more information regarding the value of a property, please contact us for a free consultation.
3 Beds
2 Baths
1,758 SqFt
SOLD DATE : 05/20/2021
Key Details
Sold Price $342,000
Property Type Single Family Home
Sub Type Single Family Residence
Listing Status Sold
Purchase Type For Sale
Square Footage 1,758 sqft
Price per Sqft $194
Subdivision Devonshire
MLS Listing ID O5933455
Sold Date 05/20/21
Bedrooms 3
Full Baths 2
Construction Status Appraisal,Financing,Inspections
HOA Fees $2/ann
HOA Y/N Yes
Year Built 1975
Annual Tax Amount $2,638
Lot Size 0.420 Acres
Acres 0.42
Property Description
Welcome to Devonshire, an established and well-maintained community in the heart of Longwood. Located on an almost ½ acre well-landscaped lot, there’s loads of room for entertaining and play in the fenced backyard. Inside, the kitchen features warm wood custom cabinetry with crown molding, molded sink, Corian countertops, and stainless-steel appliances. Right off the Kitchen, you’ll find a Bonus room/Flex room that could be perfect for your home office, playroom, library, or den. The formal Dining Room is perfect for entertaining family and friends. The master and secondary bedrooms are roomy with lots of closet space. Master bathroom stone mosaic shower flooring and custom tile work, and dual sink vanity. French doors lead out to your screened outdoor living space. You’ll enjoy becoming the grill master with the built-in grill and relaxing in your hot tub. Close to great schools, I-4, shopping, and restaurants! Optional HOA.
Location
State FL
County Seminole
Community Devonshire
Zoning R-1AA
Interior
Interior Features Ceiling Fans(s), Solid Surface Counters, Solid Wood Cabinets
Heating Electric
Cooling Central Air
Flooring Ceramic Tile, Laminate, Wood
Fireplace false
Appliance Dishwasher, Microwave, Range, Refrigerator
Exterior
Exterior Feature French Doors, Outdoor Kitchen, Rain Gutters
Garage Spaces 2.0
Utilities Available BB/HS Internet Available, Electricity Connected, Sewer Connected, Water Connected
Waterfront false
Roof Type Shingle
Attached Garage true
Garage true
Private Pool No
Building
Lot Description Cul-De-Sac, Private
Entry Level One
Foundation Slab
Lot Size Range 1/4 to less than 1/2
Sewer Public Sewer
Water Public
Architectural Style Ranch
Structure Type Block
New Construction false
Construction Status Appraisal,Financing,Inspections
Schools
Elementary Schools Woodlands Elementary
Middle Schools Rock Lake Middle
High Schools Lyman High
Others
Pets Allowed Yes
Senior Community No
Ownership Fee Simple
Monthly Total Fees $2
Acceptable Financing Cash, Conventional, FHA, VA Loan
Membership Fee Required Optional
Listing Terms Cash, Conventional, FHA, VA Loan
Special Listing Condition None
Read Less Info
Want to know what your home might be worth? Contact us for a FREE valuation!

Our team is ready to help you sell your home for the highest possible price ASAP

© 2024 My Florida Regional MLS DBA Stellar MLS. All Rights Reserved.
Bought with STELLAR NON-MEMBER OFFICE
GET MORE INFORMATION

Broker-Associate






