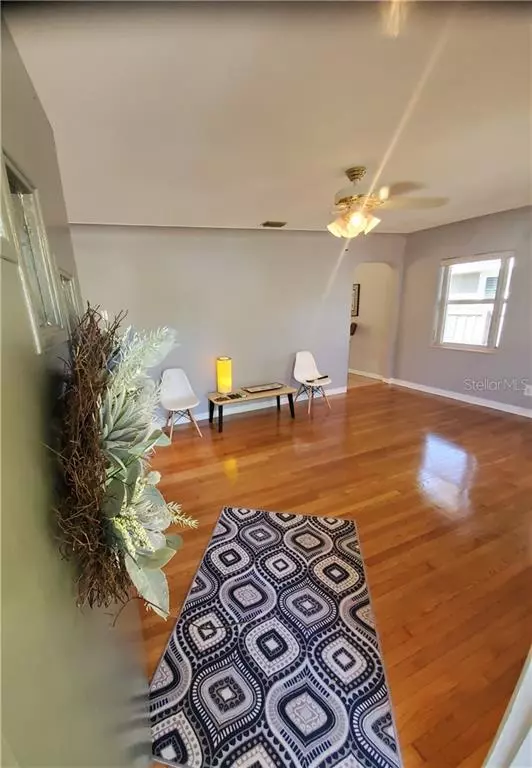$294,000
$299,999
2.0%For more information regarding the value of a property, please contact us for a free consultation.
2 Beds
2 Baths
1,169 SqFt
SOLD DATE : 06/24/2021
Key Details
Sold Price $294,000
Property Type Single Family Home
Sub Type Single Family Residence
Listing Status Sold
Purchase Type For Sale
Square Footage 1,169 sqft
Price per Sqft $251
Subdivision Mount Vernon
MLS Listing ID U8117947
Sold Date 06/24/21
Bedrooms 2
Full Baths 2
Construction Status Financing,Inspections
HOA Y/N No
Year Built 1950
Annual Tax Amount $680
Lot Size 6,534 Sqft
Acres 0.15
Lot Dimensions 50x127
Property Description
CHARM! CHARACTER! LOCATION! POTENTIAL! This one has it all. In the heart of St.Pete's Mount Vernon neighborhood sits this 1950 vintage cutie. INCREDIBLE refinished original HICKORY floors greet you as you enter thru the front door along with coved ceilings and arched doorways. (No chintzy fake wood laminate here!) UPGRADED PGT windows thruout the home allow generous lite and energy efficiency. Both bedrooms have plenty of closet space, one w/a charming built-in hand crafted dresser. Stainless steel appliances shine in the cozy kitchen with to the ceiling solid wood cabinets. The top cabinets w/swing-up doors add to the charm. Original retro bath tile is in IMMACULATE condition. A delightful bonus room just off the kitchen w/tongue 'n groove wood ceiling has so many possibilities; dining, home office, home gym, artist studio. French doors lead to a massive new 12x20 (approx) deck overlooking backyard w/fresh fence and large garage w/new (2021) roof! The BLOCK construction garage has an air conditioned room (included in sq.footage) along with a bath and laundry hook ups. This structure has potential as a mother in law apt, Man/Lady Cave, game room, add a 2nd story? A 2 car carport is attached to garage. This BLOCK construction home is located 55 high and dry feet above sea level! NO FLOOD insurance here! A/C and ductwork were replaced in 2012, new insulation in 2021. Located 10 minutes to downtown or 10 minutes to Treasure Island. Walk to shopping. This 'Ol Florida Charmer with exceptional neighbors will feel like home the minute you step in.
Location
State FL
County Pinellas
Community Mount Vernon
Zoning RESIDENTIA
Direction N
Interior
Interior Features Ceiling Fans(s), Eat-in Kitchen, Master Bedroom Main Floor, Window Treatments
Heating Central, Electric
Cooling Central Air
Flooring Ceramic Tile, Wood
Furnishings Unfurnished
Fireplace false
Appliance Dishwasher, Disposal, Electric Water Heater, Range, Range Hood, Refrigerator
Laundry In Garage
Exterior
Exterior Feature Fence, French Doors, Irrigation System, Sidewalk
Garage Alley Access, Bath In Garage, Covered, Driveway, Workshop in Garage
Garage Spaces 1.0
Fence Wood
Utilities Available Public
Waterfront false
Roof Type Other
Parking Type Alley Access, Bath In Garage, Covered, Driveway, Workshop in Garage
Attached Garage false
Garage true
Private Pool No
Building
Lot Description City Limits, Sidewalk
Story 1
Entry Level One
Foundation Crawlspace
Lot Size Range 0 to less than 1/4
Sewer Public Sewer
Water Public
Architectural Style Florida
Structure Type Block
New Construction false
Construction Status Financing,Inspections
Schools
Elementary Schools Mount Vernon Elementary-Pn
Middle Schools Tyrone Middle-Pn
High Schools St. Petersburg High-Pn
Others
Senior Community No
Ownership Fee Simple
Acceptable Financing Cash, Conventional
Listing Terms Cash, Conventional
Special Listing Condition None
Read Less Info
Want to know what your home might be worth? Contact us for a FREE valuation!

Our team is ready to help you sell your home for the highest possible price ASAP

© 2024 My Florida Regional MLS DBA Stellar MLS. All Rights Reserved.
Bought with REALTY EXPERTS
GET MORE INFORMATION

Broker-Associate






