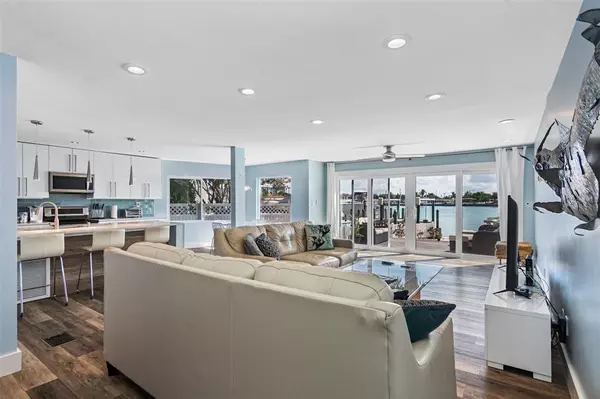$1,325,000
$1,395,000
5.0%For more information regarding the value of a property, please contact us for a free consultation.
3 Beds
4 Baths
2,251 SqFt
SOLD DATE : 07/16/2021
Key Details
Sold Price $1,325,000
Property Type Single Family Home
Sub Type Single Family Residence
Listing Status Sold
Purchase Type For Sale
Square Footage 2,251 sqft
Price per Sqft $588
Subdivision Herrons Sub 8
MLS Listing ID U8122436
Sold Date 07/16/21
Bedrooms 3
Full Baths 3
Half Baths 1
Construction Status No Contingency
HOA Y/N No
Year Built 1941
Annual Tax Amount $11,433
Lot Size 3,484 Sqft
Acres 0.08
Lot Dimensions 35x90
Property Description
Escape to the waterfront paradise you've always dreamed of in this spacious luxurious retreat. Nestled in the southern-most tip of Treasure Island this home sits in the exclusive Sunset Beach community and is right where you want to be – just steps from the beach and all the best local shopping, dining and entertainment. As you step inside, you'll immediately feel right at home in the sprawling open-concept entertainment space. Designer flooring is highlighted by tons of natural light and beautiful designer fixtures. All the furnishings and décor come included with the space – simply pack your bags and move right in. The chef of the family will feel right at home in the sparkling gourmet kitchen fitted with quartz countertops, high-end stainless-steel appliances and bonus breakfast bar seating. The entertainment space continues outside in your own slice of paradise. Lounge on your private patio or step onto your own dock where you can cast a line, kayak, paddleboard or sit and watch the dolphins. Back inside, equal attention to detail has been given to the private family quarters including spacious bedrooms, chic modern bathrooms and a bonus room that would make the perfect yoga or art studio. Don't let this one pass you by – call today to schedule your private showing!
Location
State FL
County Pinellas
Community Herrons Sub 8
Zoning MPUD
Rooms
Other Rooms Florida Room
Interior
Interior Features Open Floorplan, Solid Surface Counters
Heating Central, Zoned
Cooling Central Air, Zoned
Flooring Laminate
Fireplace false
Appliance Dishwasher, Dryer, Microwave, Range, Refrigerator, Washer
Laundry Inside, Laundry Room, Upper Level
Exterior
Exterior Feature Balcony, Sliding Doors
Utilities Available Cable Connected, Electricity Connected, Sewer Connected
Waterfront Description Intracoastal Waterway
View Y/N 1
Water Access 1
Water Access Desc Intracoastal Waterway
View Water
Roof Type Shingle
Garage false
Private Pool No
Building
Lot Description Paved
Story 2
Entry Level Two
Foundation Crawlspace
Lot Size Range 0 to less than 1/4
Sewer Public Sewer
Water Public
Architectural Style Contemporary
Structure Type Other
New Construction false
Construction Status No Contingency
Schools
Elementary Schools Azalea Elementary-Pn
Middle Schools Azalea Middle-Pn
High Schools Boca Ciega High-Pn
Others
Pets Allowed Yes
Senior Community No
Ownership Fee Simple
Acceptable Financing Cash, Conventional
Listing Terms Cash, Conventional
Special Listing Condition None
Read Less Info
Want to know what your home might be worth? Contact us for a FREE valuation!

Our team is ready to help you sell your home for the highest possible price ASAP

© 2025 My Florida Regional MLS DBA Stellar MLS. All Rights Reserved.
Bought with HECKLER REALTY GROUP LLC
GET MORE INFORMATION
Broker-Associate






