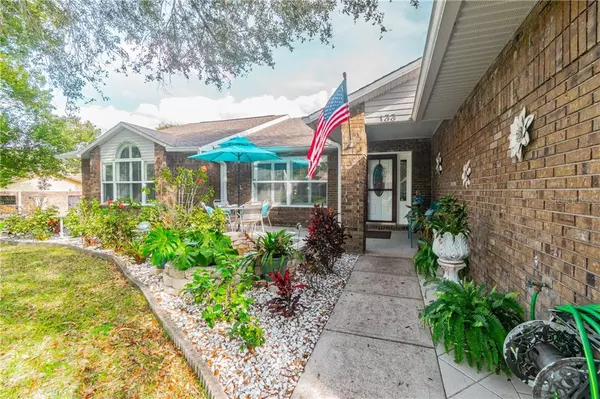$370,000
$359,000
3.1%For more information regarding the value of a property, please contact us for a free consultation.
4 Beds
2 Baths
2,279 SqFt
SOLD DATE : 03/04/2021
Key Details
Sold Price $370,000
Property Type Single Family Home
Sub Type Single Family Residence
Listing Status Sold
Purchase Type For Sale
Square Footage 2,279 sqft
Price per Sqft $162
Subdivision Kaywood Rep
MLS Listing ID O5919425
Sold Date 03/04/21
Bedrooms 4
Full Baths 2
Construction Status Appraisal,Financing,Inspections
HOA Y/N No
Year Built 1989
Annual Tax Amount $4,302
Lot Size 0.370 Acres
Acres 0.37
Lot Dimensions 127X134
Property Description
MULTIPLE OFFERS - Highest and Best due by 2 pm Friday, Jan. 29, 2021. Beautifully UPDATED 4 bedroom, 2 bath, 2279 SF home with wood burning Fireplace and no HOA. Huge corner lot .37 acre with oversized 2 car garage with side entry and extra driveway parking. Upgrades include a gorgeous open kitchen with NEW CABINETS, STAINLESS STEEL APPLIANCES, GRANITE COUNTERS, RECESSED LIGHTING, UNDER CABINET LIGHTING, ISLAND/BAR. Also, includes a NEW ROOF 2016, NEW A/C 2017, NEW WINDOWS 2008, and PLANTATION SHUTTERS. A MUST SEE for anyone that wants a home close to Bentley Elementary School, shopping, the MALL, Restaurants, Movie Theater, Major Highways and Employers and so much more. Established and friendly neighborhood, Split bedroom, UPGRADED BATHROOMS, Huge Screened in Patio overlooking private and fenced backyard. Conveniently located to Sun Rail, Downtown Disney, Orlando, Winter Park, and the Beaches. Includes huge Shed in backyard.
Location
State FL
County Seminole
Community Kaywood Rep
Zoning SR1AA
Rooms
Other Rooms Attic, Breakfast Room Separate, Family Room, Formal Dining Room Separate, Formal Living Room Separate, Inside Utility
Interior
Interior Features Ceiling Fans(s), Kitchen/Family Room Combo, Living Room/Dining Room Combo, Open Floorplan, Split Bedroom, Vaulted Ceiling(s)
Heating Central, Electric
Cooling Central Air
Flooring Carpet, Ceramic Tile, Laminate
Fireplaces Type Family Room, Wood Burning
Furnishings Unfurnished
Fireplace true
Appliance Dishwasher, Disposal, Electric Water Heater, Exhaust Fan, Microwave, Refrigerator
Exterior
Exterior Feature Fence, French Doors, Rain Gutters, Sidewalk
Parking Features Garage Door Opener, Garage Faces Side, Guest, Oversized, Parking Pad
Garage Spaces 2.0
Community Features Sidewalks
Utilities Available Cable Connected, Electricity Connected, Public, Street Lights
Roof Type Shingle
Porch Covered, Enclosed, Front Porch, Rear Porch, Screened
Attached Garage true
Garage true
Private Pool No
Building
Lot Description Corner Lot, In County, Level, Oversized Lot, Sidewalk
Story 1
Entry Level One
Foundation Slab
Lot Size Range 1/4 to less than 1/2
Builder Name Shoemaker Construction
Sewer Septic Tank
Water Public
Architectural Style Ranch
Structure Type Block,Brick
New Construction false
Construction Status Appraisal,Financing,Inspections
Others
Pets Allowed Yes
Senior Community No
Ownership Fee Simple
Acceptable Financing Cash, Conventional, FHA, VA Loan
Listing Terms Cash, Conventional, FHA, VA Loan
Num of Pet 2
Special Listing Condition None
Read Less Info
Want to know what your home might be worth? Contact us for a FREE valuation!

Our team is ready to help you sell your home for the highest possible price ASAP

© 2024 My Florida Regional MLS DBA Stellar MLS. All Rights Reserved.
Bought with NEXTHOME ARROWSMITH REALTY
GET MORE INFORMATION

Broker-Associate






