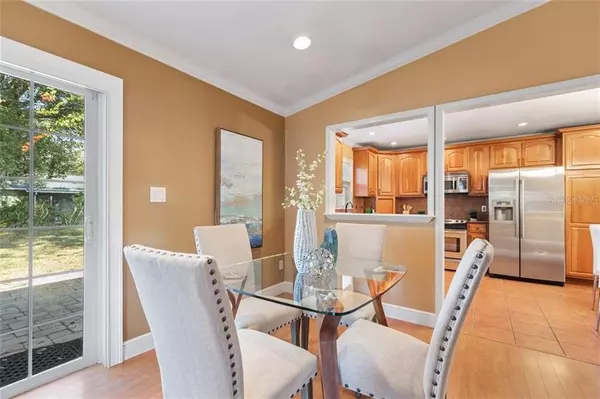$304,500
$309,900
1.7%For more information regarding the value of a property, please contact us for a free consultation.
3 Beds
2 Baths
1,554 SqFt
SOLD DATE : 02/23/2021
Key Details
Sold Price $304,500
Property Type Single Family Home
Sub Type Single Family Residence
Listing Status Sold
Purchase Type For Sale
Square Footage 1,554 sqft
Price per Sqft $195
Subdivision Wrenwood Unit 3 3Rd Add
MLS Listing ID O5919355
Sold Date 02/23/21
Bedrooms 3
Full Baths 2
Construction Status Inspections
HOA Y/N No
Year Built 1980
Annual Tax Amount $1,250
Lot Size 10,454 Sqft
Acres 0.24
Property Description
Stop the Car! Winter Park 3/2/2 home on great lot with fenced yard and all of the new bells and whistles you have wanted. Remodeled 3 Bedrooms, 2 Bathrooms, 2 Car Garage with Vaulted Ceiling in Great Room has BRAND NEW ROOF November 2020, Brand New Water Heater December 2020, Re-piped Main Plumbing of house Dec 2020, HVAC 2015 with a new Coil in 2019, Newer Interior paint and and August 2020 Exterior Paint. Lovely sliders to patio and back yard. Newer electrical panel. Loving remodel has taken place that includes Updated kitchen with wood cabinets and stone counters, Stainless Steel Appliances, 2 Updated Bathrooms with tile and laminate floors in almost all rooms. Fully fenced back yard to play and entertain on almost a quarter acre lot. Plus a Privacy Fence area just outside back door. 2 Sheds (One with Electricity), Paver Patio added in 2009, Seminole County Schools in a great neighborhood. One story home means all bedrooms are on the first floor. Main Bedroom has its own bathroom and walk-in Customized Closet. Main Bedroom also includes a linen closet for added storage. No HOA and MLS # O5919355. Multiple Offer Deadline, Saturday, 1/30/21 at 8 am ET.
Location
State FL
County Seminole
Community Wrenwood Unit 3 3Rd Add
Zoning R-1
Rooms
Other Rooms Bonus Room
Interior
Interior Features Ceiling Fans(s), Crown Molding, Eat-in Kitchen, Living Room/Dining Room Combo, Skylight(s), Solid Wood Cabinets, Stone Counters, Thermostat, Vaulted Ceiling(s)
Heating Central
Cooling Central Air
Flooring Carpet, Laminate, Tile
Fireplace false
Appliance Built-In Oven, Convection Oven, Cooktop, Dishwasher, Disposal, Dryer, Electric Water Heater, Microwave, Refrigerator, Washer
Laundry In Garage
Exterior
Exterior Feature Fence, Irrigation System, Sidewalk
Parking Features Covered, Driveway, Garage Door Opener, Ground Level
Garage Spaces 2.0
Fence Chain Link, Wood
Community Features Sidewalks
Utilities Available Cable Available, Phone Available, Sewer Connected, Sprinkler Meter, Underground Utilities
Roof Type Shingle
Porch Patio, Rear Porch, Side Porch
Attached Garage true
Garage true
Private Pool No
Building
Lot Description Sidewalk, Paved
Story 1
Entry Level One
Foundation Slab
Lot Size Range 0 to less than 1/4
Sewer Public Sewer
Water Public
Structure Type Block
New Construction false
Construction Status Inspections
Schools
Elementary Schools Eastbrook Elementary
Middle Schools Tuskawilla Middle
High Schools Lake Howell High
Others
Pets Allowed Yes
Senior Community No
Ownership Fee Simple
Acceptable Financing Cash, Conventional, FHA, VA Loan
Listing Terms Cash, Conventional, FHA, VA Loan
Special Listing Condition None
Read Less Info
Want to know what your home might be worth? Contact us for a FREE valuation!

Our team is ready to help you sell your home for the highest possible price ASAP

© 2024 My Florida Regional MLS DBA Stellar MLS. All Rights Reserved.
Bought with WEICHERT REALTORS HALLMARK PROPERTIES
GET MORE INFORMATION
Broker-Associate






