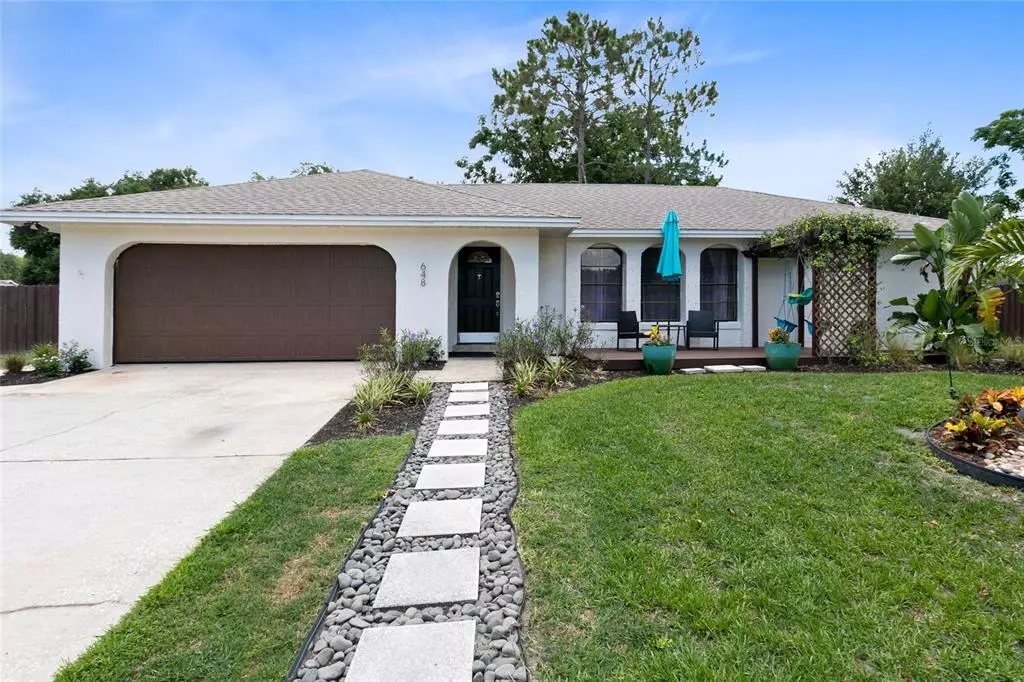$400,000
$389,900
2.6%For more information regarding the value of a property, please contact us for a free consultation.
3 Beds
2 Baths
2,013 SqFt
SOLD DATE : 07/30/2021
Key Details
Sold Price $400,000
Property Type Single Family Home
Sub Type Single Family Residence
Listing Status Sold
Purchase Type For Sale
Square Footage 2,013 sqft
Price per Sqft $198
Subdivision Glenview Estates
MLS Listing ID O5950336
Sold Date 07/30/21
Bedrooms 3
Full Baths 2
Construction Status Inspections
HOA Y/N No
Year Built 1984
Annual Tax Amount $3,204
Lot Size 0.340 Acres
Acres 0.34
Property Description
This downtown Winter Garden home is in the highly desired golf cart district and offers no HOA! This home offers 3 bedrooms, 2 bathrooms, an open concept design, and has over 1/3 of an acre! When you walk into the front door you're greeted by a charming living room, dining room, kitchen, and large family room combo. Both the living room and family room are very spacious, they have a ton of natural light and the family room offers a beautiful fireplace. The kitchen has good cabinet space, stainless steel appliances, and plenty of prep space for all your cooking needs. The house has a split floor plan with the master on the back right side of the house with an ensuite, large closet, and sliding glass doors to your oversize lanai. The other two bedrooms and bathroom are located in the back left of the home and offer good size bedrooms and privacy. The sliding glass doors from the eat-in kitchen open up to the oversized screened-in lanai which overlooks the massive backyard. If you're looking for a lanai and backyard to entertain in, this is definitely the home for you! The backyard is completely fenced and allows for not only good privacy but all your family activities. You're just minutes from downtown Winter Garden, with the west orange trail just steps away and this home is centrally located to all major highways, theme parks, restaurants, shopping, hospitals and so much more! Call me today to schedule your private showing!
Location
State FL
County Orange
Community Glenview Estates
Zoning R-1
Interior
Interior Features High Ceilings, Kitchen/Family Room Combo, Living Room/Dining Room Combo, Master Bedroom Main Floor, Open Floorplan, Split Bedroom, Walk-In Closet(s)
Heating Central
Cooling Central Air
Flooring Ceramic Tile, Laminate
Fireplaces Type Family Room
Fireplace true
Appliance Convection Oven, Dishwasher, Disposal, Microwave, Refrigerator
Exterior
Exterior Feature Fence, Other, Sliding Doors
Garage Spaces 2.0
Utilities Available BB/HS Internet Available, Cable Available, Electricity Available, Phone Available, Street Lights
Waterfront false
Roof Type Shingle
Attached Garage true
Garage true
Private Pool No
Building
Entry Level One
Foundation Slab
Lot Size Range 1/4 to less than 1/2
Sewer Public Sewer
Water Public
Structure Type Block,Concrete,Stucco
New Construction false
Construction Status Inspections
Schools
Elementary Schools Dillard Street Elem
Middle Schools Lakeview Middle
High Schools Ocoee High
Others
Pets Allowed Yes
Senior Community No
Ownership Fee Simple
Acceptable Financing Cash, Conventional, FHA, VA Loan
Listing Terms Cash, Conventional, FHA, VA Loan
Special Listing Condition None
Read Less Info
Want to know what your home might be worth? Contact us for a FREE valuation!

Our team is ready to help you sell your home for the highest possible price ASAP

© 2024 My Florida Regional MLS DBA Stellar MLS. All Rights Reserved.
Bought with CREEGAN GROUP
GET MORE INFORMATION

Broker-Associate






