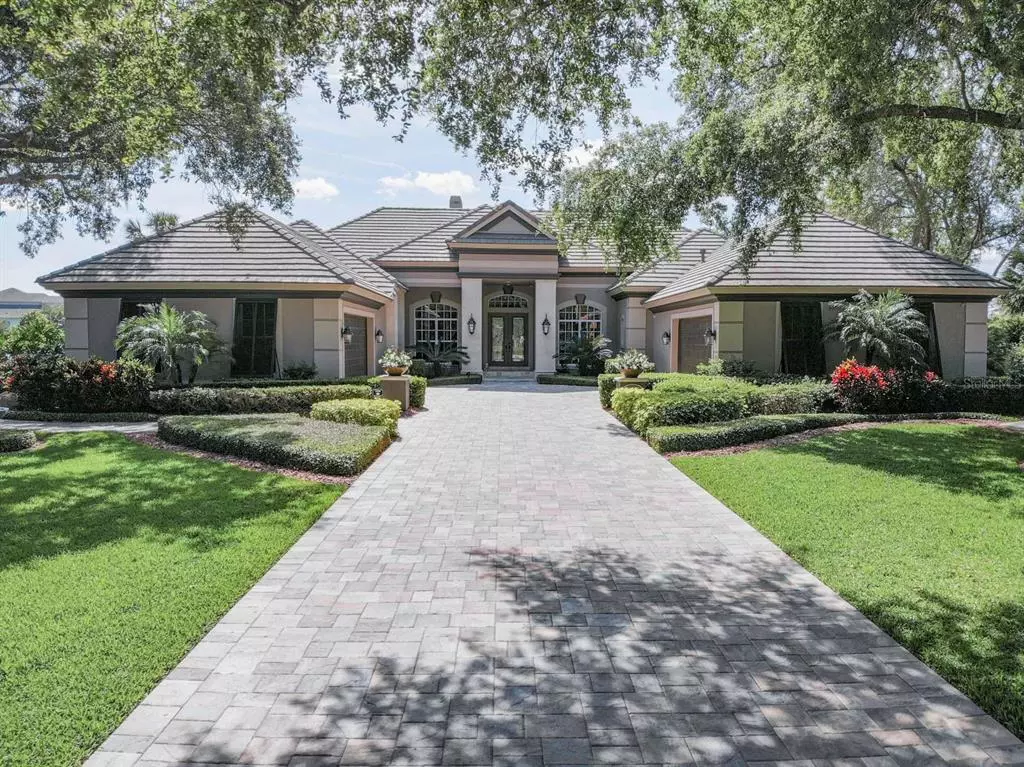$1,050,000
$1,039,900
1.0%For more information regarding the value of a property, please contact us for a free consultation.
4 Beds
5 Baths
4,587 SqFt
SOLD DATE : 07/31/2021
Key Details
Sold Price $1,050,000
Property Type Single Family Home
Sub Type Single Family Residence
Listing Status Sold
Purchase Type For Sale
Square Footage 4,587 sqft
Price per Sqft $228
Subdivision Heathrow Country Estate
MLS Listing ID G5042411
Sold Date 07/31/21
Bedrooms 4
Full Baths 5
Construction Status Inspections
HOA Fees $250/qua
HOA Y/N Yes
Year Built 2006
Annual Tax Amount $9,897
Lot Size 0.690 Acres
Acres 0.69
Property Description
Immaculate, stunning GOLF and LAKEFRONT estate located on the 18th hole of Red Tail Golf Club. Thoroughly custom Arthur Rutenberg design, combines three popular floor plans into a 4600 SF “one of a kind” masterpiece. Gaze through the “glass walls” in the family room, living room, breakfast nook and master bedroom, and take delight in the panoramic views of the golf course, winding lake and lushly landscaped screened in pool and spa. With great attention to detail and well over $200K in recent upgrades, this home shows like a dream. Improvements include; new paver driveway, new paver pathways, new top of the line pool heater and variable speed pump, new quartz countertops in master bathroom, new epoxy garage floors, new decorative hurricane rated shutters, wood floors, window tint, travertine front porch, new paint, glass tile kitchen back splash, granite, high efficiency a/c units and ducting, stone inlay decorative niches and walls, high capacity central vac, security cams, and abundant tropical landscaping. This well planned home, features a kitchen that is a “chef’s delight” with a 6 burner counter top, commercial appliances, huge breakfast bar and a delightful morning room. Incorporating a split bedroom plan, the master suite is a destination unto itself with its own private living room area, and offering 2 walk in closets off a rotunda. The master bath resembles a 5 star resort, with huge dual quartz vanities and island, jetted tub, bidet, and an unbelievable must see walk through shower. Three remaining bedrooms are located in a separate wing and all enjoy en-suite bathrooms. Oversized 4 car garage with separate golf cart area and dedicated garage door. Owner related to agent
Location
State FL
County Lake
Community Heathrow Country Estate
Zoning PUD
Rooms
Other Rooms Bonus Room, Breakfast Room Separate, Den/Library/Office, Family Room, Formal Dining Room Separate, Formal Living Room Separate, Inside Utility
Interior
Interior Features Built-in Features, Ceiling Fans(s), Central Vaccum, Crown Molding, Eat-in Kitchen, High Ceilings, Master Bedroom Main Floor, Open Floorplan, Solid Surface Counters, Solid Wood Cabinets, Split Bedroom, Thermostat, Vaulted Ceiling(s), Walk-In Closet(s)
Heating Central, Electric
Cooling Central Air, Zoned
Flooring Carpet, Ceramic Tile, Travertine, Wood
Fireplaces Type Gas, Living Room
Furnishings Negotiable
Fireplace true
Appliance Built-In Oven, Dishwasher, Disposal, Dryer, Electric Water Heater, Exhaust Fan, Ice Maker, Microwave, Range, Range Hood, Refrigerator, Washer
Laundry Laundry Room
Exterior
Exterior Feature Lighting, Outdoor Kitchen, Sliding Doors
Garage Oversized
Garage Spaces 4.0
Pool Fiber Optic Lighting, In Ground, Screen Enclosure
Community Features Deed Restrictions, Fitness Center, Gated, Golf Carts OK, Golf, Pool, Tennis Courts
Utilities Available Cable Available, Electricity Connected, Fire Hydrant, Phone Available, Propane, Sewer Connected, Sprinkler Recycled, Street Lights
Amenities Available Security, Tennis Court(s)
Waterfront true
Waterfront Description Lake
View Y/N 1
View Golf Course, Trees/Woods, Water
Roof Type Tile
Parking Type Oversized
Attached Garage true
Garage true
Private Pool Yes
Building
Lot Description On Golf Course, Sidewalk, Street Dead-End
Story 1
Entry Level One
Foundation Slab
Lot Size Range 1/2 to less than 1
Builder Name Arthur Rutenberg
Sewer Public Sewer
Water Public
Architectural Style Key West, Ranch
Structure Type Block
New Construction false
Construction Status Inspections
Schools
Elementary Schools Sorrento Elementary
Middle Schools Mount Dora Middle
High Schools Mount Dora High
Others
Pets Allowed Yes
Senior Community No
Ownership Fee Simple
Monthly Total Fees $380
Acceptable Financing Cash, Conventional, FHA
Membership Fee Required Required
Listing Terms Cash, Conventional, FHA
Special Listing Condition None
Read Less Info
Want to know what your home might be worth? Contact us for a FREE valuation!

Our team is ready to help you sell your home for the highest possible price ASAP

© 2024 My Florida Regional MLS DBA Stellar MLS. All Rights Reserved.
Bought with DIVERSIFIED RE SOLUTIONS
GET MORE INFORMATION

Broker-Associate






