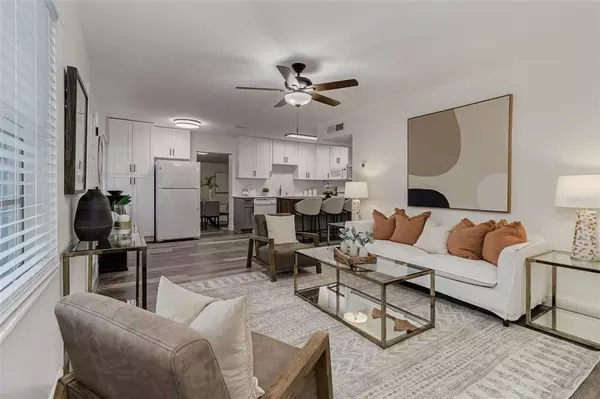$285,000
$275,000
3.6%For more information regarding the value of a property, please contact us for a free consultation.
4 Beds
2 Baths
1,672 SqFt
SOLD DATE : 08/04/2021
Key Details
Sold Price $285,000
Property Type Single Family Home
Sub Type Single Family Residence
Listing Status Sold
Purchase Type For Sale
Square Footage 1,672 sqft
Price per Sqft $170
Subdivision Waverly Place Resub
MLS Listing ID L4923611
Sold Date 08/04/21
Bedrooms 4
Full Baths 2
Construction Status Appraisal,Financing,Inspections
HOA Y/N No
Year Built 1961
Annual Tax Amount $486
Lot Size 6,969 Sqft
Acres 0.16
Lot Dimensions 70x100
Property Description
MULTIPLE OFFERS *** All offers due in by Tuesday, June 29th at 5PM *** Lake Hollingsworth area 1960's modern-style home! The newly painted "electric" exterior with refurbished breeze blocks and new fixtures makes this home POP! As you enter the home, you are greeted with a very open floor plan with new luxury vinyl flooring throughout and a kitchen of your dreams. The kitchen features a beautiful blend of grey and white colored cabinetry, with soft close drawers and doors, as well as granite countertops and a waterfall butcher block peninsula! Boasting 4 bedrooms, 2 full bathrooms and 3 living spaces, this home is flexible for all lifestyles and needs. The Master Bedroom has an ensuite bathroom with a tiled walk-in shower, new double sink vanity with retro looking tile and all the fixtures! The second bathroom has new decorative floor tile, granite top vanity and a restored original tub/shower combo. With a NEW ROOF and 50-gallon water heater in 2021 and 3-ton HVAC installed in 2018 this home is ready for it's new ownership!
Location
State FL
County Polk
Community Waverly Place Resub
Zoning RA-3
Rooms
Other Rooms Attic, Family Room, Formal Dining Room Separate, Inside Utility
Interior
Interior Features Ceiling Fans(s), Open Floorplan, Stone Counters, Thermostat, Window Treatments
Heating Central, Heat Pump
Cooling Central Air
Flooring Tile, Vinyl
Fireplace false
Appliance Dishwasher, Disposal, Electric Water Heater, Microwave, Range, Refrigerator, Washer
Laundry Inside
Exterior
Exterior Feature Lighting, Sliding Doors
Utilities Available Electricity Connected
Roof Type Shingle
Porch Front Porch, Patio
Garage false
Private Pool No
Building
Lot Description Paved
Story 1
Entry Level One
Foundation Slab
Lot Size Range 0 to less than 1/4
Sewer Public Sewer
Water Public
Structure Type Block,Cement Siding
New Construction false
Construction Status Appraisal,Financing,Inspections
Schools
Elementary Schools Philip O’Brien Elementary
Middle Schools Crystal Lake Middle/Jun
High Schools Lakeland Senior High
Others
Senior Community No
Ownership Fee Simple
Acceptable Financing Cash, Conventional, FHA, VA Loan
Listing Terms Cash, Conventional, FHA, VA Loan
Special Listing Condition None
Read Less Info
Want to know what your home might be worth? Contact us for a FREE valuation!

Our team is ready to help you sell your home for the highest possible price ASAP

© 2024 My Florida Regional MLS DBA Stellar MLS. All Rights Reserved.
Bought with PREMIER REALTY NETWORK, INC
GET MORE INFORMATION

Broker-Associate






