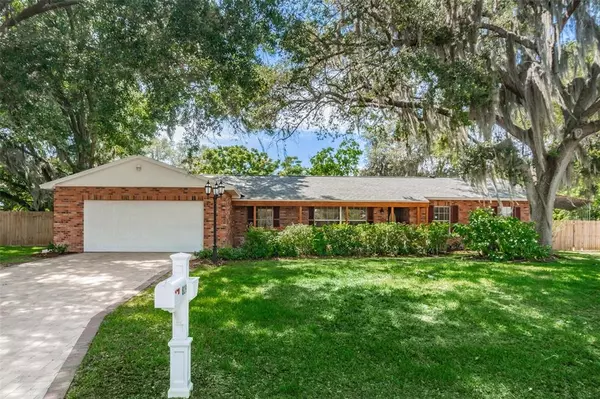$370,000
$365,000
1.4%For more information regarding the value of a property, please contact us for a free consultation.
4 Beds
2 Baths
2,040 SqFt
SOLD DATE : 08/18/2021
Key Details
Sold Price $370,000
Property Type Single Family Home
Sub Type Single Family Residence
Listing Status Sold
Purchase Type For Sale
Square Footage 2,040 sqft
Price per Sqft $181
Subdivision Burlington Heights
MLS Listing ID T3306528
Sold Date 08/18/21
Bedrooms 4
Full Baths 2
Construction Status Appraisal,Financing,Inspections
HOA Y/N No
Year Built 1976
Annual Tax Amount $4,414
Lot Size 0.340 Acres
Acres 0.34
Lot Dimensions 119x125
Property Description
Welcome to Highland Ridge, a highly sought after community in the heart on Brandon. This 4/2 home has been completely renovated and is ready for its new owners. Upgrades include a NEW ROOF (Owens Corning shingle), new interior/exterior paint, new upgraded appliance package, new carpet, upgraded engineered hardwood, new fixtures, remodeled bathrooms, upgraded master bedroom closet and so much more. Enjoy the SPACIOUS .34 acre lot with mature landscaping and plenty of privacy. Property offers a 1,600 square foot RV parking pad that is covered with electric & water hookups. Have tools and need a workshop? There is an air conditioned workshop in the back yard that is perfect for tinkering around. The back porch has pavers which include summer vinyl windows and a 1,000 square feet of decking outside the porch. Ideally situated in the middle of Brandon, this is a perfect location for anyone commuting within Tampa Bay. Act now, opportunities like this do not happen often. Home warranty included.
Location
State FL
County Hillsborough
Community Burlington Heights
Zoning RSC-4
Interior
Interior Features Kitchen/Family Room Combo, Solid Surface Counters, Thermostat
Heating Central
Cooling Central Air
Flooring Carpet, Hardwood, Tile
Fireplace false
Appliance Convection Oven, Dishwasher, Disposal, Refrigerator
Exterior
Exterior Feature Fence, French Doors, Sidewalk
Garage Spaces 2.0
Utilities Available Public
Roof Type Shingle
Attached Garage true
Garage true
Private Pool No
Building
Story 1
Entry Level One
Foundation Slab
Lot Size Range 1/4 to less than 1/2
Sewer Public Sewer
Water Public
Architectural Style Ranch
Structure Type Block
New Construction false
Construction Status Appraisal,Financing,Inspections
Schools
Elementary Schools Brooker-Hb
Middle Schools Burns-Hb
High Schools Bloomingdale-Hb
Others
Senior Community No
Ownership Fee Simple
Acceptable Financing Cash, Conventional, VA Loan
Listing Terms Cash, Conventional, VA Loan
Special Listing Condition None
Read Less Info
Want to know what your home might be worth? Contact us for a FREE valuation!

Our team is ready to help you sell your home for the highest possible price ASAP

© 2024 My Florida Regional MLS DBA Stellar MLS. All Rights Reserved.
Bought with SATO REAL ESTATE INC.
GET MORE INFORMATION
Broker-Associate






