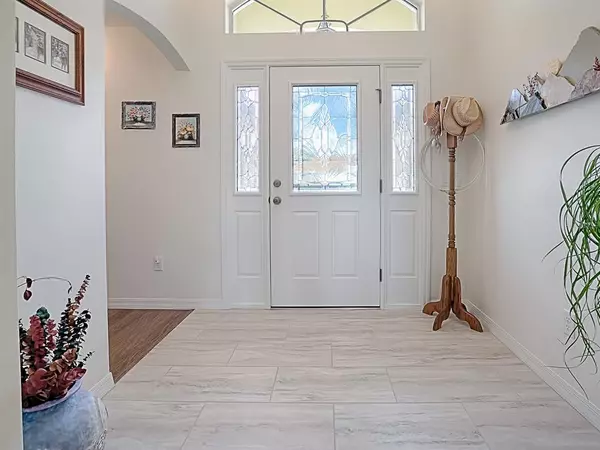$612,500
$635,000
3.5%For more information regarding the value of a property, please contact us for a free consultation.
3 Beds
2 Baths
2,011 SqFt
SOLD DATE : 09/15/2021
Key Details
Sold Price $612,500
Property Type Single Family Home
Sub Type Single Family Residence
Listing Status Sold
Purchase Type For Sale
Square Footage 2,011 sqft
Price per Sqft $304
Subdivision The Villages
MLS Listing ID G5043552
Sold Date 09/15/21
Bedrooms 3
Full Baths 2
Construction Status Inspections
HOA Y/N No
Year Built 2002
Annual Tax Amount $5,476
Lot Size 9,583 Sqft
Acres 0.22
Lot Dimensions 86x112
Property Description
Imagine waking up every morning with this GORGEOUS VIEW with NO HOMES BEHIND! Take a close look at this LIVE OAK / LANTANA Designer beauty with SPECTACULAR GOLF & WATER VIEWS that will just “knock your socks off!” Located in the VILLAGE OF SPRINGDALE, this lovely 3 BR/2 BA/2.5 Garage, LIVE OAK “B” floor plan features NO BOND and ROOM FOR A POOL, for starters. This stunning home is situated on the Erinn Glenn Nine of the NANCY LOPEZ CHAMPIONSHIP GOLF COURSE with splendid views of Holes 5 & 6 that will take your breath away! The CURB APPEAL features vivid, complementary colors woven into MATURE LANDSCAPING with CONCRETE CURBING & ROCK FILLED landscaping beds, fresh EXTERIOR PAINT (2019), and a newer ARCHITECTURAL SHINGLE ROOF (2019). As you approach the front entry, you will notice the beautiful LEADED GLASS Half Lite door with matching side lites, overhead transom, and a glass STORM DOOR with 3M SOLAR FILM. Once inside the FOYER, the “picture perfect” GOLF COURSE & WATER VIEW immediately commands your view,framed by the recent GLASS ENCLOSURE (2021) of the 26' x 12' lanai. Currently, TWO BIRD CAGES cover TWO OPEN PATIOS on each side of the lanai for architectural symmetry. The patio on the north side features a TRAVERTINE paver flooring. Back inside, the desirable EASTERN EXPOSURE of the lanai provides copious amounts of NATURAL LIGHT throughout. The kitchen is a SHOW STOPPER featuring gorgeous OAK WOOD cabinets with crown molding, pull-outs & closet pantry, CREMA BORDEAUX (Grade III) granite countertops, 70/30 SS SINK w/ pull down faucet, STAINLESS STEEL appliances including upgrades of a GAS RANGE with DOUBLE OVEN (with proofing capabilities) & a FRENCH DOOR REFRIGERATOR, and a sizeable BREAKFAST BAR and NOOK! Moving towards the front of the home, you will find the guest wing off of the FOYER, which includes Bathroom #2 and Bedrooms #2 & #3. Bath #2 sports a single vanity w/ matching GRANITE COUNTERTOP and a TUB/SHOWER COMBO! Spacious BR #2 in the front has a CATHEDRAL CEILING and a large DOUBLE WINDOW with overhead transom, and plenty of room for king sized furniture. For a finale, the MASTER SUITE lies in the rear of the home providing gorgeous views to wake up to every morning! ENSUITE MASTER BATH features matching GRANITE COUNTERTOP w/ DUAL sinks/vanities, a tiled WALK-IN SHOWER w/ SEAT, private WATER CLOSET, and large WALK-IN CLOSET. Other notable features: NO CARPET!, INTERIOR LAUNDRY w/ utility sink, 3 SOLAR TUBES, HWH (2013), Fresh INTERIOR PAINT (2019), KNOCKDOWN CEILINGS throughout - NO POPCORN!, 3M SOLAR FILM on windows facing West, ATTIC PULL DOWN stairs, and workbench & storage shelving in garage convey. Don't forget that this home is minutes from all of your everyday conveniences located in & near the MULBERRY GROVE SHOPPING PLAZA - shopping, dining, and medical care (VA Outpatient Clinic or The Villages Health Mulberry Grove Care Center). The Springdale Neighborhood Rec Center, PO Boxes, Springdale Fitness/Walking Trail, & the Mulberry Dog Park are all within a 5 minute walk. Also nearby are the Lopez Legacy Golf & Country Club and the Mulberry Grove & Savannah regional rec centers. AND, this home is only 11 minutes by car from Spanish Springs and 13 minutes from Lake Sumter Landing where there is FREE nightly entertainment & dancing. Start living your retirement dreams this beautiful “slice of paradise!” Call today for your private showing!
Location
State FL
County Marion
Community The Villages
Zoning RES
Rooms
Other Rooms Attic, Inside Utility
Interior
Interior Features Cathedral Ceiling(s), Ceiling Fans(s), Eat-in Kitchen, Living Room/Dining Room Combo, Open Floorplan, Solid Wood Cabinets, Stone Counters, Thermostat, Vaulted Ceiling(s), Walk-In Closet(s), Window Treatments
Heating Central, Natural Gas
Cooling Central Air
Flooring Tile, Vinyl
Furnishings Unfurnished
Fireplace false
Appliance Convection Oven, Dishwasher, Disposal, Dryer, Gas Water Heater, Microwave, Range, Refrigerator, Washer
Laundry Inside, Laundry Room
Exterior
Exterior Feature Irrigation System, Lighting, Rain Gutters, Sliding Doors
Parking Features Driveway, Garage Door Opener, Golf Cart Garage
Garage Spaces 2.0
Community Features Deed Restrictions, Fitness Center, Gated, Golf Carts OK, Golf, No Truck/RV/Motorcycle Parking, Park, Tennis Courts
Utilities Available BB/HS Internet Available, Cable Available, Electricity Connected, Natural Gas Connected, Sewer Connected, Street Lights, Underground Utilities, Water Connected
Amenities Available Fence Restrictions, Gated, Vehicle Restrictions
View Golf Course, Water
Roof Type Shingle
Porch Covered, Enclosed, Front Porch, Patio, Rear Porch, Screened
Attached Garage true
Garage true
Private Pool No
Building
Lot Description Cleared, City Limits, On Golf Course, Oversized Lot, Street Dead-End, Paved
Story 1
Entry Level One
Foundation Slab
Lot Size Range 0 to less than 1/4
Sewer Public Sewer
Water Public
Structure Type Block,Stucco
New Construction false
Construction Status Inspections
Others
Pets Allowed Number Limit, Yes
HOA Fee Include Pool,Maintenance Grounds,Pool,Recreational Facilities
Senior Community Yes
Ownership Fee Simple
Monthly Total Fees $164
Acceptable Financing Cash, Conventional, FHA, VA Loan
Listing Terms Cash, Conventional, FHA, VA Loan
Num of Pet 2
Special Listing Condition None
Read Less Info
Want to know what your home might be worth? Contact us for a FREE valuation!

Our team is ready to help you sell your home for the highest possible price ASAP

© 2025 My Florida Regional MLS DBA Stellar MLS. All Rights Reserved.
Bought with EXP REALTY LLC
GET MORE INFORMATION
Broker-Associate






