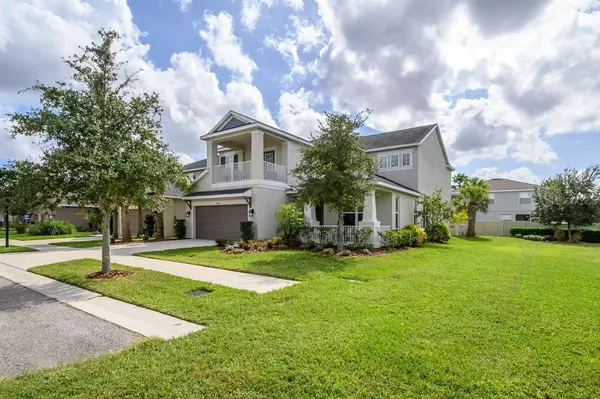$525,000
$525,000
For more information regarding the value of a property, please contact us for a free consultation.
4 Beds
4 Baths
3,524 SqFt
SOLD DATE : 03/29/2021
Key Details
Sold Price $525,000
Property Type Single Family Home
Sub Type Single Family Residence
Listing Status Sold
Purchase Type For Sale
Square Footage 3,524 sqft
Price per Sqft $148
Subdivision Palms At Citrus Park
MLS Listing ID T3284147
Sold Date 03/29/21
Bedrooms 4
Full Baths 3
Half Baths 1
HOA Fees $113/qua
HOA Y/N Yes
Year Built 2015
Annual Tax Amount $6,450
Lot Size 5,662 Sqft
Acres 0.13
Property Description
Absolutely stunning Taylor Morrison home on one of the best lots in the desirable Palms at Citrus Park. This Eden model grants over 3,400sqft and offers over 4 bedrooms, 3.5 bathroom, private office and loft. The home rests on a premium lot at the end of the street with only one neighbor to the left and a tranquil pond on the right. Upon entry there is a front porch, perfect for rocking chairs and enjoying the gorgeous sunsets. Entering the home you are greeted with beautiful wood floors, high ceilings and tons of natural light. To the left you have a mud room off the 2-car garage and double doors opening to your spacious private office. To the right of the front door is the formal living and dining room with passageway to the huge gourmet kitchen and breakfast nook. The open kitchen offers granite countertops, tall cabinets and stainless steel appliances with a natural gas range. A gigantic island separates the kitchen and family room which makes this home perfect for entertaining. Off of the family room is the powder bath as well as sliders opening up to the great covered and screened patio. The patio has been upgraded with the natural gas and plumbing lines for anyone who is interested in adding an outdoor kitchen. Back in the home, stairs lead you to the second floor where you will find all 4 bedrooms, 3 bathrooms and the loft. Sonos ceiling speakers installed throughout this home, including the loft which makes it perfect for watching movies. The 4th bedroom shares its bathroom with the loft whereas bedrooms 2 and 3 have a combined Jack and Jill bathroom. The laundry room is conveniently located upstairs off of the master bedroom. The master's retreat is absolutely gorgeous with high tray ceiling and French doors that lead to your own private covered balcony. The master bathroom has a large walk-in closet, granite countertops, double vanity with a makeup counter, garden tub and separate shower. This home is well maintained and absolutely stunning. The Palm at Citrus Park is a gated community within a desirable school district and conveniently located within minutes of the malls, restaurants, airport and downtown…this one won’t last.
Location
State FL
County Hillsborough
Community Palms At Citrus Park
Zoning RMC-6
Interior
Interior Features Ceiling Fans(s), Eat-in Kitchen, High Ceilings, Kitchen/Family Room Combo, Open Floorplan, Stone Counters, Thermostat, Tray Ceiling(s), Walk-In Closet(s), Window Treatments
Heating Central
Cooling Central Air
Flooring Carpet, Hardwood, Tile
Fireplace false
Appliance Dishwasher, Disposal, Dryer, Electric Water Heater, Microwave, Range, Refrigerator, Washer
Exterior
Exterior Feature Balcony, French Doors, Hurricane Shutters, Irrigation System, Lighting, Sidewalk, Sliding Doors
Garage Driveway, Garage Door Opener
Garage Spaces 2.0
Community Features Deed Restrictions, Gated, Playground, Sidewalks
Utilities Available Cable Connected, Electricity Connected, Fiber Optics, Natural Gas Connected, Public, Sewer Connected, Sprinkler Meter, Street Lights, Underground Utilities, Water Connected
Amenities Available Fence Restrictions, Gated, Playground
Waterfront false
View Y/N 1
View Water
Roof Type Shingle
Parking Type Driveway, Garage Door Opener
Attached Garage true
Garage true
Private Pool No
Building
Lot Description Oversized Lot, Sidewalk, Street Dead-End, Paved
Entry Level One
Foundation Slab
Lot Size Range 0 to less than 1/4
Builder Name Taylor Morrison
Sewer Public Sewer
Water Public
Structure Type Block,Stucco,Wood Frame
New Construction false
Schools
Elementary Schools Deer Park Elem-Hb
Middle Schools Davidsen-Hb
High Schools Sickles-Hb
Others
Pets Allowed Breed Restrictions
Senior Community No
Ownership Fee Simple
Monthly Total Fees $113
Acceptable Financing Cash, Conventional, VA Loan
Membership Fee Required Required
Listing Terms Cash, Conventional, VA Loan
Special Listing Condition None
Read Less Info
Want to know what your home might be worth? Contact us for a FREE valuation!

Our team is ready to help you sell your home for the highest possible price ASAP

© 2024 My Florida Regional MLS DBA Stellar MLS. All Rights Reserved.
Bought with COMPASS FLORIDA, LLC
GET MORE INFORMATION

Broker-Associate






