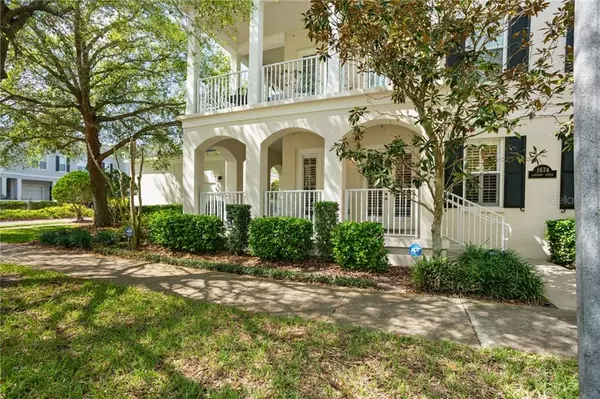$390,000
$395,000
1.3%For more information regarding the value of a property, please contact us for a free consultation.
3 Beds
2 Baths
1,410 SqFt
SOLD DATE : 03/24/2021
Key Details
Sold Price $390,000
Property Type Condo
Sub Type Condominium
Listing Status Sold
Purchase Type For Sale
Square Footage 1,410 sqft
Price per Sqft $276
Subdivision Baldwin Park #8
MLS Listing ID O5927418
Sold Date 03/24/21
Bedrooms 3
Full Baths 2
Condo Fees $475
Construction Status Inspections
HOA Fees $33
HOA Y/N Yes
Year Built 2007
Annual Tax Amount $3,552
Lot Size 5,662 Sqft
Acres 0.13
Property Description
This is a rare opportunity to live in a first floor, Baldwin Park condo with an attached garage just steps from everything Baldwin Park has to offer. Step inside through one of two sets of French doors into a spacious open floor plan that is filled with natural light. The bedrooms are split to provide maximum privacy for the owner and guests. The home is on a corner and features a highly desirable wraparound balcony with an additional private covered balcony outside the master, perfect for morning coffee. The living/dining/great room provides ample space for entertaining and adjoins the large, open kitchen featuring wood cabinetry with granite countertops, stainless steel appliances and a breakfast bar. This condo is in pristine condition and has many upgrades including dental crown molding, engineered hardwood floors, newer high efficiency AC unit, and much more! Beyond your one car attached garage, there is ample street parking and a dedicated lot for condo owners and guests. Walk to downtown Baldwin Park Village, Grace Hopper Hall (Community Pool and Gym), Crescent Moon Park, and around Lake Baldwin. You are just minutes away from Audubon Garden District, Winter Park, East End Market and downtown Orlando. Welcome home!
Location
State FL
County Orange
Community Baldwin Park #8
Zoning PD
Rooms
Other Rooms Family Room
Interior
Interior Features Ceiling Fans(s), Central Vaccum, Crown Molding, Eat-in Kitchen, Kitchen/Family Room Combo, Solid Surface Counters, Split Bedroom, Stone Counters, Thermostat, Walk-In Closet(s), Window Treatments
Heating Central
Cooling Central Air
Flooring Ceramic Tile, Cork, Hardwood
Furnishings Unfurnished
Fireplace false
Appliance Dishwasher, Disposal, Dryer, Microwave, Range, Refrigerator, Washer
Laundry Inside, Laundry Room
Exterior
Exterior Feature Balcony, French Doors, Irrigation System, Sidewalk
Garage Alley Access, Assigned, Common, Garage Faces Rear
Garage Spaces 1.0
Community Features Deed Restrictions, Fitness Center, Park, Playground, Pool, Sidewalks, Waterfront
Utilities Available Cable Connected, Electricity Connected, Street Lights, Underground Utilities
Amenities Available Clubhouse, Fitness Center, Pool
Waterfront false
Roof Type Membrane
Parking Type Alley Access, Assigned, Common, Garage Faces Rear
Attached Garage true
Garage true
Private Pool No
Building
Lot Description City Limits, Sidewalk, Paved
Story 1
Entry Level One
Foundation Slab
Lot Size Range 0 to less than 1/4
Builder Name Centerline Homes
Sewer Public Sewer
Water Public
Architectural Style Other
Structure Type Block,Stucco
New Construction false
Construction Status Inspections
Schools
Elementary Schools Baldwin Park Elementary
Middle Schools Glenridge Middle
High Schools Winter Park High
Others
Pets Allowed Breed Restrictions, Yes
HOA Fee Include Pool,Pool,Recreational Facilities
Senior Community No
Pet Size Extra Large (101+ Lbs.)
Ownership Condominium
Monthly Total Fees $541
Acceptable Financing Cash, Conventional
Membership Fee Required Required
Listing Terms Cash, Conventional
Num of Pet 2
Special Listing Condition None
Read Less Info
Want to know what your home might be worth? Contact us for a FREE valuation!

Our team is ready to help you sell your home for the highest possible price ASAP

© 2024 My Florida Regional MLS DBA Stellar MLS. All Rights Reserved.
Bought with EXP REALTY LLC
GET MORE INFORMATION

Broker-Associate






