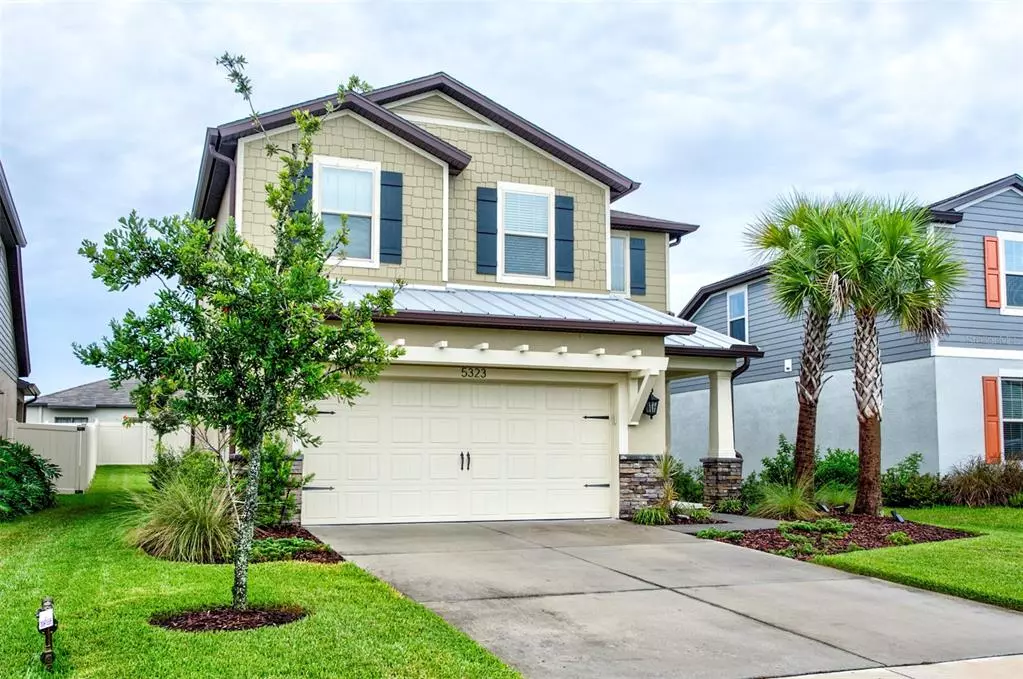$355,000
$359,900
1.4%For more information regarding the value of a property, please contact us for a free consultation.
4 Beds
3 Baths
1,853 SqFt
SOLD DATE : 10/06/2021
Key Details
Sold Price $355,000
Property Type Single Family Home
Sub Type Single Family Residence
Listing Status Sold
Purchase Type For Sale
Square Footage 1,853 sqft
Price per Sqft $191
Subdivision Trevesta Ph Ia
MLS Listing ID A4508362
Sold Date 10/06/21
Bedrooms 4
Full Baths 2
Half Baths 1
Construction Status Inspections
HOA Fees $70/ann
HOA Y/N Yes
Year Built 2018
Annual Tax Amount $4,473
Lot Size 5,227 Sqft
Acres 0.12
Property Description
Are you ready for your new home? This could be the one. Pride of ownership radiates throughout this impeccably maintained and tastefully designed “move-in” ready home. Located in the Resort style community of Trevesta. This home has plenty of space to spread out with 4 bedrooms and 2 ½ bathrooms. The open floor plan invites you into the kitchen which includes granite countertops, stainless steel appliances and plenty of useable storage space. The spacious master suite includes dual sinks with granite counters, a custom-tiled shower and a huge walk-in closet. The guest rooms share the bathroom down the hall, complete with and all the same finishes found in the master bathroom and kitchen. The outside living space is the star offering the true Florida lifestyle with a large screened in lanai complete with pavers. If that isn't enough, there is an additional paver area outside the lanai which is perfect to enjoy that evening fire pit with family and friends. Trevista offers residents; A Beautiful Clubhouse, Resort style pool with Splash park, First rate fitness center, Nature Trails and more. This ideal location puts you close to schools, parks and golf courses. I-75 is nearby and connects quickly to St. Petersburg, Tampa, Bradenton or Sarasota.
Location
State FL
County Manatee
Community Trevesta Ph Ia
Zoning PD-MU
Rooms
Other Rooms Florida Room
Interior
Interior Features Ceiling Fans(s), Open Floorplan
Heating Central
Cooling Central Air
Flooring Carpet, Ceramic Tile
Furnishings Unfurnished
Fireplace false
Appliance Dishwasher, Disposal, Dryer, Microwave, Range, Refrigerator, Washer
Exterior
Exterior Feature Irrigation System, Sidewalk, Sliding Doors, Sprinkler Metered
Garage Spaces 2.0
Fence Vinyl
Utilities Available Cable Available
Roof Type Shingle
Attached Garage true
Garage true
Private Pool No
Building
Entry Level One
Foundation Slab
Lot Size Range 0 to less than 1/4
Builder Name Pulte Homes
Sewer Public Sewer
Water Public
Structure Type Block,Stucco
New Construction false
Construction Status Inspections
Schools
Elementary Schools Virgil Mills Elementary
Middle Schools Buffalo Creek Middle
High Schools Palmetto High
Others
Pets Allowed Yes
Senior Community No
Ownership Fee Simple
Monthly Total Fees $70
Acceptable Financing Cash, Conventional, FHA, VA Loan
Membership Fee Required Required
Listing Terms Cash, Conventional, FHA, VA Loan
Num of Pet 2
Special Listing Condition None
Read Less Info
Want to know what your home might be worth? Contact us for a FREE valuation!

Our team is ready to help you sell your home for the highest possible price ASAP

© 2024 My Florida Regional MLS DBA Stellar MLS. All Rights Reserved.
Bought with VERTICA REALTY LLC
GET MORE INFORMATION
Broker-Associate






