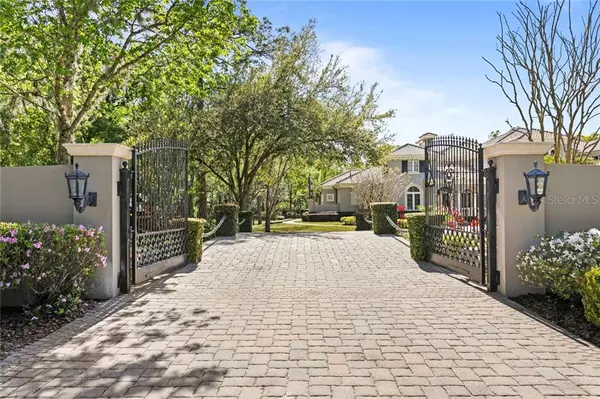$3,950,000
$3,950,000
For more information regarding the value of a property, please contact us for a free consultation.
6 Beds
8 Baths
10,146 SqFt
SOLD DATE : 04/30/2021
Key Details
Sold Price $3,950,000
Property Type Single Family Home
Sub Type Single Family Residence
Listing Status Sold
Purchase Type For Sale
Square Footage 10,146 sqft
Price per Sqft $389
Subdivision Tampa Palms
MLS Listing ID T3296569
Sold Date 04/30/21
Bedrooms 6
Full Baths 6
Half Baths 2
Construction Status Inspections
HOA Fees $1,000/qua
HOA Y/N Yes
Year Built 2002
Annual Tax Amount $42,678
Lot Size 13.980 Acres
Acres 13.98
Property Description
A Fechtel Company custom-built masterpiece with over 10,000 square feet of living space nestled on 14 acres in gated Turnbury Wood in the popular Tampa Palms community. Turnbury Wood is an exclusive village in Tampa Palms of only four homes--all on multi-acre homesites. In addition to the formal living room, dining room, kitchen, family room and casual dining, this home also features six bedrooms all with ensuite bathrooms, two half bathrooms, an office, billiards/game room, children's playroom, home theater, a loft, a home gym, wine cellar, crafts room and garages large enough to park seven cars. Spectacular pool and spa overlook stocked fishing pond and your very own wooded sanctuary. The craftsmanship is extraordinary. Enter through the grand foyer to a spectacular sweeping wrought iron staircase, decorative ceilings throughout, extensive trim molding, travertine and wood flooring, stone columns, and many more fine details showcase this exquisite property. The gourmet kitchen features professional-grade appliances including a Thermador gas cooktop and ovens and a SubZero refrigerator. The wine cellar holds up to 800 bottles of wine. Guest accommodations include two semi-detached suites. One with a loft above and the other adjacent to the home gym and overlooking the gleaming pool and spa. This home also features two gas fireplaces, a summer kitchen on the lanai complete with a new Alfresco grill and a Big Green Egg, a safe room, a technology/security room, storage galore, a drop zone for the kids, an 18x12 laundry room with loads of storage and a mop/utility sink, a new sport court, a putting green with sand trap to work on your short game, gazebo, a stocked fishing pond with fountain, whole home technology and music system and so much more. The current owner has put almost $300K into upgrades and improvements. Tampa Palms is conveniently located near one of the top elementary schools in Hillsborough County, Chiles Elementary. Also close by you will find plenty of shopping, dining and recreation. The Tampa Palms Country Club is one of the finest in the Tampa Bay area and served as one of the stops on the Champions Tour (known as the Senior Tour at the time). A short drive to the University of South Florida, the James A Haley VA Hospital, the Moffitt Cancer Center, Busch Gardens, the new Outlet Mall, Shoppes at Wiregrass and a short commute to downtown Tampa.
Location
State FL
County Hillsborough
Community Tampa Palms
Zoning CU/CU
Rooms
Other Rooms Attic, Bonus Room, Breakfast Room Separate, Den/Library/Office, Family Room, Formal Dining Room Separate, Formal Living Room Separate, Inside Utility, Interior In-Law Suite, Loft, Media Room, Storage Rooms
Interior
Interior Features Built-in Features, Cathedral Ceiling(s), Ceiling Fans(s), Crown Molding, High Ceilings, Kitchen/Family Room Combo, Open Floorplan, Solid Surface Counters, Solid Wood Cabinets, Split Bedroom, Stone Counters, Thermostat, Tray Ceiling(s), Vaulted Ceiling(s), Walk-In Closet(s), Window Treatments
Heating Central, Electric
Cooling Central Air, Zoned
Flooring Carpet, Ceramic Tile, Travertine, Wood
Fireplaces Type Gas, Family Room, Living Room, Other
Furnishings Unfurnished
Fireplace true
Appliance Built-In Oven, Cooktop, Dishwasher, Disposal, Electric Water Heater, Exhaust Fan, Ice Maker, Microwave, Range, Range Hood, Refrigerator
Laundry Inside, Laundry Room
Exterior
Exterior Feature Balcony, Fence, French Doors, Irrigation System, Lighting, Outdoor Kitchen, Outdoor Shower, Rain Gutters
Garage Circular Driveway, Driveway, Garage Door Opener, Garage Faces Rear, Garage Faces Side, Portico, Split Garage
Garage Spaces 7.0
Fence Other
Pool Gunite, Heated, In Ground, Lighting
Community Features Deed Restrictions, Fitness Center, Gated, Golf, Park, Playground, Pool, Racquetball, Sidewalks, Tennis Courts
Utilities Available Cable Available, Cable Connected, Electricity Available, Electricity Connected, Natural Gas Available, Natural Gas Connected, Sewer Available, Sewer Connected, Street Lights, Underground Utilities, Water Available, Water Connected
Amenities Available Basketball Court, Clubhouse, Fence Restrictions, Fitness Center, Gated, Golf Course, Park, Playground, Pool, Racquetball, Recreation Facilities, Tennis Court(s)
Waterfront true
Waterfront Description Pond
View Y/N 1
Water Access 1
Water Access Desc Pond
View Trees/Woods, Water
Roof Type Tile
Parking Type Circular Driveway, Driveway, Garage Door Opener, Garage Faces Rear, Garage Faces Side, Portico, Split Garage
Attached Garage true
Garage true
Private Pool Yes
Building
Lot Description Cleared, Conservation Area, City Limits, Irregular Lot, Oversized Lot, Sidewalk, Street Dead-End, Paved, Private
Story 2
Entry Level Two
Foundation Slab
Lot Size Range 10 to less than 20
Builder Name Fechtel Homes
Sewer Public Sewer
Water Public
Architectural Style Florida
Structure Type Block,Stucco,Wood Frame
New Construction false
Construction Status Inspections
Schools
Elementary Schools Chiles-Hb
Middle Schools Liberty-Hb
High Schools Freedom-Hb
Others
Pets Allowed Yes
HOA Fee Include Common Area Taxes,Pool,Escrow Reserves Fund,Private Road
Senior Community No
Ownership Fee Simple
Monthly Total Fees $1, 024
Acceptable Financing Cash, Conventional
Membership Fee Required Required
Listing Terms Cash, Conventional
Num of Pet 2
Special Listing Condition None
Read Less Info
Want to know what your home might be worth? Contact us for a FREE valuation!

Our team is ready to help you sell your home for the highest possible price ASAP

© 2024 My Florida Regional MLS DBA Stellar MLS. All Rights Reserved.
Bought with FLORIDA EXECUTIVE REALTY
GET MORE INFORMATION

Broker-Associate






