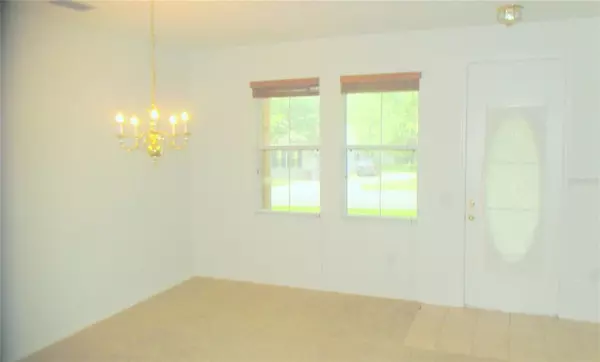$409,000
$405,900
0.8%For more information regarding the value of a property, please contact us for a free consultation.
4 Beds
3 Baths
3,290 SqFt
SOLD DATE : 05/21/2021
Key Details
Sold Price $409,000
Property Type Single Family Home
Sub Type Single Family Residence
Listing Status Sold
Purchase Type For Sale
Square Footage 3,290 sqft
Price per Sqft $124
Subdivision Arbor Rdg Ph 01 B
MLS Listing ID U8120652
Sold Date 05/21/21
Bedrooms 4
Full Baths 2
Half Baths 1
Construction Status Appraisal,Financing,Inspections
HOA Fees $70/qua
HOA Y/N Yes
Year Built 2006
Annual Tax Amount $4,069
Lot Size 0.300 Acres
Acres 0.3
Property Description
Welcome to this move in ready two story home located in the sought-after community of Arbor Ridge. This beautiful 4 bedroom and 2.5 bath home boasts a spacious 3290 sqft of living space on almost a third of an acre lot located on a cul-de-sac street. Upon entering the home, you will find a large formal Dining/Living Room that leads to an Eat-In Kitchen which opens to the Family Room. The Kitchen has with newer stainless appliances, island, wood cabinets and tiled backsplash. There is a bonus room located behind the Family Room that can be used either an Office or Den with half bath and closet. The second floor opens to a huge loft located right off of the stairs. The Master Suite has double door entry featuring a large Master Bedroom with oversized walk-in closet. The Master Bathroom features dual sinks, garden tub and separate shower. Making your way around the second floor, you'll find 3 more spacious bedrooms, full bathroom and upstairs laundry room. Home has dual AC and the first floor unit was replaced in 2019. Wood blinds throughout and two car garage with ceiling racks for extra storage. Arbor Ridge offers a community resort-style pool, playground, park, and walking trails around the lake. Easy access to downtown Orlando via SR 429 and only a short drive to Altamonte Springs, Longwood and Lake Mary.
Location
State FL
County Orange
Community Arbor Rdg Ph 01 B
Zoning RSF-1A
Rooms
Other Rooms Bonus Room, Breakfast Room Separate, Family Room, Formal Dining Room Separate, Formal Living Room Separate, Loft
Interior
Interior Features Ceiling Fans(s), Eat-in Kitchen, Kitchen/Family Room Combo, Living Room/Dining Room Combo, Open Floorplan, Walk-In Closet(s)
Heating Central, Electric, Heat Pump
Cooling Central Air
Flooring Carpet, Ceramic Tile
Fireplace false
Appliance Dishwasher, Dryer, Electric Water Heater, Microwave, Range, Refrigerator, Washer
Laundry Laundry Room, Upper Level
Exterior
Exterior Feature Irrigation System, Rain Gutters, Sidewalk, Sliding Doors, Sprinkler Metered
Parking Features Driveway, Garage Door Opener, Garage Faces Side
Garage Spaces 2.0
Utilities Available BB/HS Internet Available, Cable Connected, Electricity Connected, Sewer Connected, Sprinkler Meter, Sprinkler Recycled, Street Lights, Underground Utilities
Amenities Available Park, Playground, Pool
Roof Type Shingle
Porch Front Porch
Attached Garage true
Garage true
Private Pool No
Building
Lot Description Sidewalk, Street Dead-End, Paved
Entry Level One
Foundation Slab
Lot Size Range 1/4 to less than 1/2
Sewer Public Sewer
Water Public
Structure Type Block,Stucco,Wood Frame
New Construction false
Construction Status Appraisal,Financing,Inspections
Others
Pets Allowed Yes
HOA Fee Include Maintenance Grounds,Pool,Recreational Facilities
Senior Community No
Ownership Fee Simple
Monthly Total Fees $70
Acceptable Financing Cash, Conventional, FHA, VA Loan
Membership Fee Required Required
Listing Terms Cash, Conventional, FHA, VA Loan
Special Listing Condition None
Read Less Info
Want to know what your home might be worth? Contact us for a FREE valuation!

Our team is ready to help you sell your home for the highest possible price ASAP

© 2024 My Florida Regional MLS DBA Stellar MLS. All Rights Reserved.
Bought with KELLER WILLIAMS CLASSIC
GET MORE INFORMATION
Broker-Associate






