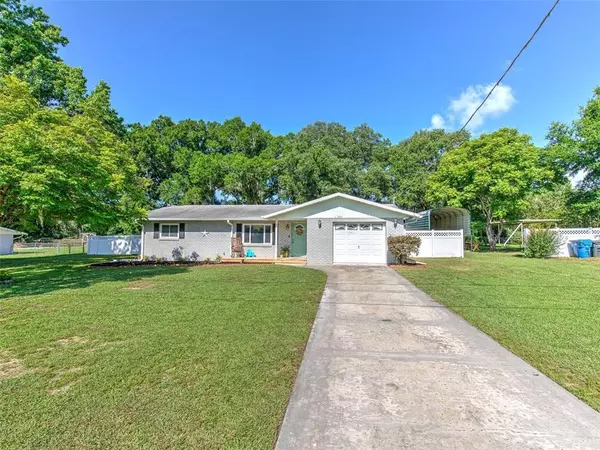$238,000
$224,900
5.8%For more information regarding the value of a property, please contact us for a free consultation.
3 Beds
2 Baths
1,152 SqFt
SOLD DATE : 06/04/2021
Key Details
Sold Price $238,000
Property Type Single Family Home
Sub Type Single Family Residence
Listing Status Sold
Purchase Type For Sale
Square Footage 1,152 sqft
Price per Sqft $206
Subdivision Orangewood Estates Unrec Sub
MLS Listing ID T3304082
Sold Date 06/04/21
Bedrooms 3
Full Baths 2
HOA Y/N No
Year Built 1973
Annual Tax Amount $1,121
Lot Size 0.440 Acres
Acres 0.44
Lot Dimensions 136x140
Property Description
Paradise in the country! 3 BR, 2 bath updated & modern single family home on almost HALF AN ACRE is calling your name. Enjoy a neighborhood where your neighbors are there if you need 'em, but they aren't too close! A cute and inviting 6x16 front porch welcomes you and invites you into a fabulous OPEN FLOOR PLAN where the living room / kitchen combo is the star of the show. Stylish gray paint with white wainscoting accentuate the wide-plank WOOD LAMINATE FLOORS and lead you to breakfast bar / island with solid surface counters, modern wood cabinets, can lighting, and NEW STAINLESS STEEL LG APPLIANCES. The SPLIT FLOOR PLAN has the master bedroom on its own side of the home and features a gorgeous WOOD PALLET WALL and large picture window letting in plenty of NATURAL LIGHT. BARN DOOR to EN SUITE BATHROOM boasting subway tile shower, floating vanity, water-saver toilet, and natural wood shiplap ceiling. Spacious secondary bedrooms are on opposite end of the home down hallway with updated guest bathroom. Head outside to your 10x12 covered, brick paver patio and 20x25 WOOD COMPOSITE DECK overlooking your HUGE FENCED BACKYARD offering plenty of room for entertaining, kids to play, or pets to roam! And no rear neighbors! You'll love the double gate leading to the 30x12 carport large enough for your boat or RV. There's also a large wood storage shed. Oversized single car garage with pedestrian door to side yard. This home has plenty of extras including newer double-pane windows, circuit breaker panel, water heater, and A/C system. And BRAND NEW ROOF COMING SOON! Only 5 minutes to Publix and plenty of shopping / dining options, and a convenient drive to I-75. Less than an hour to Tampa International Airport and Disney World. If you crave low taxes, no HOA fees or restrictions, being out in the country but a short drive to everything, then THIS IS THE HOME FOR YOU! Don't let everyone beat you to it!
Location
State FL
County Pasco
Community Orangewood Estates Unrec Sub
Zoning R2
Interior
Interior Features Open Floorplan, Solid Surface Counters, Solid Wood Cabinets, Split Bedroom, Thermostat
Heating Central, Electric
Cooling Central Air
Flooring Ceramic Tile, Laminate
Furnishings Unfurnished
Fireplace false
Appliance Dishwasher, Disposal, Electric Water Heater, Microwave, Range, Refrigerator
Laundry In Garage
Exterior
Exterior Feature Fence, Lighting, Rain Gutters
Parking Features Driveway, Garage Door Opener, RV Carport
Garage Spaces 1.0
Fence Chain Link, Vinyl
Utilities Available Cable Connected, Electricity Connected, Water Connected
View Trees/Woods
Roof Type Shingle
Porch Covered, Deck, Front Porch, Patio, Rear Porch
Attached Garage true
Garage true
Private Pool No
Building
Lot Description Level, Paved
Entry Level One
Foundation Slab
Lot Size Range 1/4 to less than 1/2
Sewer Septic Tank
Water Public
Architectural Style Ranch
Structure Type Concrete
New Construction false
Schools
Elementary Schools Centennial Elementary-Po
Middle Schools Centennial Middle-Po
High Schools Pasco High-Po
Others
Senior Community No
Ownership Fee Simple
Acceptable Financing Cash, Conventional, FHA, VA Loan
Listing Terms Cash, Conventional, FHA, VA Loan
Special Listing Condition None
Read Less Info
Want to know what your home might be worth? Contact us for a FREE valuation!

Our team is ready to help you sell your home for the highest possible price ASAP

© 2024 My Florida Regional MLS DBA Stellar MLS. All Rights Reserved.
Bought with MIHARA & ASSOCIATES INC.
GET MORE INFORMATION
Broker-Associate






