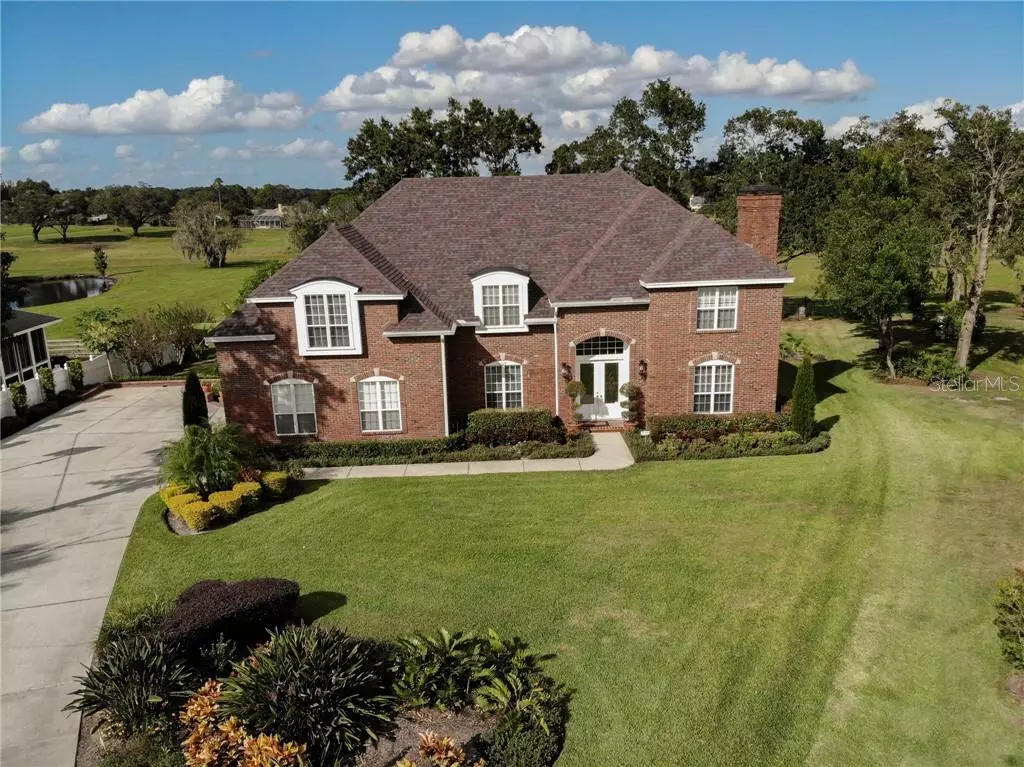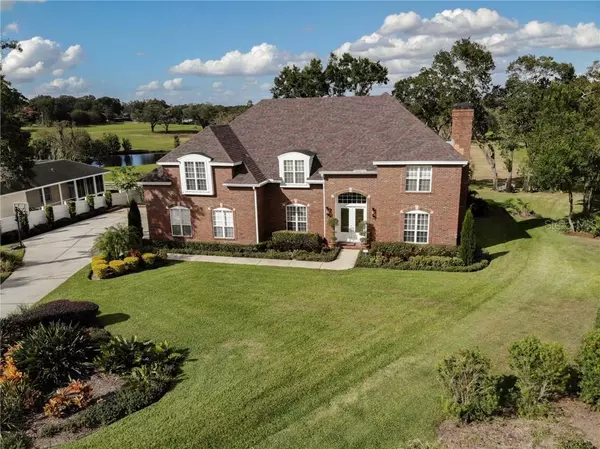$745,000
$749,899
0.7%For more information regarding the value of a property, please contact us for a free consultation.
3 Beds
3 Baths
3,945 SqFt
SOLD DATE : 05/29/2021
Key Details
Sold Price $745,000
Property Type Single Family Home
Sub Type Single Family Residence
Listing Status Sold
Purchase Type For Sale
Square Footage 3,945 sqft
Price per Sqft $188
Subdivision Spring Oaks
MLS Listing ID L4919127
Sold Date 05/29/21
Bedrooms 3
Full Baths 2
Half Baths 1
Construction Status Appraisal,Financing,Inspections
HOA Fees $12/ann
HOA Y/N Yes
Year Built 1991
Annual Tax Amount $6,502
Lot Size 3.000 Acres
Acres 3.0
Property Description
If you are looking for an upscale, executive, luxury, lifestyle, situated on an expansive, lush and mature landscaped property, near to downtown Lakeland, on a quiet, secluded cul-de-sac, with no rear neighbors, then you have found home. You will feel the grandeur of this immaculate home as soon as you enter the dwelling and are greeted with the Cali Bamber bamboo floors and 2-story great entry. You can have fun in the flex room (currently set up with a pool table by the fire), entertain in the formal dining room, have an at home movie night in the family room, splurge on an intimate soiree with friends in the 2-story great room, or relax and enjoy a pool party in the back yard oasis. If you like to cook and bake, then you are going to love the gourmet kitchen with cabinets that are inlayed and adorned with the hardwood of Paraguay. There is ample granite counter space for preparing and cooling, the gas cooktop and vented hood are stylish and practical, as are the wall oven, microwave and warming drawer. The double freezer and refrigerator are large with plenty of storage, and the built in wine rack is close at hand. There is a casual dining area and built in desk by the kitchen making it very easy to keep on top of the family business. The private quarters are located upstairs away from the hustle and bustle. The owner's suite is extensive with plenty of space for sitting areas, two large walk in closets with extra storage, and a bathroom spa retreat to die for. Soak away the day's cares in the large separate tub, or take a quick shower after a workout, it's your pick! There is a separate office which is ideal when working from home, could be converted quite easily into a 4th bedroom. One of the guest bedrooms currently serves as an at home gym space with a walk in closet for storage. The other bedroom also has plenty of floor space and a private walk in closet. The hall bath finishes are equally luxurious as the rest of the home and provides plenty of space with the double elongated vanity. When it is time to put your cares away you will love the outdoor lifestyle offered on this luxury estate. Cook up some fresh steaks or grilled veggies in the outdoor kitchen, unwind in your private sauna, get some exercise swimming laps, catch some sun by the pool or cultivate your green thumb on the sprawling grounds. Don't miss out, schedule a private viewing today. *** MAINTENANCE and UPDATES: AC 2 replaced 2018, AC 1 replaced 2020, roof replaced 2016, lights updated, rear wall windows replaced up and down, Pella sliding door added, upstairs tile replaced 2009, bamboo (Cali Bamber) added 2017, pool pump replaced 2019, master bath remodeled 2018, bath 2 and 1/2 bath updated 2009, major remodel 2009 included kitchen, laundry, 1/2 bath, lanai, pool cage, pool wall. Request a showing today before it's too late.
Location
State FL
County Polk
Community Spring Oaks
Zoning RA-1
Rooms
Other Rooms Den/Library/Office, Family Room, Formal Dining Room Separate, Formal Living Room Separate, Great Room, Inside Utility
Interior
Interior Features Built-in Features, Ceiling Fans(s), Crown Molding, Eat-in Kitchen, High Ceilings, Sauna, Solid Surface Counters, Solid Wood Cabinets, Split Bedroom, Thermostat, Vaulted Ceiling(s), Walk-In Closet(s)
Heating Central, Electric
Cooling Central Air
Flooring Bamboo, Carpet, Ceramic Tile
Fireplaces Type Family Room, Living Room
Furnishings Unfurnished
Fireplace true
Appliance Bar Fridge, Built-In Oven, Cooktop, Dishwasher, Exhaust Fan, Freezer, Gas Water Heater, Ice Maker, Microwave, Range Hood, Refrigerator, Tankless Water Heater, Water Purifier
Laundry Inside, Laundry Room
Exterior
Exterior Feature Irrigation System, Lighting, Outdoor Kitchen, Outdoor Shower, Rain Gutters, Sauna, Sliding Doors, Sprinkler Metered
Parking Features Driveway, Garage Door Opener, Garage Faces Side, Ground Level, Guest, Off Street, Oversized, Parking Pad
Garage Spaces 2.0
Pool Deck, Heated, In Ground, Lighting, Pool Sweep, Screen Enclosure, Tile
Community Features Deed Restrictions
Utilities Available Cable Connected, Electricity Connected, Propane, Public, Sprinkler Meter, Underground Utilities, Water Connected
View Park/Greenbelt, Pool, Trees/Woods
Roof Type Shingle
Porch Covered, Enclosed, Patio, Rear Porch, Screened
Attached Garage true
Garage true
Private Pool Yes
Building
Lot Description Cleared, Cul-De-Sac, Greenbelt, City Limits, Irregular Lot, Key Lot, Oversized Lot, Street Dead-End, Paved
Entry Level Two
Foundation Slab
Lot Size Range 2 to less than 5
Builder Name Rick Strawbridge
Sewer Public Sewer
Water Public
Architectural Style Colonial, Custom, Traditional
Structure Type Brick,Wood Frame
New Construction true
Construction Status Appraisal,Financing,Inspections
Schools
Elementary Schools Carlton Palmore Elem
Middle Schools Lakeland Highlands Middl
High Schools Lakeland Senior High
Others
Pets Allowed Yes
Senior Community No
Ownership Fee Simple
Monthly Total Fees $12
Acceptable Financing Cash, Conventional
Membership Fee Required Required
Listing Terms Cash, Conventional
Special Listing Condition None
Read Less Info
Want to know what your home might be worth? Contact us for a FREE valuation!

Our team is ready to help you sell your home for the highest possible price ASAP

© 2024 My Florida Regional MLS DBA Stellar MLS. All Rights Reserved.
Bought with KELLER WILLIAMS REALTY SMART 1
GET MORE INFORMATION
Broker-Associate






