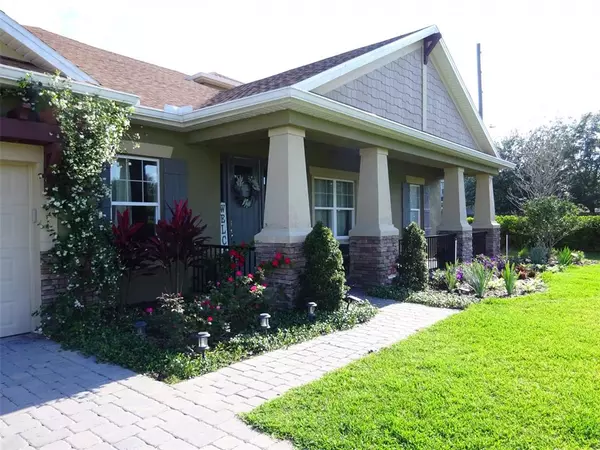$700,000
$698,900
0.2%For more information regarding the value of a property, please contact us for a free consultation.
6 Beds
5 Baths
3,835 SqFt
SOLD DATE : 06/30/2021
Key Details
Sold Price $700,000
Property Type Single Family Home
Sub Type Single Family Residence
Listing Status Sold
Purchase Type For Sale
Square Footage 3,835 sqft
Price per Sqft $182
Subdivision Retreat At Lake Charm
MLS Listing ID A4501750
Sold Date 06/30/21
Bedrooms 6
Full Baths 4
Half Baths 1
Construction Status Financing
HOA Fees $183/mo
HOA Y/N Yes
Year Built 2018
Annual Tax Amount $7,341
Lot Size 0.460 Acres
Acres 0.46
Property Description
Here is your chance to own a beautiful home in the historic Lake Charm area of Oviedo! This craftsman-style home features 6 bedrooms and 4.5 baths and is situated on a lovely 0.46-acre corner flag lot that backs up to conservation land. Built-in 2018, the home is part of a close-knit, gated community with a tot lot and fewer than 50 homes. The floor plan is second to none. The main floor includes a dedicated office, dining room, breakfast nook, gourmet kitchen with large island and farmhouse sink overlooking the living room, 5 bedrooms (master split from others), and 3.5 baths. Upstairs includes a bedroom and full bath—absolutely perfect for visitors (and hosts) who need their personal space and a bit of seclusion at times! Upstairs also sports a nice-sized bonus room that can be used as a home theater, game room, or whatever configuration suits your preferences. Currently, it is configured as an 8-seat home theater. Right outside your front door is the large front porch, which is perfect for relaxing in the evening and enjoying the Florida sunsets while overlooking your oversized front yard.If you want to get out of the house for a bit, the wonderful local library is only 1.5 miles away, or you could visit beautiful Lake Charm itself just up the road. If going out for lunch or dinner is your thing, this home puts you only a few miles away from many dining options in the Oviedo/Tuskawilla areas. Be sure to be on the lookout for the local chickens and peacocks roaming downtown! Owners have spent tens of thousands on upgrades to the home. These upgrades include slate stainless appliances, quartz countertops, and real-wood cabinetry throughout the home, a top-of-the-line whole-house water filtration system by GE (you will want one of those in FL), beautiful European oak floors and oak stair treads, tray ceilings, 8-foot doors throughout downstairs, upgraded light fixtures throughout the home, cabinetry in the laundry, lanai that is stubbed out for a summer kitchen, pre-wiring for a pool, 220-volt wiring in the three-car garage for wood-working equipment (garage has an epoxy floor and three 4'x8' overhead storage racks), and custom kitchen backsplash, among others. Zoned for A-rated Seminole County schools, the house is only 2.4 miles from the 417 toll road, less than 6 miles from Siemens Energy, Seminole State College (Oviedo campus), and UCF. Downtown Orlando is about 22 miles away. The home theater components do not convey. "REALLY love this home and its layout, our neighbors, the views, the wildlife, being close to everything but feeling like you are in the country, etc. Heck, we are less than an hour from beaches and within an hour's drive from all three major theme parks. Not many persons in the country can say that! We did not think we would be moving so soon or at all really, but an out-of-state job change is forcing our hand here. We know that the next owners will enjoy it as much as we have, but it is difficult leaving this home and the community that surrounds it."
Location
State FL
County Seminole
Community Retreat At Lake Charm
Zoning RESIDENTIA
Rooms
Other Rooms Bonus Room, Den/Library/Office, Family Room, Formal Dining Room Separate
Interior
Interior Features Ceiling Fans(s), Eat-in Kitchen, Kitchen/Family Room Combo, Master Bedroom Main Floor, Open Floorplan, Solid Surface Counters, Solid Wood Cabinets, Split Bedroom, Thermostat, Tray Ceiling(s), Walk-In Closet(s), Window Treatments
Heating Central
Cooling Central Air
Flooring Carpet, Ceramic Tile, Hardwood
Fireplace false
Appliance Built-In Oven, Cooktop, Dishwasher, Disposal, Electric Water Heater, Freezer, Ice Maker, Microwave, Range Hood, Refrigerator
Exterior
Exterior Feature Irrigation System, Rain Gutters, Sliding Doors
Parking Features Driveway, Garage Door Opener, Tandem
Garage Spaces 3.0
Fence Other
Community Features Gated, Irrigation-Reclaimed Water, Playground, Sidewalks
Utilities Available BB/HS Internet Available, Cable Available, Electricity Connected, Fiber Optics, Fire Hydrant, Street Lights, Underground Utilities
Roof Type Shingle
Attached Garage true
Garage true
Private Pool No
Building
Entry Level Two
Foundation Slab
Lot Size Range 1/4 to less than 1/2
Sewer Public Sewer
Water Public
Structure Type Stucco
New Construction false
Construction Status Financing
Schools
Elementary Schools Lawton Elementary
Middle Schools Jackson Heights Middle
High Schools Oviedo High
Others
Pets Allowed Yes
HOA Fee Include Maintenance Grounds,Maintenance,Management,Private Road
Senior Community No
Ownership Fee Simple
Monthly Total Fees $183
Acceptable Financing Conventional
Membership Fee Required Required
Listing Terms Conventional
Special Listing Condition None
Read Less Info
Want to know what your home might be worth? Contact us for a FREE valuation!

Our team is ready to help you sell your home for the highest possible price ASAP

© 2024 My Florida Regional MLS DBA Stellar MLS. All Rights Reserved.
Bought with FINCH REAL ESTATE COMPANY
GET MORE INFORMATION
Broker-Associate






