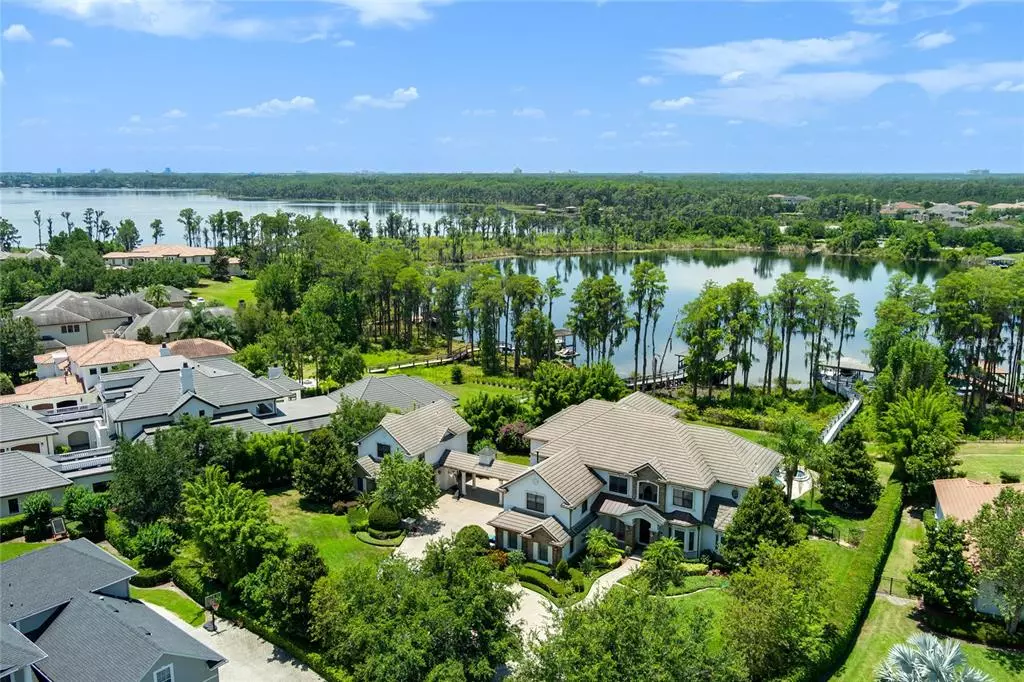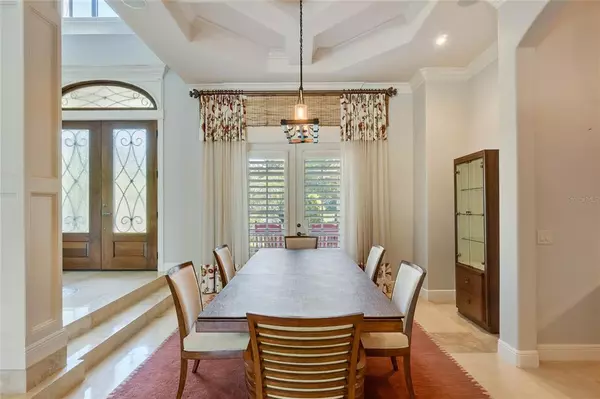$3,900,000
$3,995,000
2.4%For more information regarding the value of a property, please contact us for a free consultation.
7 Beds
8 Baths
7,818 SqFt
SOLD DATE : 07/08/2021
Key Details
Sold Price $3,900,000
Property Type Single Family Home
Sub Type Single Family Residence
Listing Status Sold
Purchase Type For Sale
Square Footage 7,818 sqft
Price per Sqft $498
Subdivision Keenes Pointe Ut 04 Sec 29 48 82
MLS Listing ID O5947253
Sold Date 07/08/21
Bedrooms 7
Full Baths 6
Half Baths 2
Construction Status Inspections
HOA Fees $240/ann
HOA Y/N Yes
Year Built 2007
Annual Tax Amount $42,827
Lot Size 1.740 Acres
Acres 1.74
Property Description
Nestled on a quiet cul-de-sac in Keene’s Pointe, this French country estate stands as a breathtaking reminder of what Windermere, FL has to offer. This waterfront home on almost two acres of land boasts 7 bedrooms, including a primary owners' suite upstairs and secondary owners' suite on the first floor, 6 full bathrooms, 2 half bathrooms, and it is one of the few homes in this community that features a guest suite over the garage. As you enter the grand foyer, natural light from the second story foyer window and sliding glass lanai doors flood the living space, highlighting the marble floors throughout. With an office, plenty of flex spaces, home theatre, game room, exercise room, 5-car garage, and tandem golf cart garage, this home is the definition of “live, work and play." High-end kitchen appliances, including double ovens, a 6-burner gas cooktop, bread warmer, and 2 dishwashers, housed within custom cabinetry and the addition of a wine cellar make this the perfect place for entertaining. Open up the telescopic sliding glass doors in the living room and kitchen, extending the living area and maximizing the sought after indoor/outdoor living that this home provides. From the covered lanai, gaze out over the ultimate outdoor oasis. A pool, spa, full summer kitchen, gas fireplace, and expansive backyard meet the private boat dock leading to a stunning Butler Chain lake. Enjoy your front row seat for the Magic Kingdom and Epcot's spectacular fireworks show from the balcony of the primary owners' suite. This home is a gem within Keene’s Pointe, a 24-hour, guard gated luxury community that has become one of Florida’s premier country club communities. Keene’s Pointe features an 18-hole golf course, fitness center, lighted tennis courts, playground, swimming pool, and nature preserves, ensuring there is something for everyone!
Location
State FL
County Orange
Community Keenes Pointe Ut 04 Sec 29 48 82
Zoning P-D
Interior
Interior Features Ceiling Fans(s), Coffered Ceiling(s), Crown Molding, Eat-in Kitchen, High Ceilings, Kitchen/Family Room Combo, Master Bedroom Main Floor, Open Floorplan, Walk-In Closet(s)
Heating Central
Cooling Central Air
Flooring Carpet, Marble, Travertine
Fireplaces Type Living Room, Other
Fireplace true
Appliance Built-In Oven, Cooktop, Dishwasher, Dryer, Microwave, Refrigerator, Washer
Exterior
Exterior Feature Balcony, Lighting, Outdoor Grill, Outdoor Kitchen, Sidewalk
Garage Spaces 5.0
Pool Gunite, In Ground
Community Features Deed Restrictions, Gated, Golf Carts OK, Golf, Playground
Utilities Available Cable Available, Electricity Available, Natural Gas Available
Waterfront Description Lake
Water Access 1
Water Access Desc Lake - Chain of Lakes
Roof Type Tile
Attached Garage true
Garage true
Private Pool Yes
Building
Story 2
Entry Level Two
Foundation Slab
Lot Size Range 1 to less than 2
Sewer Septic Tank
Water Public
Structure Type Block,Concrete
New Construction false
Construction Status Inspections
Others
Pets Allowed Yes
HOA Fee Include 24-Hour Guard
Senior Community No
Ownership Fee Simple
Monthly Total Fees $240
Acceptable Financing Cash, Conventional
Membership Fee Required Required
Listing Terms Cash, Conventional
Special Listing Condition None
Read Less Info
Want to know what your home might be worth? Contact us for a FREE valuation!

Our team is ready to help you sell your home for the highest possible price ASAP

© 2024 My Florida Regional MLS DBA Stellar MLS. All Rights Reserved.
Bought with EXP REALTY LLC
GET MORE INFORMATION

Broker-Associate






