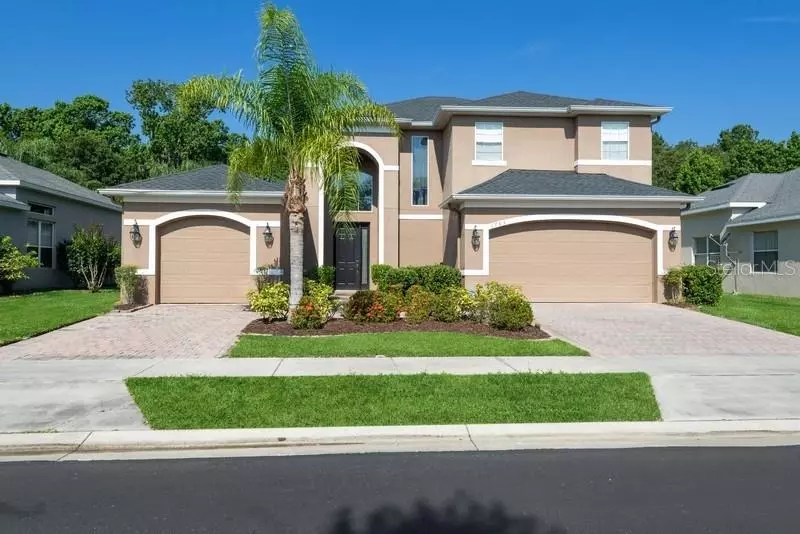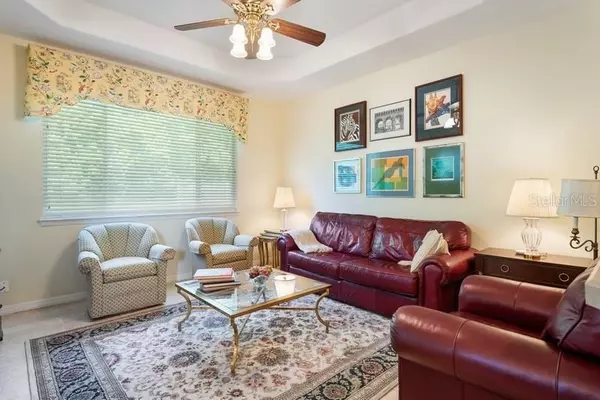$419,500
$415,000
1.1%For more information regarding the value of a property, please contact us for a free consultation.
3 Beds
3 Baths
2,526 SqFt
SOLD DATE : 07/15/2021
Key Details
Sold Price $419,500
Property Type Single Family Home
Sub Type Single Family Residence
Listing Status Sold
Purchase Type For Sale
Square Footage 2,526 sqft
Price per Sqft $166
Subdivision Retreat At Wekiva
MLS Listing ID O5946297
Sold Date 07/15/21
Bedrooms 3
Full Baths 2
Half Baths 1
Construction Status Appraisal,Inspections
HOA Fees $80/mo
HOA Y/N Yes
Year Built 2004
Annual Tax Amount $2,366
Lot Size 9,147 Sqft
Acres 0.21
Property Description
Multiple offers, Need offers by Monday May 31, 5:00 The curb appeal is beautiful in this 3 Bed (+ bonus area), 2 ½ bath, 3 car garage house in the lovely gated community of Retreat at Wekiva. The ROOF was new in 2018. The master bedroom suite with a tray ceiling is on the first floor. It has double walk in closets and an updated bathroom with a specialty built door and a new built in cabinet and lighting. Remotes in all the bedrooms work the fans and lights. The updated half bath on the first floor is to the left as you enter the home. It has an added wall cabinet and beautiful mirror. The 20' ceilings in the living room make it feel very open and the upper windows brighten the whole house. There is a lovely chandelier in the entry that also is seen through the upper window. Sliders open to the porch out back overlooking a green area. The kitchen cabinets are maple with crown molding and there is under the cabinet lighting all the way around. There is lots of room for meal preparation and cooking. The kitchen opens up to the family room on one side and the dining room on the other. The carpet in the dining room is new. The tray ceiling in the family room dresses up the room. There are lots of windows throughout the house that give the house an abundance of natural light. All the windows have 2” blinds. In the living room there is a slider out to the back porch. There is a 3 car garage but the 2 car is separate from the one car. The 2 car garage on one side is plumbed for a sink and has its own paver driveway. The 1 car garage on the other side, which would be a great workshop, has hung cabinets and also has its own paver driveway. The other bedrooms are on the second floor along with a large loft room. The second full bath is also on the second floor. Every bedroom has a ceiling fan with lights all worked by remotes. The specialty switches in the other rooms downstairs adjust the lighting and the fan speeds. The back yard is fenced on both sides with green area behind it. Covered paver patio leads to a nice yard or a place to add a pool. This house may be under audio/video surveillance.
Location
State FL
County Seminole
Community Retreat At Wekiva
Zoning PUD
Interior
Interior Features Ceiling Fans(s), Eat-in Kitchen, High Ceilings, Kitchen/Family Room Combo, Master Bedroom Main Floor, Solid Wood Cabinets, Tray Ceiling(s), Vaulted Ceiling(s), Walk-In Closet(s), Window Treatments
Heating Central
Cooling Central Air
Flooring Carpet, Ceramic Tile
Fireplace false
Appliance Dishwasher, Disposal, Microwave, Range, Refrigerator
Exterior
Exterior Feature Irrigation System, Rain Gutters, Sidewalk, Sliding Doors
Garage Spaces 3.0
Community Features Gated, Park, Playground
Utilities Available Cable Connected, Electricity Connected, Public, Street Lights
Roof Type Shingle
Attached Garage true
Garage true
Private Pool No
Building
Entry Level Two
Foundation Slab
Lot Size Range 0 to less than 1/4
Sewer Public Sewer
Water Public
Structure Type Block,Stucco,Wood Frame
New Construction false
Construction Status Appraisal,Inspections
Others
Pets Allowed Yes
Senior Community No
Ownership Fee Simple
Monthly Total Fees $80
Acceptable Financing Cash, Conventional, FHA, VA Loan
Membership Fee Required Required
Listing Terms Cash, Conventional, FHA, VA Loan
Special Listing Condition None
Read Less Info
Want to know what your home might be worth? Contact us for a FREE valuation!

Our team is ready to help you sell your home for the highest possible price ASAP

© 2024 My Florida Regional MLS DBA Stellar MLS. All Rights Reserved.
Bought with COLDWELL BANKER REALTY
GET MORE INFORMATION
Broker-Associate






