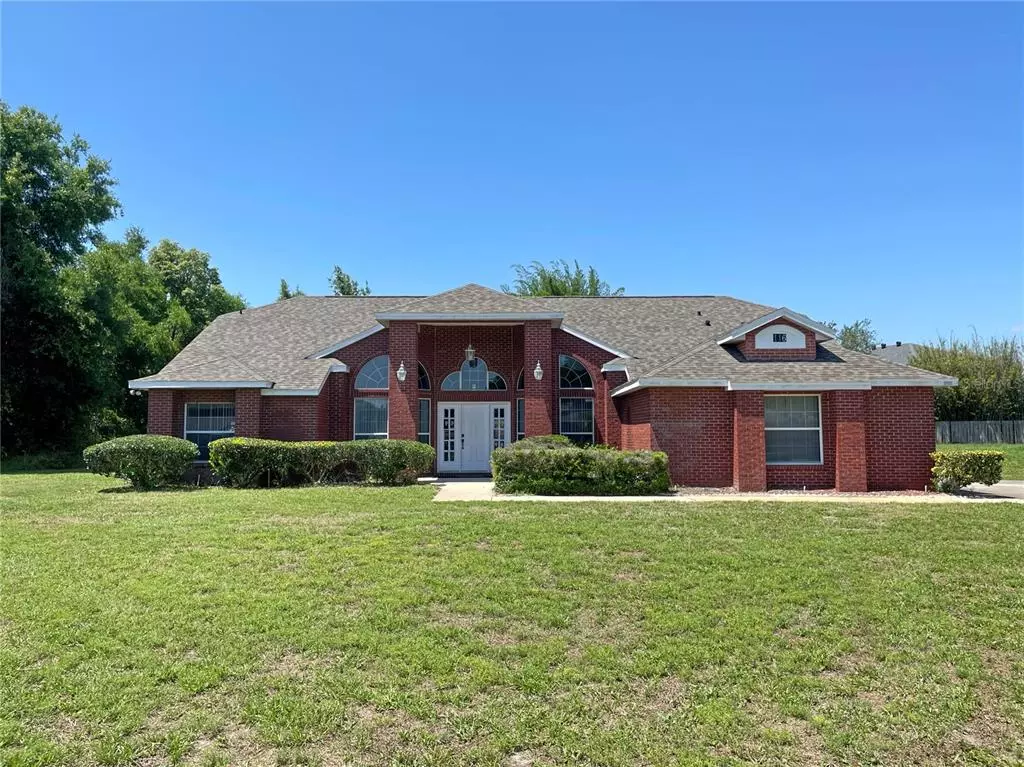$450,000
$459,000
2.0%For more information regarding the value of a property, please contact us for a free consultation.
5 Beds
4 Baths
3,787 SqFt
SOLD DATE : 07/16/2021
Key Details
Sold Price $450,000
Property Type Single Family Home
Sub Type Single Family Residence
Listing Status Sold
Purchase Type For Sale
Square Footage 3,787 sqft
Price per Sqft $118
Subdivision Summerhaven Ph 02
MLS Listing ID T3297449
Sold Date 07/16/21
Bedrooms 5
Full Baths 4
Construction Status Inspections
HOA Y/N No
Year Built 2000
Annual Tax Amount $3,548
Lot Size 0.460 Acres
Acres 0.46
Lot Dimensions 140x143
Property Description
Experience tranquility in this exquisite 4 bedroom/ 4 bath / 2 flex rooms / bonus room + loft located in the sought out community of Summerhaven. Enter the open foyer with boasting cathedral ceiling, arched windows and walkways, separate dining, living, and family areas tucked away at the end of a private cul-de-sac. Generous kitchen boasts elegant cabinetry and countertop, center island, walk-in pantry, and pass-thru to a spacious breakfast nook. Large master suite features oversized walk-in closet, attached bath with garden tub, dual sinks, walk-in shower, and French doors leading to the grand bonus room. Across the way, hosts two full bedrooms and bathrooms in which the end bathroom opens out to the additional rooms. Enjoy the added wing through the sliding glass doors featuring a huge multifunctional area making it the perfect size for a gym, banquet like events, media room or bonus room great for entertaining overlooking the patio and conservation full of nature. Spacious flex rooms, one on each side, makes working from home convenient and can be converted into additional bedrooms or study, ideal for multi-generational living. Attached bath located inside the flex room leading to the screened porch which covers the first and second floor. Upstairs room great for loft space or storage. Excellent location close to I-4 interstate, shopping, schools, restaurants, medical facilities and much more.
Location
State FL
County Volusia
Community Summerhaven Ph 02
Zoning 01R4
Rooms
Other Rooms Bonus Room, Formal Dining Room Separate, Great Room, Interior In-Law Suite, Loft
Interior
Interior Features Ceiling Fans(s), High Ceilings, Master Bedroom Main Floor, Walk-In Closet(s)
Heating Central
Cooling Central Air
Flooring Tile
Fireplace false
Appliance Dishwasher, Dryer, Microwave, Range, Refrigerator, Washer
Exterior
Exterior Feature Sidewalk
Parking Features Driveway
Garage Spaces 2.0
Utilities Available Electricity Available, Public
Roof Type Shingle
Porch Rear Porch, Screened
Attached Garage true
Garage true
Private Pool No
Building
Story 2
Entry Level Two
Foundation Slab
Lot Size Range 1/4 to less than 1/2
Sewer Septic Tank
Water Well
Architectural Style Custom
Structure Type Block,Brick,Concrete
New Construction false
Construction Status Inspections
Schools
Elementary Schools Enterprise Elem
Middle Schools River Springs Middle School
High Schools University High School-Vol
Others
Pets Allowed Yes
Senior Community No
Ownership Fee Simple
Acceptable Financing Cash, Conventional, FHA, VA Loan
Membership Fee Required None
Listing Terms Cash, Conventional, FHA, VA Loan
Special Listing Condition None
Read Less Info
Want to know what your home might be worth? Contact us for a FREE valuation!

Our team is ready to help you sell your home for the highest possible price ASAP

© 2025 My Florida Regional MLS DBA Stellar MLS. All Rights Reserved.
Bought with NEXTHOME DISCOVERY
GET MORE INFORMATION
Broker-Associate






