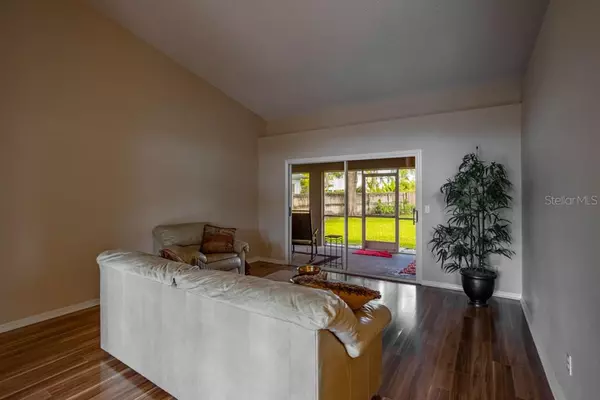$600,000
$549,900
9.1%For more information regarding the value of a property, please contact us for a free consultation.
3 Beds
2 Baths
2,432 SqFt
SOLD DATE : 07/29/2021
Key Details
Sold Price $600,000
Property Type Single Family Home
Sub Type Single Family Residence
Listing Status Sold
Purchase Type For Sale
Square Footage 2,432 sqft
Price per Sqft $246
Subdivision Waterford Crossing Ph Ii
MLS Listing ID U8126354
Sold Date 07/29/21
Bedrooms 3
Full Baths 2
Construction Status Financing,Inspections
HOA Fees $74/ann
HOA Y/N Yes
Year Built 1994
Annual Tax Amount $3,800
Lot Size 0.290 Acres
Acres 0.29
Lot Dimensions 101x135
Property Description
Honey Stop the Car! Don't Miss Out on this Beautiful 3 Bedroom, 2 Bath, 2 Car Garage Home in the highly desirable subdivision of Waterford Crossing! This Exquisite Listing has been meticulously maintained by the current owner! AMAZING CURB APPEAL the moment you pull up to the driveway with a lushly landscaped front yard and rich pavers along the entire driveway. Newer Exterior Paint, Newer Exterior Fixtures, Beautiful Columned Front Exterior, and unique architecture showcase this home's true appeal to any buyer. Covered front porch leads to double door entry with Glass Paneled front doors and transom window. Enter the home through a grand front entryway that opens to the Living Room and Dining Room. GORGEOUS wood-like flooring throughout the entire home will make you never want to leave (NO CARPET!). Spacious living room space with Slider access to back porch. Dining room with glass block wall and Large window brings in lots of natural light. Plantation shutters to finish off the large window. The Open Concept Kitchen is SPOTLESS and PERFECT FOR ENTERTAINING as it passes through nicely to the grand Family Room! Eat-in kitchen with backsplash and bar seating overlooks patio and backyard with plantation shutters and slider access to the patio area. The layout, space, and architecture of this home is to die for! The Family Room is ENORMOUS with so much character and unique finishes and architecture (straight out of a magazine!) You will first notice the high ceilings and the HUGE WINDOWS that maintain perfect symmetry around the fireplace letting in TONS OF NATURAL LIGHT! Wood Burning Fireplace with BEAUTIFUL tile work makes the room still feel cozy with its massive size. An amazing area to gather with family and friends! Off the Family Room is an office area with window to backyard and plantations shutters. Did we mention the Split Floor Plan Offering Generous Room Sizes! The Master Bedroom is located at the front of the home well away from any other bedrooms or the family room space. Large Master Bedroom with Wood-Like Flooring. Slider Access to Patio providing gorgeous views of the backyard. Master Bath is Spacious with Double Vanity, Jacuzzi Tub, and Walk in Shower. Large Walk in Master Closet. The final two bedrooms are located at the back of the house, in their own private section. Both are Spacious Bedrooms with wood flooring, large closets, and nice views to the backyard. Guest Bath Completely Updated with Beautiful High End Single Vanity, Quartz Countertop, Framed Mirror, Gorgeous Tile Flooring, Frameless Glass Step in Shower, Custom Tile Work with Cutouts and Bench Seatings, and High End Fixtures. Now to the exterior of the home, which is even more impressive! Covered Back Patio is screened-in and provides a great place to relax after a long day. HUGE Fenced In backyard space with endless possibilities! You will never run out of space to RUN AROUND with your family and friends, or pets! Plenty of room to add a pool, enjoy countless activities, or just relax in the shade of the beautiful mature oak tree. Important Items: Brand New Garage Door Motor, Roof (2009), AC (2020). Wonderful Location- Close to Dunedin Causeway, Honeymoon Island, Pinellas Trail, County Parks, Top Rated Schools, Shopping, Beaches, Golf, and Tampa International Airport.
Location
State FL
County Pinellas
Community Waterford Crossing Ph Ii
Rooms
Other Rooms Family Room, Formal Dining Room Separate, Formal Living Room Separate, Inside Utility
Interior
Interior Features Ceiling Fans(s), Eat-in Kitchen, Open Floorplan, Split Bedroom, Vaulted Ceiling(s), Walk-In Closet(s)
Heating Central, Electric
Cooling Central Air
Flooring Ceramic Tile
Fireplaces Type Family Room, Wood Burning
Fireplace true
Appliance Dishwasher, Disposal, Dryer, Electric Water Heater, Microwave, Range, Refrigerator, Washer
Laundry Inside, Laundry Room
Exterior
Exterior Feature Fence, Sidewalk, Sliding Doors
Parking Features Driveway, Garage Door Opener, Parking Pad
Garage Spaces 2.0
Fence Wood
Community Features Deed Restrictions, Sidewalks
Utilities Available Cable Available, Electricity Connected, Public
Roof Type Shingle
Porch Covered, Patio, Screened
Attached Garage true
Garage true
Private Pool No
Building
Lot Description In County, Sidewalk, Paved
Story 1
Entry Level One
Foundation Slab
Lot Size Range 1/4 to less than 1/2
Sewer Public Sewer
Water Public
Structure Type Block,Stucco
New Construction false
Construction Status Financing,Inspections
Schools
Elementary Schools San Jose Elementary-Pn
Middle Schools Palm Harbor Middle-Pn
High Schools Dunedin High-Pn
Others
Pets Allowed Yes
Senior Community No
Ownership Fee Simple
Monthly Total Fees $74
Acceptable Financing Cash, Conventional, FHA, VA Loan
Membership Fee Required Required
Listing Terms Cash, Conventional, FHA, VA Loan
Special Listing Condition None
Read Less Info
Want to know what your home might be worth? Contact us for a FREE valuation!

Our team is ready to help you sell your home for the highest possible price ASAP

© 2024 My Florida Regional MLS DBA Stellar MLS. All Rights Reserved.
Bought with KELLER WILLIAMS TAMPA PROP.
GET MORE INFORMATION
Broker-Associate






