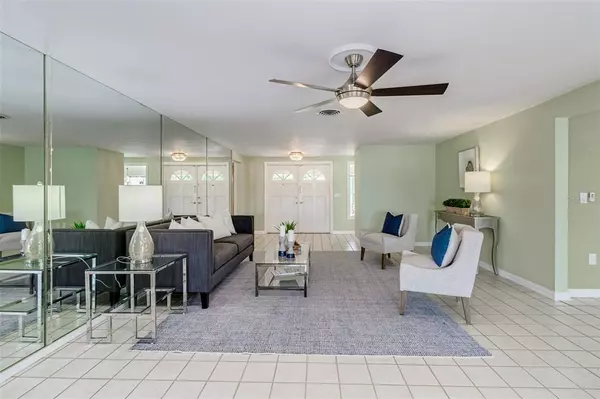$534,000
$525,000
1.7%For more information regarding the value of a property, please contact us for a free consultation.
3 Beds
2 Baths
2,790 SqFt
SOLD DATE : 09/17/2021
Key Details
Sold Price $534,000
Property Type Single Family Home
Sub Type Single Family Residence
Listing Status Sold
Purchase Type For Sale
Square Footage 2,790 sqft
Price per Sqft $191
Subdivision Waverly Place
MLS Listing ID L4924436
Sold Date 09/17/21
Bedrooms 3
Full Baths 2
Construction Status Appraisal,Financing,Inspections
HOA Y/N No
Year Built 1968
Annual Tax Amount $3,051
Lot Size 0.470 Acres
Acres 0.47
Lot Dimensions 103x200
Property Description
LAKEFRONT POOL home in Central Lakeland! Positioned on a quaint cul-de-sac with panoramic views of Lake Bentley, you can have the beauty of nature AND proximity to town! As you enter the home you are greeted with two large adjoining living spaces. A grand formal living room and a more relaxed family room with lake views and direct access to the pool. This home offers a split floor plan with the master ensuite and an adjoining office off the kitchen and the two guest bedrooms with a shared full bathroom on the opposite side. The newer windows make the lake views shine across the entire back of the home. The open concept dining room/kitchen truly has it all! With wood cabinetry, soft close drawers/doors, pull out shelves and quartz countertops you will love cooking in this space! Boasting a range AND an additional built-in oven along with an island that is great for seating and or baking/prepping! Step out your french doors to a beautiful screened-in patio with a heated pool! This property has 100 feet of lakefront property, lake access with a private dock and breathtaking sunrises! Other amenities include being fully fenced with an outdoor shower and irrigation system both using lake water! Nearly half an acre lot with avocado and peach trees and 2-car attached garage, this home has everything you’ve been looking for in 33803!
Location
State FL
County Polk
Community Waverly Place
Zoning RA-1
Rooms
Other Rooms Attic
Interior
Interior Features Ceiling Fans(s), Split Bedroom, Stone Counters, Thermostat, Walk-In Closet(s)
Heating Central
Cooling Central Air
Flooring Laminate, Tile, Wood
Fireplace false
Appliance Built-In Oven, Dishwasher, Dryer, Electric Water Heater, Microwave, Range, Range Hood, Refrigerator, Washer
Exterior
Exterior Feature Fence, French Doors, Irrigation System, Lighting, Outdoor Shower, Rain Gutters
Parking Features Driveway, Garage Door Opener
Garage Spaces 2.0
Fence Wood
Pool Gunite, Heated, In Ground, Pool Sweep, Screen Enclosure
Utilities Available Electricity Connected
Waterfront Description Lake
View Pool, Water
Roof Type Metal
Porch Front Porch
Attached Garage true
Garage true
Private Pool Yes
Building
Lot Description Cul-De-Sac
Story 1
Entry Level One
Foundation Slab
Lot Size Range 1/4 to less than 1/2
Sewer Public Sewer
Water Canal/Lake For Irrigation, Public
Structure Type Block,Brick,Stucco
New Construction false
Construction Status Appraisal,Financing,Inspections
Schools
Elementary Schools Philip O’Brien Elementary
Middle Schools Crystal Lake Middle/Jun
High Schools Lakeland Senior High
Others
Senior Community No
Ownership Fee Simple
Acceptable Financing Cash, Conventional, FHA, VA Loan
Listing Terms Cash, Conventional, FHA, VA Loan
Special Listing Condition None
Read Less Info
Want to know what your home might be worth? Contact us for a FREE valuation!

Our team is ready to help you sell your home for the highest possible price ASAP

© 2024 My Florida Regional MLS DBA Stellar MLS. All Rights Reserved.
Bought with PROPERTY SHOPPE OF CENTRAL FL
GET MORE INFORMATION

Broker-Associate






