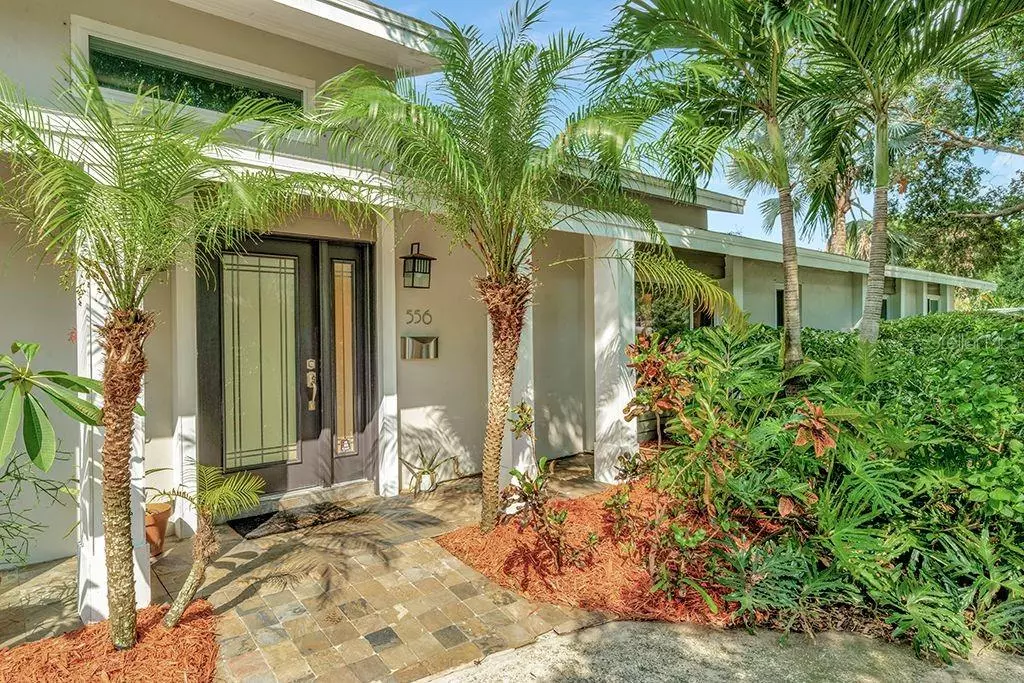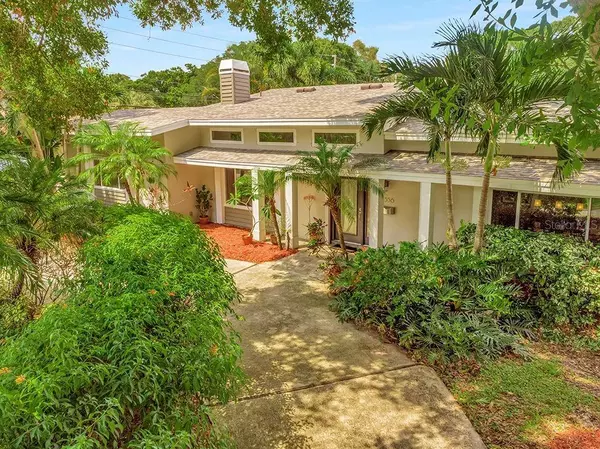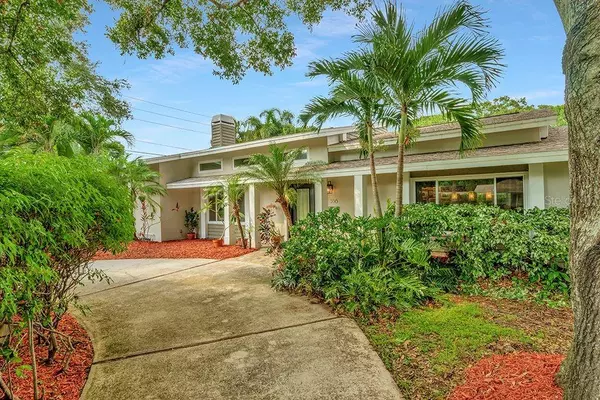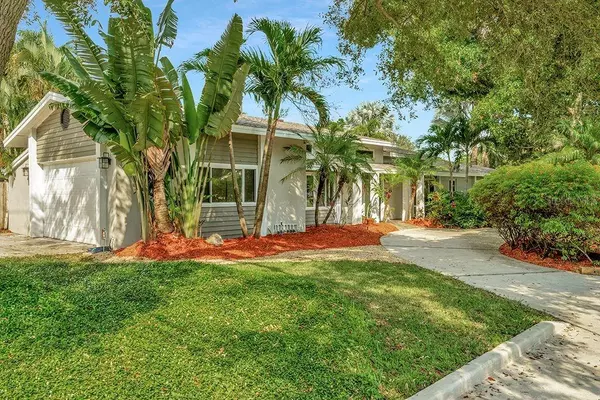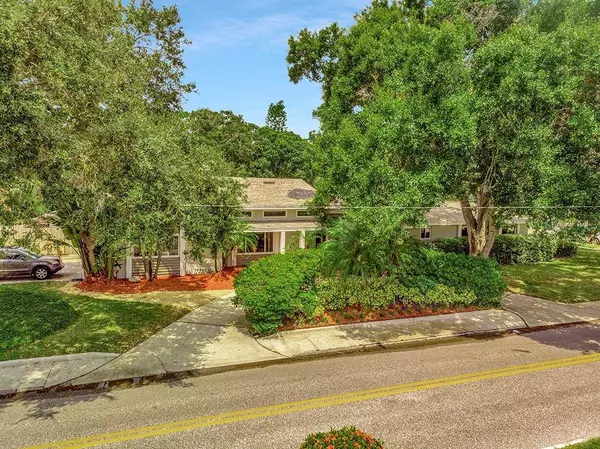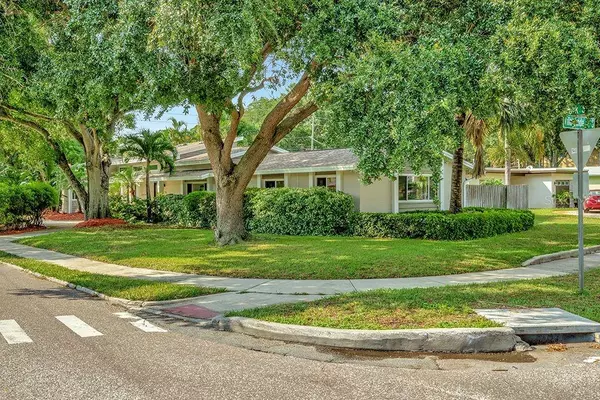$710,000
$675,000
5.2%For more information regarding the value of a property, please contact us for a free consultation.
3 Beds
2 Baths
2,437 SqFt
SOLD DATE : 09/17/2021
Key Details
Sold Price $710,000
Property Type Single Family Home
Sub Type Single Family Residence
Listing Status Sold
Purchase Type For Sale
Square Footage 2,437 sqft
Price per Sqft $291
Subdivision South Davista Rev Ma
MLS Listing ID T3320454
Sold Date 09/17/21
Bedrooms 3
Full Baths 2
Construction Status Financing,Inspections
HOA Y/N No
Year Built 1954
Annual Tax Amount $4,836
Lot Size 8,276 Sqft
Acres 0.19
Lot Dimensions 57x150
Property Description
Stop looking at houses, you've found your new HOME! (and it's only 10 minutes from the white sands of St Pete Beach-Voted #1 in the USA) On a corner lot in South Pasadena a circular driveway leads the way to the front steps of your next address: 556 Park St S. 16' cathedral ceilings welcome you into the living and dining rooms setting the stage for a home designed for Florida living. Nobody lives in "The Sunshine State" to stay cooped up inside, so every room leads to a backyard oasis. Starting with your owner's suite (or should we say retreat) A walk-in closet with custom shelves, spa perfect bathroom and private patio and new deck made for morning coffee or soaking up some sun are just a few reasons you'll be all starry-eyed. It'll make you want to kick back, relax and never leave...but then you'd miss out on the rest of this stunning home, so let's keep going. Your open kitchen steals the show overlooking the family room that flows into another patio with brick pavers. Making it a popular place to gather. Your secondary bedrooms are hardly secondary. A huge guest room connects to a bonus room that could be used for a home office, gym, nursery or play room and your 3rd bedroom has one of the best views in the house. A fenced yard and space for a dog run means everyone in the family will love where they live. Last but certainly not least the oversized 2 car garage is positioned on the side of the home with plenty of storage. NEW ROOF 2019 (with transferrable warranty) NEW Refrigerator 2021, exterior paint 2021, interior paint 2020, new windows 2018, split floor plan, safetouch security system, and there's even room for the boat! This showstopper has it all Coconut Park and the Garden Club of St Pete are steps away while shopping, dining and entertainment are all within a few minutes drive. Schedule your tour and bring your offers-this is one you don't want to miss.
Location
State FL
County Pinellas
Community South Davista Rev Ma
Zoning RES
Direction S
Rooms
Other Rooms Attic, Breakfast Room Separate, Den/Library/Office, Family Room, Formal Dining Room Separate, Inside Utility
Interior
Interior Features Cathedral Ceiling(s), Ceiling Fans(s), Eat-in Kitchen, High Ceilings, Kitchen/Family Room Combo, Skylight(s), Split Bedroom, Vaulted Ceiling(s), Walk-In Closet(s)
Heating Central
Cooling Central Air
Flooring Bamboo, Carpet, Ceramic Tile, Tile, Wood
Fireplaces Type Living Room, Wood Burning
Fireplace true
Appliance Dishwasher, Disposal, Electric Water Heater, Microwave, Range, Refrigerator
Exterior
Exterior Feature Fence, Irrigation System
Parking Features Circular Driveway, Driveway, Garage Door Opener, Garage Faces Side, Guest, Off Street, Workshop in Garage
Garage Spaces 2.0
Fence Wood
Community Features None
Utilities Available BB/HS Internet Available, Cable Connected, Electricity Connected, Fire Hydrant, Public, Sewer Connected, Water Connected
Roof Type Shingle
Porch Covered, Deck, Patio, Porch
Attached Garage true
Garage true
Private Pool No
Building
Lot Description Corner Lot, City Limits, Sidewalk
Entry Level One
Foundation Slab
Lot Size Range 0 to less than 1/4
Sewer Public Sewer
Water Public
Structure Type Block,Stucco
New Construction false
Construction Status Financing,Inspections
Others
Senior Community No
Ownership Fee Simple
Acceptable Financing Cash, Conventional
Listing Terms Cash, Conventional
Special Listing Condition None
Read Less Info
Want to know what your home might be worth? Contact us for a FREE valuation!

Our team is ready to help you sell your home for the highest possible price ASAP

© 2024 My Florida Regional MLS DBA Stellar MLS. All Rights Reserved.
Bought with RE/MAX REALTEC GROUP INC
GET MORE INFORMATION
Broker-Associate

