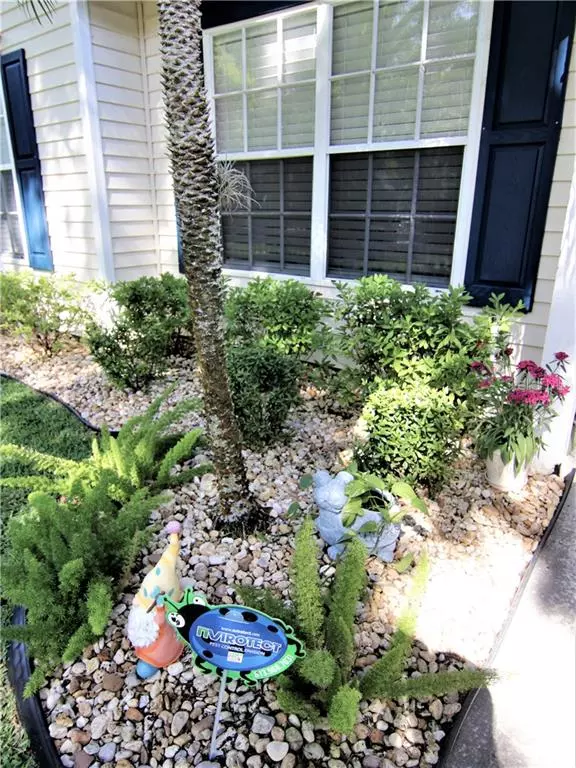$420,000
$419,900
For more information regarding the value of a property, please contact us for a free consultation.
3 Beds
2 Baths
1,770 SqFt
SOLD DATE : 05/28/2021
Key Details
Sold Price $420,000
Property Type Single Family Home
Sub Type Single Family Residence
Listing Status Sold
Purchase Type For Sale
Square Footage 1,770 sqft
Price per Sqft $237
Subdivision Beckett Bay
MLS Listing ID U8119445
Sold Date 05/28/21
Bedrooms 3
Full Baths 2
Construction Status Financing
HOA Fees $63/qua
HOA Y/N Yes
Year Built 1993
Annual Tax Amount $2,991
Lot Size 6,969 Sqft
Acres 0.16
Lot Dimensions 63x111
Property Description
There is hardly a stone unturned in this lovely 3 bedroom, 2 bath Tarpon Springs pool home. The kitchen has been updated with maple cabinets, granite counters, and stainless appliances. A breakfast bar overlooks the dining area. The living room is open and spacious with room for lots of seating and could accommodate the largest television you can imagine or perhaps a pool table! Both baths have been totally updated with subway tile, new showers and fixtures, as well as new vanities with quartz countertops. Lovely new fans and light fixtures are evident throughout the house. But it is what is not immediately evident that really tells the story of this home. All new or replaced items include an A/C in 2017, a roof in 2018, with a solar fan and blanket in the attic, an 80 gallon solar hot water heater, water softener, and pool updates that include a pool pump, pool cage, and pool cleaner. A new hurricane-rated garage door, fencing, sprinkler panel and more! This great offering is located in the popular Beckett Bay subdivision which features a community pool, tennis and basketball courts, and a playground. Hurry!
Location
State FL
County Pinellas
Community Beckett Bay
Rooms
Other Rooms Inside Utility
Interior
Interior Features Attic Fan, Ceiling Fans(s), High Ceilings, Master Bedroom Main Floor, Open Floorplan, Solid Wood Cabinets, Split Bedroom, Stone Counters, Thermostat, Walk-In Closet(s), Window Treatments
Heating Central, Electric, Heat Pump
Cooling Central Air
Flooring Carpet, Laminate, Tile
Fireplace false
Appliance Convection Oven, Dishwasher, Disposal, Microwave, Range, Refrigerator, Solar Hot Water, Water Softener
Laundry Laundry Room
Exterior
Exterior Feature Dog Run, Fence, French Doors, Irrigation System, Sidewalk
Garage Driveway, Garage Door Opener
Garage Spaces 2.0
Fence Wood
Pool Child Safety Fence, Deck, Gunite, Heated, In Ground, Lighting, Pool Sweep, Screen Enclosure
Community Features Playground, Pool, Tennis Courts
Utilities Available Cable Connected, Electricity Connected, Public, Sprinkler Meter, Sprinkler Well, Street Lights, Underground Utilities
Waterfront false
Roof Type Shingle
Parking Type Driveway, Garage Door Opener
Attached Garage true
Garage true
Private Pool Yes
Building
Lot Description Paved
Story 1
Entry Level One
Foundation Slab
Lot Size Range 0 to less than 1/4
Sewer Public Sewer
Water Public
Architectural Style Florida
Structure Type Concrete,Vinyl Siding,Wood Frame
New Construction false
Construction Status Financing
Schools
Elementary Schools Tarpon Springs Elementary-Pn
Middle Schools Tarpon Springs Middle-Pn
High Schools Tarpon Springs High-Pn
Others
Pets Allowed Yes
HOA Fee Include Common Area Taxes,Pool,Escrow Reserves Fund,Management,Pool,Recreational Facilities
Senior Community No
Ownership Fee Simple
Monthly Total Fees $63
Acceptable Financing Cash, Conventional, FHA, VA Loan
Membership Fee Required Required
Listing Terms Cash, Conventional, FHA, VA Loan
Special Listing Condition None
Read Less Info
Want to know what your home might be worth? Contact us for a FREE valuation!

Our team is ready to help you sell your home for the highest possible price ASAP

© 2024 My Florida Regional MLS DBA Stellar MLS. All Rights Reserved.
Bought with REAL LIVING CASA FINA REALTY
GET MORE INFORMATION

Broker-Associate






