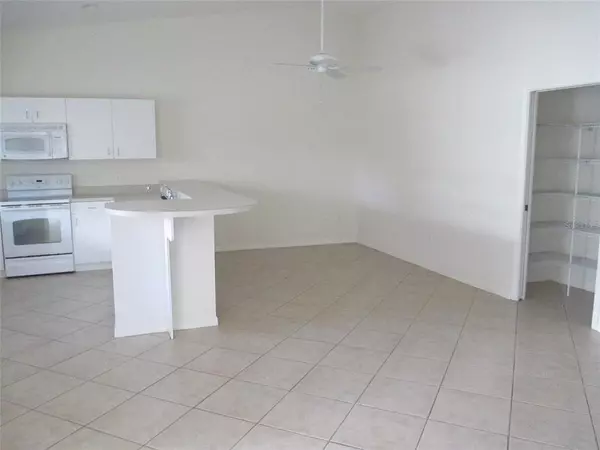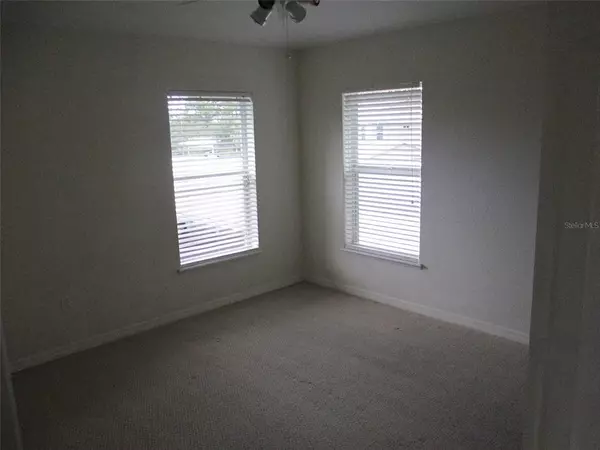$235,000
$245,000
4.1%For more information regarding the value of a property, please contact us for a free consultation.
3 Beds
2 Baths
1,719 SqFt
SOLD DATE : 09/28/2021
Key Details
Sold Price $235,000
Property Type Condo
Sub Type Condominium
Listing Status Sold
Purchase Type For Sale
Square Footage 1,719 sqft
Price per Sqft $136
Subdivision Tall Pines Condo
MLS Listing ID D6118734
Sold Date 09/28/21
Bedrooms 3
Full Baths 2
Construction Status Financing,Inspections
HOA Fees $275/qua
HOA Y/N Yes
Year Built 2007
Annual Tax Amount $3,177
Lot Size 1,306 Sqft
Acres 0.03
Property Description
Price just REDUCED in this 1700+ sq ft of living space that you can spread out in this large 3 bed room 2 bath condo. This unit has southern exposure with a large private front balcony and large rear screened in lanai. Cathedral ceilings add to this open spaced condo so that if feels more like an open floor plan vs your standard condo. The kitchen is very large with great entertaining space that open up into the dinning room. The over sized bed room was planned out with room for a additional sitting area or office space in mind. The master bath room has a large walk in shower and dual vanities. This community is located in an X flood zone and allows for the overall maintenance fees to be lower than some other local communities. The community amenities offer a heated swimming pool, out door grilling space, tennis court, club house and beautiful mature landscaping. This unit comes with a covered carport along with additional open space parking directly in front of building. Pictures were taken prior to current tenant.
Location
State FL
County Charlotte
Community Tall Pines Condo
Rooms
Other Rooms Inside Utility
Interior
Interior Features Ceiling Fans(s), High Ceilings, Window Treatments
Heating Central
Cooling Central Air
Flooring Carpet, Ceramic Tile
Furnishings Unfurnished
Fireplace false
Appliance Dishwasher, Disposal, Microwave, Range, Refrigerator
Exterior
Exterior Feature Lighting, Sliding Doors, Tennis Court(s)
Parking Features Assigned, Off Street
Pool Child Safety Fence, Heated
Community Features Deed Restrictions, Pool, Tennis Courts
Utilities Available Cable Connected, Electricity Connected, Sewer Connected, Water Connected
Amenities Available Clubhouse, Tennis Court(s)
Roof Type Metal
Porch Deck, Patio, Screened
Garage false
Private Pool No
Building
Lot Description Cul-De-Sac, In County
Story 1
Entry Level One
Foundation Slab
Lot Size Range 0 to less than 1/4
Sewer Public Sewer
Water Public
Structure Type Block,Stucco
New Construction false
Construction Status Financing,Inspections
Schools
Elementary Schools Vineland Elementary
Middle Schools L.A. Ainger Middle
High Schools Lemon Bay High
Others
Pets Allowed Breed Restrictions, Yes
HOA Fee Include Cable TV,Common Area Taxes,Pool,Maintenance Structure,Maintenance Grounds,Management,Pool,Recreational Facilities,Sewer,Water
Senior Community No
Pet Size Very Small (Under 15 Lbs.)
Ownership Condominium
Monthly Total Fees $275
Membership Fee Required Required
Num of Pet 1
Special Listing Condition None
Read Less Info
Want to know what your home might be worth? Contact us for a FREE valuation!

Our team is ready to help you sell your home for the highest possible price ASAP

© 2024 My Florida Regional MLS DBA Stellar MLS. All Rights Reserved.
Bought with EXP REALTY LLC
GET MORE INFORMATION
Broker-Associate






