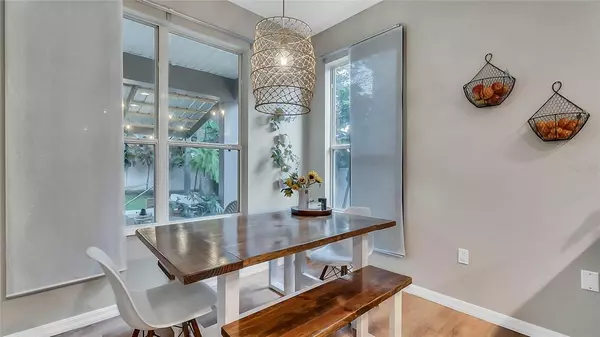$318,000
$313,000
1.6%For more information regarding the value of a property, please contact us for a free consultation.
3 Beds
3 Baths
1,998 SqFt
SOLD DATE : 10/25/2021
Key Details
Sold Price $318,000
Property Type Single Family Home
Sub Type Single Family Residence
Listing Status Sold
Purchase Type For Sale
Square Footage 1,998 sqft
Price per Sqft $159
Subdivision Eustis Misty Oaks
MLS Listing ID O5975883
Sold Date 10/25/21
Bedrooms 3
Full Baths 2
Half Baths 1
Construction Status Inspections
HOA Fees $73/mo
HOA Y/N Yes
Originating Board Stellar MLS
Year Built 2006
Annual Tax Amount $1,869
Lot Size 6,098 Sqft
Acres 0.14
Property Description
Welcome to your meticulously maintained home! Upon opening you're welcomed in through the grand entryway where you'll find vaulted ceilings, all new flooring and interior paint. Your updated kitchen to include stainless steel appliances is conveniently situated between the formal dining room and breakfast nook offering a breakfast bar as well. Your living space is just off the kitchen providing ample privacy yet open to the breakfast nook, the perfect set up for entertaining. Your second floor living space provides all the comfort with new carpeting and a split floor plan. The master bath ensuite has been updated with new flooring, tile around the soaking tub and seamless glass for the shower. The oversized guest bedrooms are separated by a full size guest bathroom with dual vanities. The outdoor space of this home is just as inviting with the backyard oasis offering a newer metal roof, extended patio and lighting. This home offers a long list of updates: Exterior Paint 2019, Lifeproof Vinyl Plank Flooring downstairs and all Bathrooms 2019, Kitchen Includes Quartz Counter Tops, Back Splash, Stainless Steel Sink, Faucet, AC and Air Handler - August 2021. Schedule a tour today and check out the home for full list of updates! Room Feature: Linen Closet In Bath (Primary Bathroom).
Location
State FL
County Lake
Community Eustis Misty Oaks
Zoning SR/PD
Interior
Interior Features Ceiling Fans(s), Coffered Ceiling(s), Eat-in Kitchen, High Ceilings, PrimaryBedroom Upstairs, Solid Wood Cabinets, Split Bedroom, Stone Counters, Walk-In Closet(s)
Heating Central
Cooling Central Air
Flooring Carpet, Vinyl
Fireplace false
Appliance Dishwasher, Disposal, Electric Water Heater, Exhaust Fan, Microwave, Range, Refrigerator
Laundry Inside
Exterior
Exterior Feature French Doors, Irrigation System, Rain Gutters, Sidewalk
Garage Curb Parking, Driveway, Garage Door Opener, On Street
Garage Spaces 2.0
Fence Fenced, Vinyl
Community Features Deed Restrictions, Irrigation-Reclaimed Water, Playground, Pool, Sidewalks
Utilities Available BB/HS Internet Available, Cable Available, Electricity Available, Electricity Connected, Fire Hydrant, Phone Available, Public, Sewer Connected, Sprinkler Meter, Street Lights, Water Available, Water Connected
Amenities Available Playground, Pool
Waterfront false
Roof Type Shingle
Porch Covered, Deck, Front Porch, Patio, Porch
Parking Type Curb Parking, Driveway, Garage Door Opener, On Street
Attached Garage true
Garage true
Private Pool No
Building
Lot Description City Limits, Level, Sidewalk, Paved
Story 2
Entry Level Two
Foundation Slab
Lot Size Range 0 to less than 1/4
Sewer Public Sewer
Water Public
Architectural Style Florida
Structure Type Stucco
New Construction false
Construction Status Inspections
Schools
Elementary Schools Eustis Heights Elem
Middle Schools Eustis Middle
High Schools Eustis High School
Others
Pets Allowed Breed Restrictions
Senior Community No
Ownership Fee Simple
Monthly Total Fees $73
Acceptable Financing Cash, Conventional, FHA, VA Loan
Membership Fee Required Required
Listing Terms Cash, Conventional, FHA, VA Loan
Special Listing Condition None
Read Less Info
Want to know what your home might be worth? Contact us for a FREE valuation!

Our team is ready to help you sell your home for the highest possible price ASAP

© 2024 My Florida Regional MLS DBA Stellar MLS. All Rights Reserved.
Bought with EXP REALTY LLC
GET MORE INFORMATION

Broker-Associate






