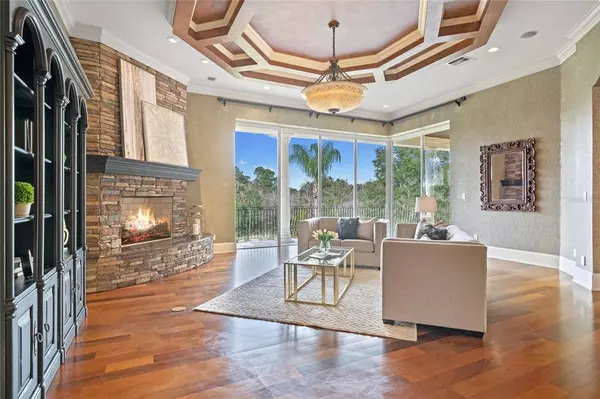$925,000
$899,000
2.9%For more information regarding the value of a property, please contact us for a free consultation.
4 Beds
5 Baths
5,710 SqFt
SOLD DATE : 01/14/2022
Key Details
Sold Price $925,000
Property Type Single Family Home
Sub Type Single Family Residence
Listing Status Sold
Purchase Type For Sale
Square Footage 5,710 sqft
Price per Sqft $161
Subdivision Muirfield Estate
MLS Listing ID O5992049
Sold Date 01/14/22
Bedrooms 4
Full Baths 4
Half Baths 1
Construction Status Appraisal,Financing,Inspections
HOA Fees $42/ann
HOA Y/N Yes
Year Built 2009
Annual Tax Amount $10,536
Lot Size 0.290 Acres
Acres 0.29
Property Description
Luxurious Custom Estate Home is everything you’ve dreamed of and more! With two owner suites and separate living rooms on each floor, it’s like having two homes in one! Plus 3 fireplaces, an elevator, wrap around balcony, and 1000 bottle wine cellar with Wisper Cool Wine Cooling System just names a few of this home’s luxury features. From the moment you walk in the entry you will be in awe of this 4 bedroom, 4 1/2 bath, plus study, Mediterranean inspired estate with 13ft ceilings, Brazilian walnut & hickory wood floors, and open floor plan. The gourmet chef kitchen is exquisite with custom cabinets, granite countertops, Subzero Built in Refrigerator, large walk in pantry, Miele built in coffee station, gas stove top, Viking Oven, built in microwave, and warming drawer. The kitchen also features a dining nook and full wet bar with minifrig, Scotsman ice maker, and Fisher Paykel drawer dishwasher. The living room displays a beautiful gas fireplace and panoramic blind stacking sliding glass doors that lead out to the almost 800 square feet wrap around balcony, perfect for entertaining. The main floor owner’s suite features a built-in breakfast bar with minifrig, sink, Miele built in coffee station, sitting area & private balcony. The master bath offers wrap around walk in shower, therapeutic Jacuzzi with decorative gas fireplace, tons of counter space, and custom built in armoire, and dresser. The custom closet has island with storage, fold down & a secret door that leads into the study. The study, accented by built in wood cabinetry and bay windows that bring in beautiful natural light. The other rooms on the main floor include the powder room, guest room with attached bath, & laundry room. Taking the stairs or the elevator to the lower level you will find another great space for entertaining, with an additional wet bar, living room, wine cellar, spare bed and bathroom with steam shower and additional owner’s suite. Want more? The lower level also has a covered lanai with double sided fireplace, & outdoor summer kitchen. Ac Systems replaced 2021 & Hot Water Heater 2019. Located minutes from 429, Winter Garden, Downtown Orlando, & Disney are a short drive away. Schedule your private viewing today!
Location
State FL
County Orange
Community Muirfield Estate
Zoning RMF
Rooms
Other Rooms Bonus Room, Den/Library/Office, Formal Dining Room Separate, Formal Living Room Separate, Great Room, Interior In-Law Suite, Media Room
Interior
Interior Features Built-in Features, Cathedral Ceiling(s), Ceiling Fans(s), Central Vaccum, Crown Molding, Dry Bar, Eat-in Kitchen, Elevator, High Ceilings, Open Floorplan, Sauna, Solid Surface Counters, Solid Wood Cabinets, Split Bedroom, Tray Ceiling(s), Vaulted Ceiling(s), Walk-In Closet(s), Wet Bar
Heating Central
Cooling Central Air
Flooring Travertine, Wood
Fireplaces Type Gas, Living Room, Master Bedroom
Furnishings Partially
Fireplace true
Appliance Bar Fridge, Built-In Oven, Cooktop, Dishwasher, Disposal, Dryer, Freezer, Gas Water Heater, Ice Maker, Microwave, Range, Range Hood, Refrigerator, Washer, Water Softener, Wine Refrigerator
Laundry Inside, Laundry Room, Upper Level
Exterior
Exterior Feature Awning(s), Balcony, Irrigation System, Lighting, Outdoor Grill, Outdoor Kitchen, Rain Gutters, Sliding Doors, Sprinkler Metered, Storage
Parking Features Golf Cart Garage, Golf Cart Parking, Oversized
Garage Spaces 3.0
Utilities Available Cable Available, Electricity Connected, Natural Gas Connected, Sewer Connected, Sprinkler Meter, Street Lights, Water Connected
Roof Type Tile
Porch Covered, Deck, Patio, Porch, Rear Porch, Wrap Around
Attached Garage true
Garage true
Private Pool No
Building
Lot Description City Limits
Entry Level Two
Foundation Slab
Lot Size Range 1/4 to less than 1/2
Sewer Public Sewer
Water Public
Architectural Style Custom
Structure Type Stucco
New Construction false
Construction Status Appraisal,Financing,Inspections
Others
Pets Allowed Yes
Senior Community No
Ownership Fee Simple
Monthly Total Fees $62
Acceptable Financing Cash, Conventional, VA Loan
Membership Fee Required Required
Listing Terms Cash, Conventional, VA Loan
Special Listing Condition None
Read Less Info
Want to know what your home might be worth? Contact us for a FREE valuation!

Our team is ready to help you sell your home for the highest possible price ASAP

© 2024 My Florida Regional MLS DBA Stellar MLS. All Rights Reserved.
Bought with HAUS REAL ESTATE
GET MORE INFORMATION

Broker-Associate






