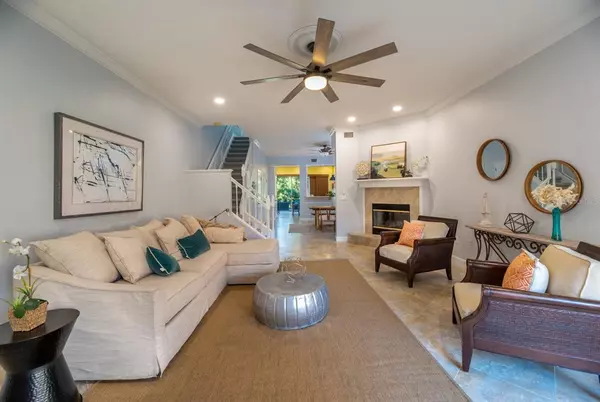$490,000
$500,000
2.0%For more information regarding the value of a property, please contact us for a free consultation.
3 Beds
3 Baths
2,844 SqFt
SOLD DATE : 01/14/2022
Key Details
Sold Price $490,000
Property Type Townhouse
Sub Type Townhouse
Listing Status Sold
Purchase Type For Sale
Square Footage 2,844 sqft
Price per Sqft $172
Subdivision Boot Ranch - Eagle Watch
MLS Listing ID U8140808
Sold Date 01/14/22
Bedrooms 3
Full Baths 2
Half Baths 1
Condo Fees $128
Construction Status Inspections
HOA Fees $270/mo
HOA Y/N Yes
Originating Board Stellar MLS
Year Built 1992
Annual Tax Amount $5,383
Lot Size 2,178 Sqft
Acres 0.05
Property Description
ELEVATOR IN UNIT. Enjoy this COMPLETELY UPDATED townhome in the GATED and prestigious Eagle Reserve. You will love all the updated large bedrooms, bathrooms, kitchen, and living room in this spacious unit that feels private and cozy like a house. Upon entering the open concept unit you are greeted with a large tiled living room with crown molding, updated lighting, and a fireplace. The home flows into your open large dining room that is open to your huge and fully updated kitchen. This chefs/entertainers kitchen features all new white shaker cabinets, island, 2 breakfast bars, granite, stainless steel appliances, eat-in area, and big huge sliders that pocket open to your private patio that has peaceful views into the woods. You have a fully updated half bathroom downstairs and plenty of pantry and closet space. Take the elevator or walk up to the second floor and enjoy the 2 Large guest bedrooms and new carpet throughout the unit. An updated Jack and Jill bathroom with 2 sinks and tons of countertop space makes everyone happy. As you ride the elevator to the 3rd floor you will be in awww as this entire floor is the master retreat. The HUGE master bedroom receives lots of natural light and views into the private woods. This newly carpeted master bedroom features 2 large walk in closets and updated lighting and fixtures. Fall in love with the fully updated bathroom featuring his/her shower heads and bench seating to enjoy showering together(New glass enclosure that is bronze and frame-less). This bathroom has new his/her vanities with tons of countertop space, deep linen closet, an extra walk in storage closet, and private toilet. Move in today and do nothing as this unit has a NEW kitchen(cabinets, countertops, appliances, lighting) updated bathrooms, toilets, flooring, fresh paint, lighting, fixtures, baseboards, crown molding, and just too many more things to list for this upscale home. This community also has tennis courts, a private pool with updated pavers and fencing, conveniently located almost across the street is overflow parking for guests. Placed in a great school district, it is just around the corner from Innisbrook Golf and Spa Resort, John Chesnut Park, shopping, malls, the hospital, and the beaches. Come see this amazing turnkey home and start living the good life today. Room Feature: Linen Closet In Bath (Primary Bathroom).
Location
State FL
County Pinellas
Community Boot Ranch - Eagle Watch
Zoning RPD-5
Rooms
Other Rooms Formal Dining Room Separate
Interior
Interior Features Ceiling Fans(s), Crown Molding, Eat-in Kitchen, Elevator, PrimaryBedroom Upstairs, Open Floorplan, Solid Wood Cabinets, Stone Counters, Thermostat, Walk-In Closet(s)
Heating Central, Zoned
Cooling Central Air, Zoned
Flooring Carpet, Tile
Fireplaces Type Living Room
Fireplace true
Appliance Dishwasher, Electric Water Heater, Microwave, Range, Refrigerator
Laundry Laundry Closet, Upper Level
Exterior
Exterior Feature Sidewalk, Sliding Doors, Tennis Court(s)
Parking Features Driveway, Guest
Garage Spaces 1.0
Community Features Pool, Tennis Courts
Utilities Available Cable Connected, Electricity Connected, Sewer Connected, Water Connected
View Trees/Woods
Roof Type Tile
Porch Rear Porch
Attached Garage true
Garage true
Private Pool No
Building
Story 3
Entry Level Three Or More
Foundation Slab
Lot Size Range 0 to less than 1/4
Sewer Public Sewer
Water Public
Structure Type Concrete,Stucco,Wood Frame
New Construction false
Construction Status Inspections
Schools
Elementary Schools Forest Lakes Elementary-Pn
Middle Schools Carwise Middle-Pn
High Schools East Lake High-Pn
Others
Pets Allowed Yes
HOA Fee Include Common Area Taxes,Pool,Escrow Reserves Fund,Maintenance Grounds,Management,Private Road,Security
Senior Community No
Pet Size Extra Large (101+ Lbs.)
Ownership Fee Simple
Monthly Total Fees $312
Acceptable Financing Cash, Conventional
Membership Fee Required Required
Listing Terms Cash, Conventional
Num of Pet 2
Special Listing Condition None
Read Less Info
Want to know what your home might be worth? Contact us for a FREE valuation!

Our team is ready to help you sell your home for the highest possible price ASAP

© 2024 My Florida Regional MLS DBA Stellar MLS. All Rights Reserved.
Bought with RE/MAX REALTEC GROUP INC
GET MORE INFORMATION
Broker-Associate






