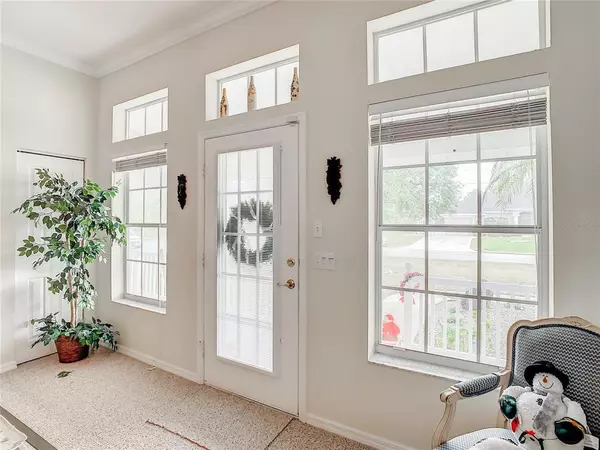$406,000
$406,000
For more information regarding the value of a property, please contact us for a free consultation.
3 Beds
2 Baths
1,854 SqFt
SOLD DATE : 02/03/2022
Key Details
Sold Price $406,000
Property Type Single Family Home
Sub Type Single Family Residence
Listing Status Sold
Purchase Type For Sale
Square Footage 1,854 sqft
Price per Sqft $218
Subdivision Rotonda West Pine Valley
MLS Listing ID D6122690
Sold Date 02/03/22
Bedrooms 3
Full Baths 2
Construction Status Financing,Inspections
HOA Fees $15/ann
HOA Y/N Yes
Year Built 1998
Annual Tax Amount $4,301
Lot Size 9,583 Sqft
Acres 0.22
Lot Dimensions 80 x 120
Property Description
This Beautifully Maintained Florida Style Home provides you with privacy, amazing nature views, not to mention backs up to the Pine Valley Section of the Long Marsh Golf Course. Over-sized front porch beckons back to the cottage style homes which are so popular today. Combination Concrete Block and Framing exterior Construction with Vinyl Siding. From the moment you enter this great room designed home you are bathed in natural light from the abundant windows and drawn to the over-sized lanai which overlooks the beautiful pool and large cage area. Split floor plan with the Master Bedroom and Bathroom on one side and the 2nd. and 3rd. bedrooms on the other. Owners are having the roof replaced at their expense prior to closing, so there will be a brand new roof. This home is located on a cul-de-sak road affording plenty of privacy and no through traffic. Rotonda West is a deed restricted subdivision with central water and sewer. You are just a short drive to Shopping, Restaurants, Parks, Pioneer Bike Trail, Surrounded by Golf Courses not to mention Beautiful Gulf Beaches, Marinas with direct access to the Inter-Coastal Waterway and the Gulf of Mexico. Boca Grande Island is just down the road with World Class Fishing. If you are looking for that special Florida Dream Home give this one a close look.
Location
State FL
County Charlotte
Community Rotonda West Pine Valley
Zoning RSF5
Rooms
Other Rooms Breakfast Room Separate, Formal Dining Room Separate, Great Room, Inside Utility
Interior
Interior Features Cathedral Ceiling(s), Ceiling Fans(s), Crown Molding, High Ceilings, Master Bedroom Main Floor, Open Floorplan, Thermostat, Vaulted Ceiling(s), Walk-In Closet(s), Window Treatments
Heating Electric, Heat Pump
Cooling Central Air
Flooring Carpet, Ceramic Tile
Furnishings Furnished
Fireplace false
Appliance Dishwasher, Disposal, Dryer, Electric Water Heater, Microwave, Range, Refrigerator, Washer
Laundry Inside, Laundry Room
Exterior
Exterior Feature Lighting, Rain Gutters
Parking Features Garage Door Opener
Garage Spaces 2.0
Pool Gunite
Community Features Deed Restrictions
Utilities Available BB/HS Internet Available, Cable Available, Electricity Connected, Phone Available, Public, Sewer Connected, Water Connected
Amenities Available Clubhouse, Park
View Golf Course, Park/Greenbelt, Trees/Woods
Roof Type Shingle
Porch Covered, Front Porch, Rear Porch, Screened
Attached Garage true
Garage true
Private Pool Yes
Building
Lot Description Cul-De-Sac, In County, On Golf Course, Paved
Story 1
Entry Level One
Foundation Slab
Lot Size Range 0 to less than 1/4
Sewer Public Sewer
Water Public
Architectural Style Key West
Structure Type Block,Vinyl Siding,Wood Frame
New Construction false
Construction Status Financing,Inspections
Schools
Elementary Schools Vineland Elementary
Middle Schools L.A. Ainger Middle
High Schools Lemon Bay High
Others
Pets Allowed Yes
Senior Community No
Ownership Fee Simple
Monthly Total Fees $15
Acceptable Financing Cash, Conventional
Membership Fee Required Required
Listing Terms Cash, Conventional
Special Listing Condition None
Read Less Info
Want to know what your home might be worth? Contact us for a FREE valuation!

Our team is ready to help you sell your home for the highest possible price ASAP

© 2024 My Florida Regional MLS DBA Stellar MLS. All Rights Reserved.
Bought with KELLER WILLIAMS REALTY GOLD
GET MORE INFORMATION
Broker-Associate






