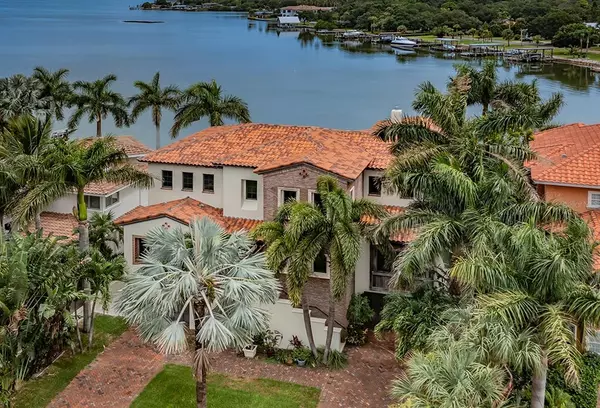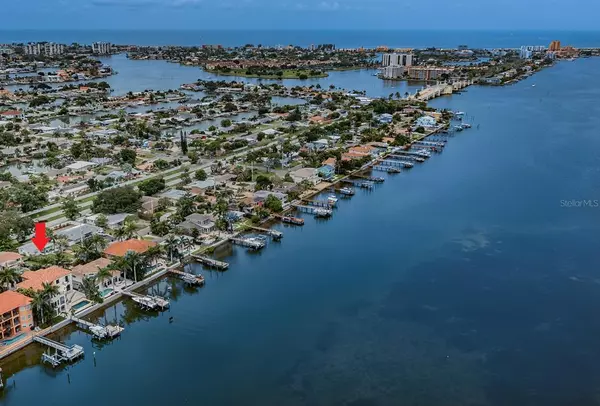$3,458,955
$3,695,000
6.4%For more information regarding the value of a property, please contact us for a free consultation.
5 Beds
5 Baths
5,245 SqFt
SOLD DATE : 02/18/2022
Key Details
Sold Price $3,458,955
Property Type Single Family Home
Sub Type Single Family Residence
Listing Status Sold
Purchase Type For Sale
Square Footage 5,245 sqft
Price per Sqft $659
Subdivision Causeway Isles
MLS Listing ID U8129573
Sold Date 02/18/22
Bedrooms 5
Full Baths 4
Half Baths 1
HOA Y/N No
Year Built 2008
Annual Tax Amount $39,926
Lot Size 8,276 Sqft
Acres 0.19
Lot Dimensions 75x108
Property Description
BRILLIANT NEIL RAIS DESIGN STUNNINGLY FINISHED WITH A RICHNESS AND DEPTH OF DETAIL RARE FOR HOMES TWICE THE PRICE. ASTONISHING SPANISH VILLA-STYLE ESTATE RESTS ON BEAUTIFUL OPEN INTRACOASTAL WATER ONLY 8 MINUTES TO THE GULF BY BOAT AND 10 MINUTES TO DOWNTOWN ST. PETERSBURG!! Dazzling old world feel and soaring 22+ft foyer welcomes you to the pinnacle of waterfront luxury. Impressive blending of exotic hardwoods, stone flooring, venetian plaster, Walker Zanger tile, custom iron doors/railings & hand finished woodworking are complemented by barreled brick, coffered & tray ceilings, majestic arches and generous use of crown - yielding a spectacular, distinctive piece of architectural splendor. Rare gourmet kitchen offers custom cabinetry, lovely center island, Wolf, Fisher Paykel and Subzero appliances, a 6-burner gas range & butler's pantry. Incredible formal dining with large wine room. Magnificent master suite w/separate sitting area & curved design is purposefully built to capture big panoramic water views & unforgettable sunsets. Amazing multi-level Cypress and Travertine pool/spa deck. Huge list of features/extras. This home will inspire and delight the most discriminating waterfront buyer. 10,000 pound boat lift. All dimensions are estimates, buyer to verify all dimensions.
Location
State FL
County Pinellas
Community Causeway Isles
Zoning SFR
Direction N
Rooms
Other Rooms Attic, Breakfast Room Separate, Family Room, Formal Dining Room Separate, Formal Living Room Separate, Great Room, Inside Utility
Interior
Interior Features Built-in Features, Cathedral Ceiling(s), Ceiling Fans(s), Crown Molding, Dry Bar, Eat-in Kitchen, Elevator, High Ceilings, Kitchen/Family Room Combo, Dormitorio Principal Arriba, Open Floorplan, Solid Surface Counters, Solid Wood Cabinets, Split Bedroom, Stone Counters, Thermostat, Tray Ceiling(s), Vaulted Ceiling(s), Walk-In Closet(s)
Heating Central, Electric, Zoned
Cooling Central Air, Humidity Control, Zoned
Flooring Travertine, Wood
Fireplaces Type Living Room, Master Bedroom
Fireplace true
Appliance Bar Fridge, Built-In Oven, Convection Oven, Dishwasher, Disposal, Dryer, Gas Water Heater, Microwave, Range, Range Hood, Refrigerator, Washer, Water Filtration System, Water Purifier, Water Softener
Laundry Inside, Laundry Room
Exterior
Exterior Feature Balcony, Fence, French Doors, Irrigation System, Lighting, Sliding Doors
Parking Features Driveway, Electric Vehicle Charging Station(s), Garage Door Opener, Oversized, Split Garage, Tandem
Garage Spaces 4.0
Fence Masonry, Other
Pool Child Safety Fence, Gunite, Heated, In Ground, Salt Water, Tile
Community Features Irrigation-Reclaimed Water
Utilities Available BB/HS Internet Available, Cable Available, Cable Connected, Electricity Available, Electricity Connected, Fire Hydrant, Phone Available, Sewer Available, Sewer Connected, Sprinkler Recycled, Street Lights, Water Available, Water Connected
Waterfront Description Intracoastal Waterway
View Y/N 1
Water Access 1
Water Access Desc Bay/Harbor,Bayou,Beach - Public,Gulf/Ocean,Gulf/Ocean to Bay,Intracoastal Waterway
View Water
Roof Type Tile
Porch Covered, Deck, Front Porch, Patio, Porch, Rear Porch
Attached Garage true
Garage true
Private Pool Yes
Building
Lot Description Flood Insurance Required, FloodZone, City Limits, In County, Near Public Transit, Paved
Entry Level Three Or More
Foundation Slab, Stilt/On Piling
Lot Size Range 0 to less than 1/4
Sewer Public Sewer
Water Public
Architectural Style Custom
Structure Type Block,Stucco
New Construction false
Others
Pets Allowed Yes
Senior Community No
Ownership Fee Simple
Acceptable Financing Cash, Conventional
Listing Terms Cash, Conventional
Special Listing Condition None
Read Less Info
Want to know what your home might be worth? Contact us for a FREE valuation!

Our team is ready to help you sell your home for the highest possible price ASAP

© 2025 My Florida Regional MLS DBA Stellar MLS. All Rights Reserved.
Bought with MIHARA & ASSOCIATES INC.
GET MORE INFORMATION
Broker-Associate






