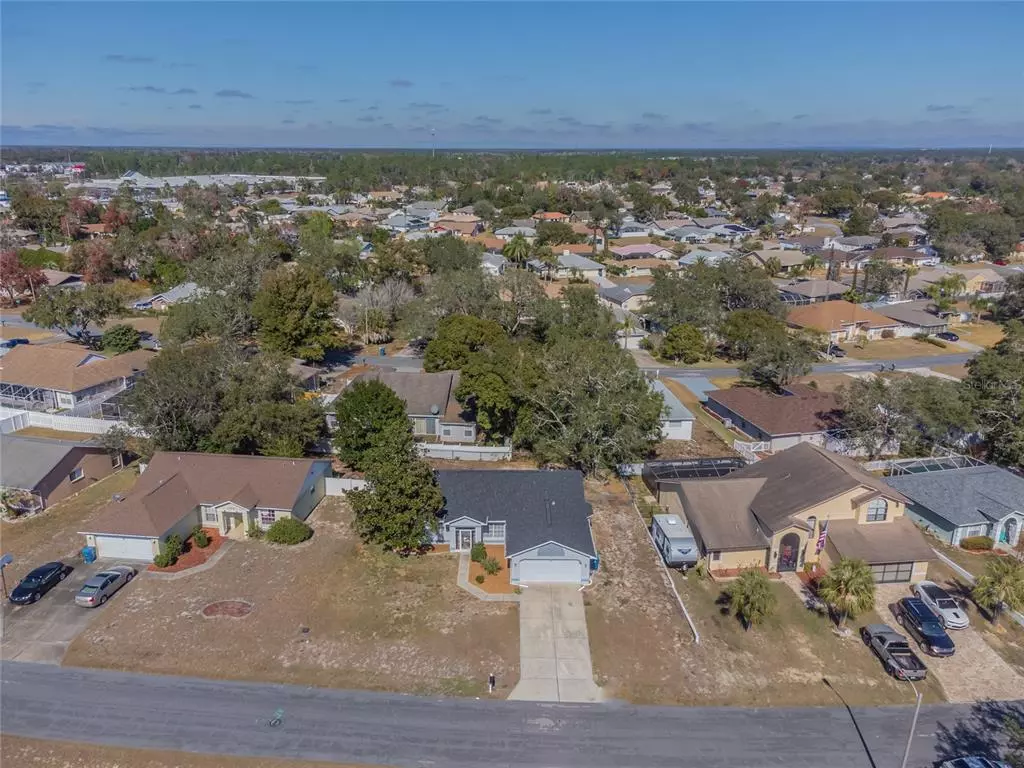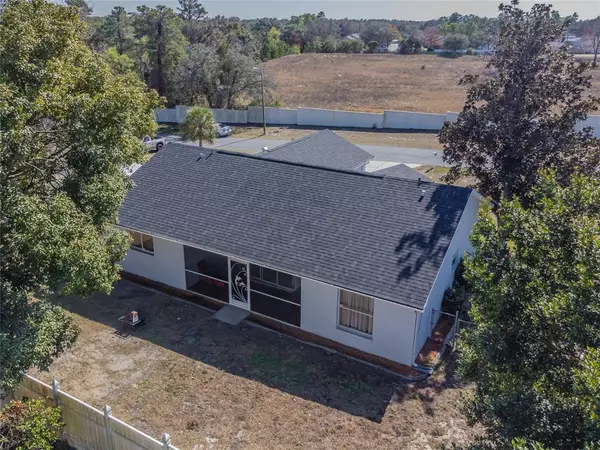$296,000
$270,000
9.6%For more information regarding the value of a property, please contact us for a free consultation.
3 Beds
2 Baths
1,462 SqFt
SOLD DATE : 03/02/2022
Key Details
Sold Price $296,000
Property Type Single Family Home
Sub Type Single Family Residence
Listing Status Sold
Purchase Type For Sale
Square Footage 1,462 sqft
Price per Sqft $202
Subdivision Berkeley Manor Ph I
MLS Listing ID U8150395
Sold Date 03/02/22
Bedrooms 3
Full Baths 2
Construction Status No Contingency
HOA Fees $50/mo
HOA Y/N Yes
Originating Board Stellar MLS
Year Built 1998
Annual Tax Amount $2,532
Lot Size 8,276 Sqft
Acres 0.19
Lot Dimensions 82x100
Property Description
Hesitate and you'll miss this charming home in deed-restricted Berkeley Manor! Immaculately maintained and move-in ready, this gem boasts newer carpet, a newer roof, newer AC and newer appliances. It has a split-bedroom, open floor plan with an incredibly spacious great room. The vaulted ceilings add volume, while crown molding adds a touch of elegance and the neutral palette offers lots of options for your décor. The kitchen is light and bright with stainless steel appliances. There's a breakfast bar, pantry, laminate counters, and an eating nook as well. The master suite is private, with a walk-in closet and ensuite bathroom. Sizable guest bedrooms provide plenty of space for the rest of the family or friends. Sip your favorite beverage or dine alfresco on the tiled, screened back porch. It overlooks the fenced yard, which has plenty of space for little ones or pets to play. With optional HOA fees, Berkeley Manor is located just off of US-19 for easy access to Homosassa, Clearwater, and Tarpon Springs. It's only minutes away from Weeki Wachee Springs State Park, as well as tons of dining and shopping options. Don't miss this opportunity to own this stunningle well kept home. It won't last! Remidiated sink hole.
Location
State FL
County Hernando
Community Berkeley Manor Ph I
Zoning R1B
Interior
Interior Features Crown Molding, Eat-in Kitchen, High Ceilings, Master Bedroom Main Floor, Open Floorplan, Split Bedroom, Vaulted Ceiling(s), Walk-In Closet(s)
Heating Central
Cooling Central Air
Flooring Carpet, Ceramic Tile
Fireplace false
Appliance Cooktop, Dishwasher, Microwave, Range, Refrigerator
Laundry In Garage
Exterior
Exterior Feature Rain Gutters, Sprinkler Metered
Parking Features Ground Level
Garage Spaces 2.0
Utilities Available BB/HS Internet Available, Cable Available, Electricity Available, Phone Available, Public, Sewer Connected, Water Connected
Roof Type Shingle
Porch Covered, Enclosed, Patio, Porch, Rear Porch, Screened
Attached Garage true
Garage true
Private Pool No
Building
Story 1
Entry Level One
Foundation Slab
Lot Size Range 0 to less than 1/4
Sewer Public Sewer
Water None
Structure Type Block, Stucco
New Construction false
Construction Status No Contingency
Others
Pets Allowed Yes
Senior Community No
Ownership Fee Simple
Monthly Total Fees $50
Acceptable Financing Cash, Conventional, FHA, VA Loan
Membership Fee Required Optional
Listing Terms Cash, Conventional, FHA, VA Loan
Special Listing Condition None
Read Less Info
Want to know what your home might be worth? Contact us for a FREE valuation!

Our team is ready to help you sell your home for the highest possible price ASAP

© 2025 My Florida Regional MLS DBA Stellar MLS. All Rights Reserved.
Bought with EXP REALTY LLC
GET MORE INFORMATION
Broker-Associate






