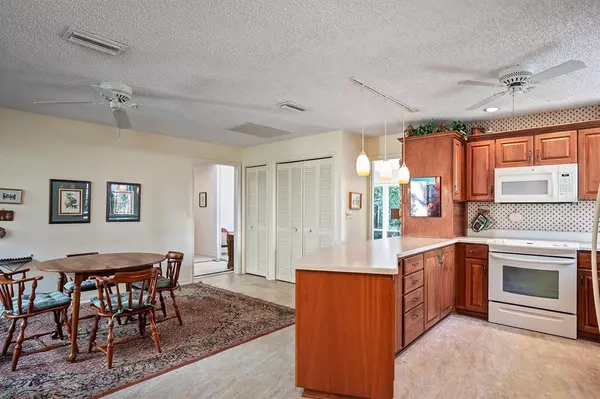$359,000
$350,000
2.6%For more information regarding the value of a property, please contact us for a free consultation.
3 Beds
2 Baths
1,806 SqFt
SOLD DATE : 03/18/2022
Key Details
Sold Price $359,000
Property Type Townhouse
Sub Type Townhouse
Listing Status Sold
Purchase Type For Sale
Square Footage 1,806 sqft
Price per Sqft $198
Subdivision Springs Glenwood Village Sec 1 Rev The
MLS Listing ID O6003117
Sold Date 03/18/22
Bedrooms 3
Full Baths 2
Construction Status Inspections
HOA Fees $135/mo
HOA Y/N Yes
Year Built 1972
Annual Tax Amount $1,307
Lot Size 5,227 Sqft
Acres 0.12
Property Description
MULTIPLE OFFERS. HIGHEST AND BEST DUE BY 8 PM ON WEDNESDAY 2/16/22. Welcome home to this lovely one-story END UNIT townhome in the sought after gated community of The Springs! This rare one-story unit is very light and bright, with abundant glass windows in the main living area. The stone wood-burning fireplace is the focal point of the living/dining room. French doors lead you to serene patio with pavers and privacy fence. Kitchen with custom cabinetry features an open flex space perfect for family room/sitting/eat-in area. Large inside laundry room offers cabinetry, utility sink and sewing table. Master bedroom also features sliders to the private patio. New A/C 2021!!! This wonderful townhome is set on a secluded cul-de-sac surrounded by trees. Just down the street is the community pool just for the Glenwood Village section. Looking for more? The Springs has it all!!! 24-hour guarded gate for your peace of mind, and wonderful amenities, including a private NATURAL SPRING AND BEACH area. Other amenities include recreation building, large pool, tennis and pickleball courts, playground, trails and more!! Enjoy maintenance free living as the grounds outside of your privacy fence are also maintained in this community! This serene paradise is located just minutes from I-4, shopping, restaurants, hospitals and highly rated schools. This is the one you have been waiting for!
Location
State FL
County Seminole
Community Springs Glenwood Village Sec 1 Rev The
Zoning PUD
Rooms
Other Rooms Inside Utility
Interior
Interior Features Cathedral Ceiling(s), Ceiling Fans(s), Eat-in Kitchen, Living Room/Dining Room Combo, Master Bedroom Main Floor, Walk-In Closet(s)
Heating Central, Electric
Cooling Central Air
Flooring Carpet, Laminate, Tile
Fireplaces Type Living Room, Wood Burning
Fireplace true
Appliance Dishwasher, Dryer, Microwave, Range, Refrigerator, Washer
Laundry Inside, Laundry Room
Exterior
Exterior Feature French Doors, Sliding Doors
Garage Garage Door Opener, Workshop in Garage
Garage Spaces 2.0
Community Features Deed Restrictions, Gated, Stable(s), Park, Playground, Pool, Sidewalks, Tennis Courts
Utilities Available BB/HS Internet Available, Cable Available, Electricity Connected, Public, Sewer Connected, Water Connected
Amenities Available Basketball Court, Clubhouse, Gated, Horse Stables, Park, Pickleball Court(s), Playground, Pool, Security, Tennis Court(s)
Waterfront false
Water Access 1
Water Access Desc Beach - Private
Roof Type Shingle
Parking Type Garage Door Opener, Workshop in Garage
Attached Garage true
Garage true
Private Pool No
Building
Lot Description Cul-De-Sac, Paved
Entry Level One
Foundation Slab
Lot Size Range 0 to less than 1/4
Sewer Public Sewer
Water Public
Architectural Style Contemporary
Structure Type Wood Siding
New Construction false
Construction Status Inspections
Schools
Elementary Schools Sabal Point Elementary
Middle Schools Rock Lake Middle
High Schools Lyman High
Others
Pets Allowed Yes
HOA Fee Include Guard - 24 Hour, Pool, Maintenance Grounds, Recreational Facilities
Senior Community No
Ownership Fee Simple
Monthly Total Fees $314
Acceptable Financing Cash, Conventional, FHA
Membership Fee Required Required
Listing Terms Cash, Conventional, FHA
Special Listing Condition None
Read Less Info
Want to know what your home might be worth? Contact us for a FREE valuation!

Our team is ready to help you sell your home for the highest possible price ASAP

© 2024 My Florida Regional MLS DBA Stellar MLS. All Rights Reserved.
Bought with RE/MAX CENTRAL REALTY
GET MORE INFORMATION

Broker-Associate






