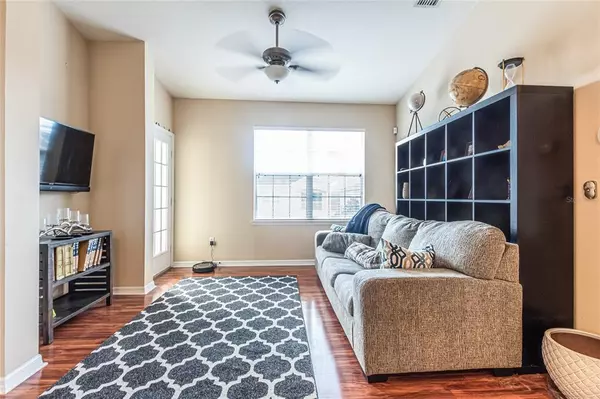$235,000
$225,000
4.4%For more information regarding the value of a property, please contact us for a free consultation.
2 Beds
2 Baths
1,018 SqFt
SOLD DATE : 03/22/2022
Key Details
Sold Price $235,000
Property Type Townhouse
Sub Type Townhouse
Listing Status Sold
Purchase Type For Sale
Square Footage 1,018 sqft
Price per Sqft $230
Subdivision Eagle Palm Ph Ii
MLS Listing ID T3356250
Sold Date 03/22/22
Bedrooms 2
Full Baths 2
Construction Status No Contingency
HOA Fees $275/mo
HOA Y/N Yes
Year Built 2007
Annual Tax Amount $2,387
Lot Size 871 Sqft
Acres 0.02
Property Description
Welcome to this adorable 2 bedroom 2 bathroom townhome in the GATED community of Eagle Palm! This unit has been immaculately cared for and shows PRIDE OF OWNERSHIP throughout. You will appreciate the beautiful Pergo laminate flooring in the family room with oversized tile in the kitchen and dining areas. The kitchen boasts 42” maple cabinetry, attractive Formica countertops, tile backsplash, and black appliances. An OPEN FLOOR PLAN is perfect for entertaining your family and friends and you will enjoy relaxing on your cozy tiled porch. The master bedroom includes WALK-IN CLOSET and private en suite bath with dual sink vanity. The secondary bedroom has a large closet and access to the well-appointed guest bath. Additional features include; a large exterior balcony off the master, newer garbage disposal and water softener, spacious 1 car garage, and laundry closet with stackable washer/dryer (which are included in the sale). The Eagle Palms community offers a clubhouse and beautiful community pool. It is located in Riverview within close proximity to Brandon and downtown Tampa via nearby entrances to I-4, I-75, and the Selmon Expressway. This allows for an easy commute to Mac Dill AFB, shopping and business centers in Brandon, Riverview, and Tampa, the Seminole Hard Rock Casino, parks, and much more. You will love living here!
Location
State FL
County Hillsborough
Community Eagle Palm Ph Ii
Zoning PD
Rooms
Other Rooms Formal Dining Room Separate, Formal Living Room Separate
Interior
Interior Features Ceiling Fans(s), High Ceilings, Master Bedroom Main Floor, Dormitorio Principal Arriba, Open Floorplan, Solid Surface Counters, Split Bedroom, Vaulted Ceiling(s), Walk-In Closet(s), Window Treatments
Heating Central
Cooling Central Air
Flooring Carpet, Ceramic Tile, Laminate, Tile
Fireplace false
Appliance Dishwasher, Disposal, Dryer, Electric Water Heater, Microwave, Range, Refrigerator, Washer, Water Softener
Laundry Inside, Laundry Closet, Upper Level
Exterior
Exterior Feature Balcony, French Doors, Sidewalk, Sliding Doors
Parking Features Driveway, Garage Door Opener, Guest
Garage Spaces 1.0
Community Features Association Recreation - Owned, Gated, Pool, Sidewalks
Utilities Available BB/HS Internet Available, Cable Available, Electricity Connected, Fiber Optics, Fire Hydrant, Natural Gas Available, Phone Available, Sewer Connected, Street Lights, Underground Utilities, Water Connected
Amenities Available Clubhouse, Gated, Pool
Roof Type Shingle
Porch None
Attached Garage true
Garage true
Private Pool No
Building
Lot Description Corner Lot, Sidewalk, Paved
Story 2
Entry Level Two
Foundation Slab
Lot Size Range 0 to less than 1/4
Sewer Public Sewer
Water Public
Architectural Style Contemporary
Structure Type Stucco
New Construction false
Construction Status No Contingency
Schools
Elementary Schools Pizzo-Hb
Middle Schools Giunta Middle-Hb
High Schools Spoto High-Hb
Others
Pets Allowed Breed Restrictions, Number Limit, Yes
HOA Fee Include Common Area Taxes, Maintenance Structure, Maintenance Grounds, Management, Pest Control, Recreational Facilities, Security, Sewer, Trash
Senior Community No
Ownership Fee Simple
Monthly Total Fees $275
Acceptable Financing Cash, Conventional, FHA, VA Loan
Membership Fee Required Required
Listing Terms Cash, Conventional, FHA, VA Loan
Num of Pet 2
Special Listing Condition None
Read Less Info
Want to know what your home might be worth? Contact us for a FREE valuation!

Our team is ready to help you sell your home for the highest possible price ASAP

© 2024 My Florida Regional MLS DBA Stellar MLS. All Rights Reserved.
Bought with EXP REALTY LLC
GET MORE INFORMATION
Broker-Associate






