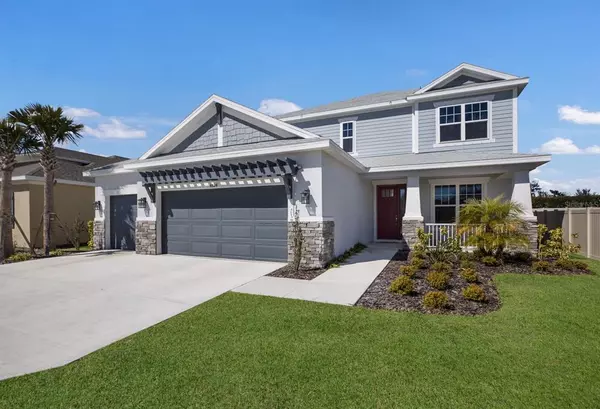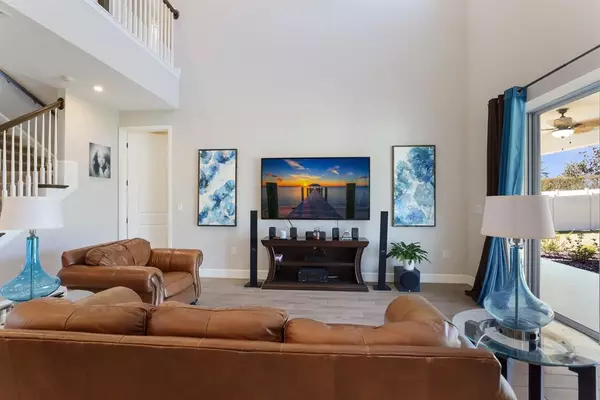$600,000
$550,000
9.1%For more information regarding the value of a property, please contact us for a free consultation.
4 Beds
4 Baths
2,636 SqFt
SOLD DATE : 04/14/2022
Key Details
Sold Price $600,000
Property Type Single Family Home
Sub Type Single Family Residence
Listing Status Sold
Purchase Type For Sale
Square Footage 2,636 sqft
Price per Sqft $227
Subdivision Eaves Bend @ Artisan Lakes
MLS Listing ID A4525186
Sold Date 04/14/22
Bedrooms 4
Full Baths 3
Half Baths 1
Construction Status Financing
HOA Fees $150/qua
HOA Y/N Yes
Year Built 2021
Annual Tax Amount $1,864
Lot Size 8,712 Sqft
Acres 0.2
Property Description
BUILT 2021 – BARELY LIVE IN - MOVE IN READY – WITH OVER $70,000 IN UPGRADES!!! Literally everything that could be upgraded in this home was done. Don't wait to see this incredible home because it will be gone in days!!! This home has space for everyone with 4 bedrooms, a den, a loft area and a flex dining/office space. Plus 3.5 baths, a 3-car garage and a 40 foot covered back porch. The award-winning Bonaire floor plan offers 20FT ceilings in the great room, an Owner's Suite on the first floor with 2 walk-in closets, dual vanities, spacious walk-in shower and garden tub. Upon entering the foyer, a formal dining room or flex space leads to the open great room, kitchen and casual dining area. There is beautiful plank tile flooring all throughout downstairs and 8FT doors throughout the home. The Gourmet kitchen has gorgeous quartz counters, a large island, 42” Cabinets, Tile Backsplash, Under Cabinet Lighting, 30” Built in Natural Gas Cooktop, 30” Designer Vented Hood, Dishwasher, Combo Micro/Thermal Wall Oven and top of the line Samsung French 4 Door Family Hub Refrigerator. Also, downstairs is a powder room and an inside laundry room. As you head upstairs, you will notice the wood railing going up and at the loft area above which gives a nice open feeling. Up there you will find 3 bedrooms, a den/office/possible 4th bedroom with double glass French doors and a nice loft/flex area. Back downstairs the great room opens up to a 40Ft covered lanai with a pocket sliding glass door and the large backyard has plenty of room for a pool. Also installed is a whole home water purification system that will convey. Great location for easy commute north to Tampa or South to Sarasota and close to all of our pristine beaches. Eave's Bend amenities include: resort style pool and hot tub, two-story clubhouse, fitness center and yoga studio, playgrounds and ball fields, dog park, and tot lot. HIGHEST AND BEST OFFERS TO BE IN BY 5PM MONDAY 2/21/22.
Location
State FL
County Manatee
Community Eaves Bend @ Artisan Lakes
Zoning RESI
Rooms
Other Rooms Den/Library/Office, Formal Dining Room Separate, Inside Utility, Loft
Interior
Interior Features Cathedral Ceiling(s), Ceiling Fans(s), Eat-in Kitchen, High Ceilings, Kitchen/Family Room Combo, Master Bedroom Main Floor, Open Floorplan, Solid Surface Counters, Walk-In Closet(s), Window Treatments
Heating Central, Heat Pump
Cooling Central Air
Flooring Carpet, Ceramic Tile, Tile
Furnishings Unfurnished
Fireplace false
Appliance Built-In Oven, Cooktop, Dishwasher, Disposal, Dryer, Microwave, Tankless Water Heater, Washer
Laundry Inside, Laundry Room
Exterior
Exterior Feature Hurricane Shutters, Irrigation System, Lighting, Sidewalk, Sliding Doors
Parking Features Driveway, Garage Door Opener
Garage Spaces 3.0
Community Features Deed Restrictions, Fitness Center, Irrigation-Reclaimed Water, Playground, Pool, Sidewalks
Utilities Available Cable Available, Natural Gas Connected, Public, Sprinkler Recycled, Underground Utilities
Amenities Available Fitness Center, Playground, Pool
View Trees/Woods
Roof Type Shingle
Porch Covered, Front Porch, Rear Porch
Attached Garage true
Garage true
Private Pool No
Building
Lot Description Sidewalk, Paved
Entry Level Two
Foundation Slab
Lot Size Range 0 to less than 1/4
Builder Name Taylor Morrison
Sewer Public Sewer
Water Public
Architectural Style Craftsman, Florida
Structure Type Block, Stucco
New Construction true
Construction Status Financing
Schools
Elementary Schools James Tillman Elementary
Middle Schools Buffalo Creek Middle
High Schools Palmetto High
Others
Pets Allowed Breed Restrictions, Yes
HOA Fee Include Pool, Recreational Facilities
Senior Community No
Ownership Fee Simple
Monthly Total Fees $150
Acceptable Financing Cash, Conventional, VA Loan
Membership Fee Required Required
Listing Terms Cash, Conventional, VA Loan
Special Listing Condition None
Read Less Info
Want to know what your home might be worth? Contact us for a FREE valuation!

Our team is ready to help you sell your home for the highest possible price ASAP

© 2024 My Florida Regional MLS DBA Stellar MLS. All Rights Reserved.
Bought with FINE PROPERTIES
GET MORE INFORMATION
Broker-Associate






