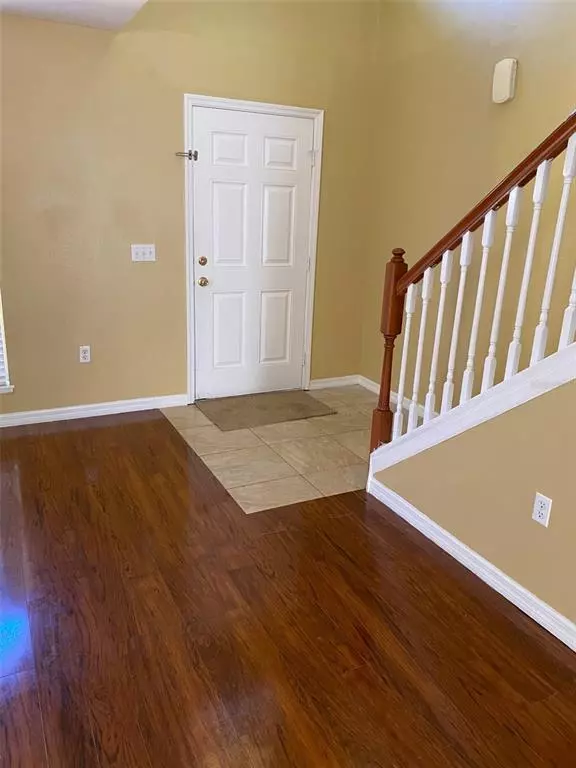$358,900
$359,900
0.3%For more information regarding the value of a property, please contact us for a free consultation.
4 Beds
4 Baths
3,000 SqFt
SOLD DATE : 04/18/2022
Key Details
Sold Price $358,900
Property Type Single Family Home
Sub Type Single Family Residence
Listing Status Sold
Purchase Type For Sale
Square Footage 3,000 sqft
Price per Sqft $119
Subdivision Randa Ridge Ph 03
MLS Listing ID S5064746
Sold Date 04/18/22
Bedrooms 4
Full Baths 3
Half Baths 1
Construction Status Inspections
HOA Fees $15/ann
HOA Y/N Yes
Year Built 2007
Annual Tax Amount $4,401
Lot Size 6,098 Sqft
Acres 0.14
Property Description
This property is a beautiful two story split floor plan rear model home, very appealing, consisting of four large bedrooms, three full bath and one half bath. The layout of the bedrooms are as follows, a huge master suite and a large mini master suite with its private bath in suite, property is very clean inside out as it is freshly painted, carpet is in great condition, flooring was updated a few years ago with carpet, Laminate and beautiful marble looking floor tiles. Kitchen was upgraded with custom cherry stained cabinets to match the cherry stained first floor flooring complimented with all granite countertops in kitchen and wet bar. kitchen sink and wet bar sink are all stylish upscale under mount polished stainless steel sinks, appliances are like new as they have been rarely used and the walkin pantry is unbeatable spacious
Please take the first opportunity to put in your offer. Note, highest and best Property Is offered AS-IS. With right to inspect. Seller will not negotiate any upgrades or repairs relating on any executed contract
Location
State FL
County Polk
Community Randa Ridge Ph 03
Interior
Interior Features Ceiling Fans(s), High Ceilings, Living Room/Dining Room Combo, Dormitorio Principal Arriba, Split Bedroom, Walk-In Closet(s), Wet Bar
Heating Central, Electric
Cooling Central Air
Flooring Carpet, Ceramic Tile, Laminate, Linoleum
Fireplace false
Appliance Dishwasher, Disposal, Microwave, Range, Refrigerator
Exterior
Exterior Feature Irrigation System, Sprinkler Metered
Garage Spaces 2.0
Utilities Available BB/HS Internet Available, Cable Available, Electricity Available
Roof Type Shingle
Porch Patio
Attached Garage true
Garage true
Private Pool No
Building
Story 2
Entry Level Two
Foundation Slab
Lot Size Range 0 to less than 1/4
Sewer Public Sewer
Water Public
Structure Type Block, Concrete, Stucco, Wood Frame
New Construction false
Construction Status Inspections
Schools
Middle Schools Boone Middle
High Schools Haines City Senior High
Others
Pets Allowed Size Limit
Senior Community No
Pet Size Medium (36-60 Lbs.)
Ownership Fee Simple
Monthly Total Fees $15
Acceptable Financing Cash, Conventional, VA Loan
Membership Fee Required Required
Listing Terms Cash, Conventional, VA Loan
Special Listing Condition None
Read Less Info
Want to know what your home might be worth? Contact us for a FREE valuation!

Our team is ready to help you sell your home for the highest possible price ASAP

© 2025 My Florida Regional MLS DBA Stellar MLS. All Rights Reserved.
Bought with EXP REALTY LLC
GET MORE INFORMATION
Broker-Associate






