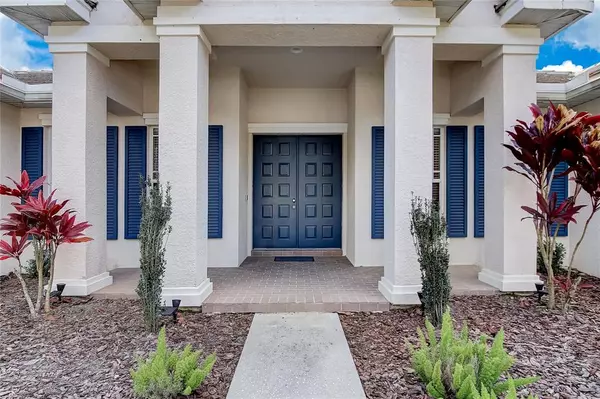$780,000
$729,750
6.9%For more information regarding the value of a property, please contact us for a free consultation.
4 Beds
3 Baths
2,807 SqFt
SOLD DATE : 04/28/2022
Key Details
Sold Price $780,000
Property Type Single Family Home
Sub Type Single Family Residence
Listing Status Sold
Purchase Type For Sale
Square Footage 2,807 sqft
Price per Sqft $277
Subdivision Tampa Palms Area 04
MLS Listing ID T3361432
Sold Date 04/28/22
Bedrooms 4
Full Baths 3
Construction Status Appraisal,Financing,Inspections
HOA Fees $250/qua
HOA Y/N Yes
Originating Board Stellar MLS
Year Built 1999
Annual Tax Amount $8,161
Lot Size 0.300 Acres
Acres 0.3
Property Description
Located in the gated Windsor at Tampa Palms this beautiful executive home offers 2807 sq ft of living space situated on an oversized lot. Recently updated the fabulous kitchen features new cabinetry, stone counters with a subway tile back splash and stainless-steel appliances. Your new kitchen opens to the family room making it ideal for entertaining. There is also a formal dining room for those special occasions and a formal living area. The screened lanai & pool area is accessible from the family room, dinette, master bedroom and overlooks the large backyard and pond offering a quiet outdoor retreat to enjoy the beautiful Florida weather. The spacious master suite offers dual vanities and dual closets. The membership to Club Tampa Palms is included in the HOA. With top rated schools, located conveniently to shopping, dining, I-75, Moffitt and USF campus this wonderful property won’t last long.
Location
State FL
County Hillsborough
Community Tampa Palms Area 04
Zoning PD-A
Rooms
Other Rooms Formal Dining Room Separate, Formal Living Room Separate, Inside Utility
Interior
Interior Features Built-in Features, Cathedral Ceiling(s), Ceiling Fans(s), Crown Molding, Eat-in Kitchen, Kitchen/Family Room Combo, Open Floorplan, Skylight(s), Solid Surface Counters, Solid Wood Cabinets, Split Bedroom, Thermostat, Vaulted Ceiling(s), Walk-In Closet(s)
Heating Central
Cooling Central Air
Flooring Carpet, Ceramic Tile
Furnishings Unfurnished
Fireplace true
Appliance Built-In Oven, Dishwasher, Disposal, Microwave, Water Filtration System, Water Softener
Laundry Inside, Laundry Room
Exterior
Exterior Feature French Doors, Irrigation System, Lighting, Sliding Doors
Garage Driveway, Garage Door Opener
Garage Spaces 3.0
Fence Other
Pool In Ground, Screen Enclosure
Utilities Available BB/HS Internet Available
Waterfront true
Waterfront Description Pond
View Y/N 1
View Pool, Trees/Woods
Roof Type Shingle
Parking Type Driveway, Garage Door Opener
Attached Garage true
Garage true
Private Pool Yes
Building
Lot Description In County, Sidewalk, Paved, Private
Entry Level One
Foundation Slab
Lot Size Range 1/4 to less than 1/2
Sewer Public Sewer
Water Public
Architectural Style Ranch, Traditional
Structure Type Block, Stucco
New Construction false
Construction Status Appraisal,Financing,Inspections
Schools
Elementary Schools Chiles-Hb
Middle Schools Liberty-Hb
High Schools Freedom-Hb
Others
Pets Allowed Breed Restrictions
Senior Community No
Ownership Fee Simple
Monthly Total Fees $250
Acceptable Financing Cash, Conventional
Membership Fee Required Required
Listing Terms Cash, Conventional
Special Listing Condition None
Read Less Info
Want to know what your home might be worth? Contact us for a FREE valuation!

Our team is ready to help you sell your home for the highest possible price ASAP

© 2024 My Florida Regional MLS DBA Stellar MLS. All Rights Reserved.
Bought with RE/MAX ALLIANCE GROUP
GET MORE INFORMATION

Broker-Associate






