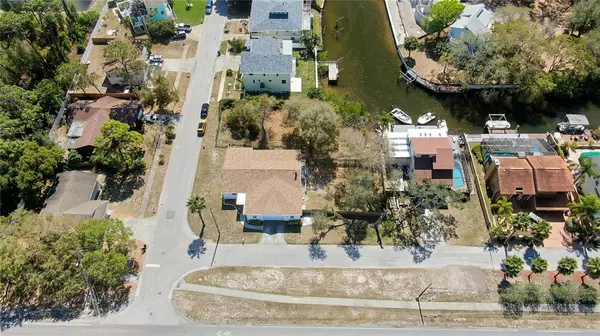$495,000
$499,000
0.8%For more information regarding the value of a property, please contact us for a free consultation.
4 Beds
4 Baths
2,000 SqFt
SOLD DATE : 04/29/2022
Key Details
Sold Price $495,000
Property Type Single Family Home
Sub Type Single Family Residence
Listing Status Sold
Purchase Type For Sale
Square Footage 2,000 sqft
Price per Sqft $247
Subdivision Blue Jay Woodlands- Ph 1
MLS Listing ID U8154196
Sold Date 04/29/22
Bedrooms 4
Full Baths 4
Construction Status Appraisal,Financing,Inspections
HOA Y/N No
Year Built 1981
Annual Tax Amount $3,261
Lot Size 0.310 Acres
Acres 0.31
Lot Dimensions 112x120
Property Description
What a fabulous Pinellas County home! Grab your sunscreen and swimsuits because your new home will be LESS THAN 4 MILES FROM FRED HOWARD PARK, under 10 miles to DOWNTOWN DUNEDIN and a block away from the PINELLAS TRAIL! NO HOA OR DEED RESTRICTIONS so bring your boat, RV, camper and water toys because there is plenty of room in this oversized 4 car garage and almost 1/3 ACRE OF PROPERTY. THE COMMUNITY BOAT RAMP IS JUST DOWN THE STREET FOR YOUR CONVENIENCE. Approximately $100/year for access to it. This home had a large addition in 2007 (permits done) and makes this house effective date of 1995. 4 BEDROOM AND 4 FULL BATHS! The floor plan is excellent for a MULTI GENERATIONAL FAMILY, guests or renting space. EACH SIDE OF THE HOME HAS IT'S OWN FAMILY ROOM AND LIVING SPACE AND BEDROOM AND FULL BATHROOM! You can MAKE AN AWESOME GAME ROOM AND THERE IS PLENTY OF SPACE FOR IN HOME OFFICES AND A PLAYROOM. NO CARPET! The back screened in porch is 40 feet across and gives you VIEWS OF THE WATER. PERFECT place for some R&R. The 29x19 garage will impress car enthusiasts and there is a "mud room" that is 10x9 which is perfect for additional storage. NEW AC 2020, ROOF 2019, HOT WATER HEATER 2018, 2007 DUCT WORK. The property across the service road is part of your property as well.
Location
State FL
County Pinellas
Community Blue Jay Woodlands- Ph 1
Zoning R-3
Direction W
Interior
Interior Features Ceiling Fans(s), Living Room/Dining Room Combo, Open Floorplan
Heating Central
Cooling Central Air
Flooring Ceramic Tile, Laminate
Fireplaces Type Wood Burning
Fireplace true
Appliance Dishwasher, Range, Refrigerator
Laundry Inside, Laundry Room
Exterior
Exterior Feature Fence
Garage Boat, Driveway, Garage Faces Side, Oversized
Garage Spaces 4.0
Fence Chain Link, Wood
Utilities Available Electricity Connected
Waterfront false
View Water
Roof Type Shingle
Parking Type Boat, Driveway, Garage Faces Side, Oversized
Attached Garage true
Garage true
Private Pool No
Building
Lot Description Corner Lot, Oversized Lot
Story 1
Entry Level One
Foundation Crawlspace
Lot Size Range 1/4 to less than 1/2
Sewer Public Sewer
Water Public
Structure Type Metal Siding
New Construction false
Construction Status Appraisal,Financing,Inspections
Schools
Elementary Schools Sunset Hills Elementary-Pn
Middle Schools Tarpon Springs Middle-Pn
High Schools Tarpon Springs High-Pn
Others
Senior Community No
Ownership Fee Simple
Acceptable Financing Cash, Conventional
Listing Terms Cash, Conventional
Special Listing Condition None
Read Less Info
Want to know what your home might be worth? Contact us for a FREE valuation!

Our team is ready to help you sell your home for the highest possible price ASAP

© 2024 My Florida Regional MLS DBA Stellar MLS. All Rights Reserved.
Bought with COASTAL PROPERTIES GROUP
GET MORE INFORMATION

Broker-Associate






